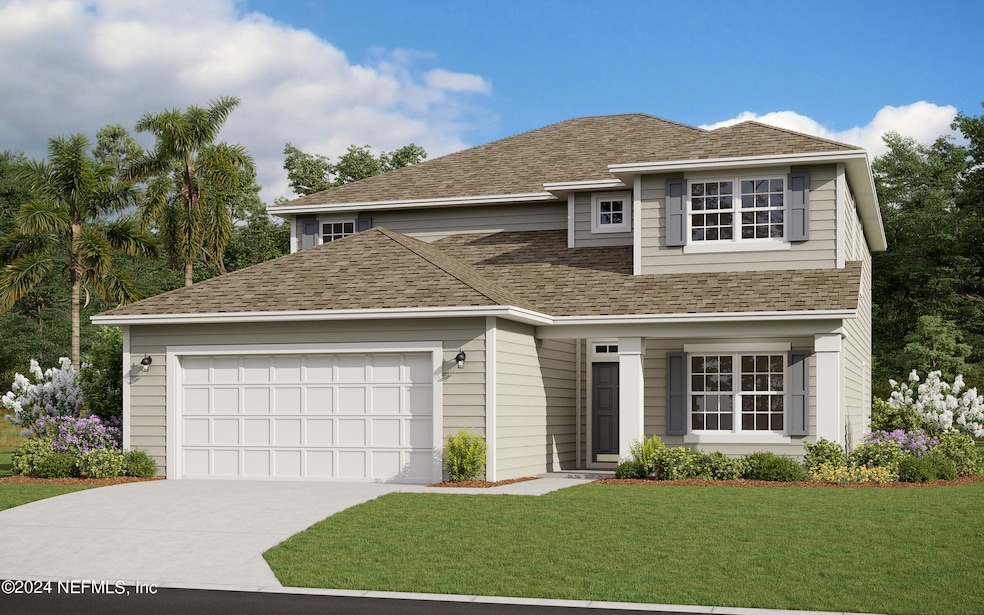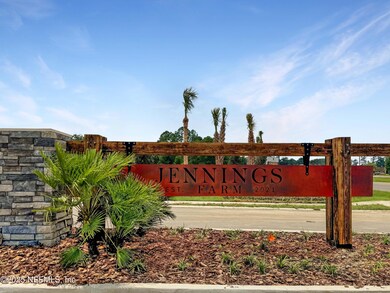
2430 Jennings Farm Dr Middleburg, FL 32068
Estimated payment $3,499/month
Highlights
- Under Construction
- Home fronts a creek
- Gated Community
- Middleburg Elementary School Rated A-
- Access To Creek
- Open Floorplan
About This Home
Sample Image Elevate your living space with our exquisite ST JOHN model 2,956 square foot home, featuring luxurious quartz countertops that blend style and durability seamlessly. Bask in the elegance of 42-inch cabinets that offer ample storage while adding a touch of sophistication to your kitchen. Step onto the warm embrace of wood-look tile floors, which perfectly mimic the natural beauty of hardwood while providing unparalleled durability and easy maintenance. This harmonious blend of premium finishes and thoughtful design elements creates an inviting ambiance that will leave a lasting impression on all who enter. Embrace the epitome of modern living and indulge in the ultimate sanctuary crafted with meticulous attention to detail. Located in Jennings Farm, a new gated community in Clay County, this home benefits from natural gas, 50' and 60' homesites, no CDD fees. The community offers amenities such as a pool, pickleball courts, exclusive access to Black Creek, a covered pavilion, a playground, and a party lawn.
Home Details
Home Type
- Single Family
Year Built
- Built in 2024 | Under Construction
Lot Details
- 7,749 Sq Ft Lot
- Home fronts a creek
- Home fronts a pond
- East Facing Home
- Corner Lot
- Cleared Lot
HOA Fees
- $110 Monthly HOA Fees
Parking
- 3 Car Attached Garage
- Garage Door Opener
Home Design
- Traditional Architecture
- Shingle Roof
- Wood Siding
Interior Spaces
- 2,956 Sq Ft Home
- 2-Story Property
- Open Floorplan
- Great Room
- Dining Room
- Loft
- Bonus Room
Kitchen
- Breakfast Bar
- Electric Range
- Dishwasher
- Disposal
Bedrooms and Bathrooms
- 4 Bedrooms
- Split Bedroom Floorplan
- Walk-In Closet
- Bathtub With Separate Shower Stall
Home Security
- Security Gate
- Fire and Smoke Detector
Outdoor Features
- Access To Creek
- Porch
Schools
- Middleburg Elementary School
- Lake Asbury Middle School
- Middleburg High School
Utilities
- Central Air
- Heat Pump System
- Natural Gas Water Heater
- Cable TV Not Available
Listing and Financial Details
- Assessor Parcel Number 07-05-25-009076-004-28
Community Details
Overview
- Jennings Farm Homeowner’S Association
- Jennings Farm Subdivision
Recreation
- Pickleball Courts
- Community Playground
- Park
- Dog Park
Security
- Gated Community
Map
Home Values in the Area
Average Home Value in this Area
Property History
| Date | Event | Price | Change | Sq Ft Price |
|---|---|---|---|---|
| 03/07/2025 03/07/25 | Price Changed | $514,990 | +0.2% | $174 / Sq Ft |
| 03/02/2025 03/02/25 | Price Changed | $513,990 | -4.8% | $174 / Sq Ft |
| 02/24/2025 02/24/25 | Price Changed | $539,990 | -0.2% | $183 / Sq Ft |
| 02/10/2025 02/10/25 | Price Changed | $540,990 | +0.6% | $183 / Sq Ft |
| 11/21/2024 11/21/24 | Price Changed | $537,990 | +3.3% | $182 / Sq Ft |
| 08/16/2024 08/16/24 | For Sale | $520,990 | -- | $176 / Sq Ft |
Similar Homes in Middleburg, FL
Source: realMLS (Northeast Florida Multiple Listing Service)
MLS Number: 2042768
- 2494 Jennings Farm Dr
- 2083 Featheredge Way
- 2082 Featheredge Way
- 2101 Featheredge Way
- 2109 Featheredge Way
- 2087 Featheredge Way
- 2095 Featheredge Way
- 2113 Featheredge Way
- 2118 Log Flue Ln
- 2071 Featheredge Way
- 2202 Jennings Farm Dr
- 2202 Jennings Farm Dr
- 2202 Jennings Farm Dr
- 2202 Jennings Farm Dr
- 2202 Jennings Farm Dr
- 2202 Jennings Farm Dr
- 2202 Jennings Farm Dr
- 2202 Jennings Farm Dr
- 2202 Jennings Farm Dr
- 2202 Jennings Farm Dr


