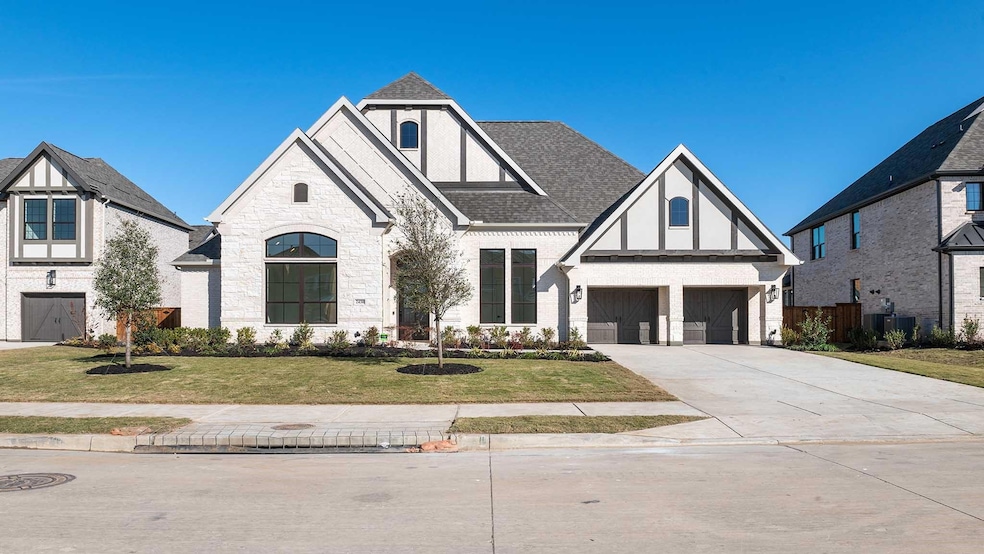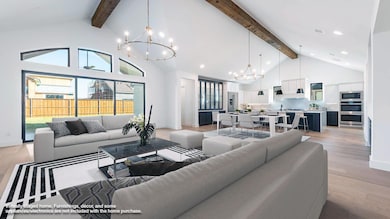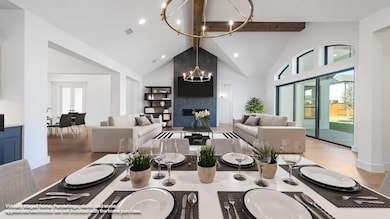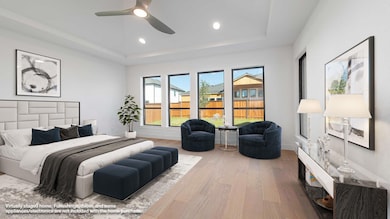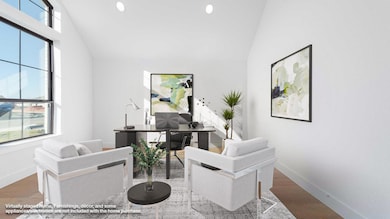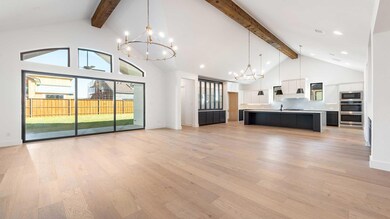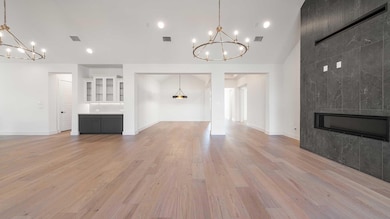
2430 Knight Ln Prosper, TX 75078
Estimated payment $8,024/month
Highlights
- New Construction
- Clubhouse
- Traditional Architecture
- Prosper High School Rated A
- Vaulted Ceiling
- Wood Flooring
About This Home
MOVE IN READY! Home office with French doors set at entry. Hardwood floors throughout living areas. Formal dining room and game room with French doors frame extended entry. Family room with a sliding glass door and a wood mantel fireplace opens to morning area and kitchen. Kitchen hosts elongated island with built-in seating space, double wall oven, and 6-burner gas range top. Primary suite includes bedroom with wall of windows. Dual vanities, garden tub, separate glass-enclosed shower and large walk-in closet in primary bath. All secondary bedrooms feature private baths. Soaring ceilings and large windows add to this generous four-bedroom design. Covered backyard patio. Mud room leads to three-car garage.
Open House Schedule
-
Sunday, April 27, 202512:00 to 7:00 pm4/27/2025 12:00:00 PM +00:004/27/2025 7:00:00 PM +00:00To gain entry into this home, please call 713-948-6666 or visit the Perry Homes model located in this community.Add to Calendar
Home Details
Home Type
- Single Family
Year Built
- Built in 2024 | New Construction
Lot Details
- Lot Dimensions are 73x136x85x137
- Wood Fence
- Landscaped
- Interior Lot
- Sprinkler System
- Few Trees
HOA Fees
- $127 Monthly HOA Fees
Parking
- 3 Car Attached Garage
- Front Facing Garage
- Tandem Parking
- Garage Door Opener
Home Design
- Traditional Architecture
- Brick Exterior Construction
- Slab Foundation
- Composition Roof
Interior Spaces
- 3,522 Sq Ft Home
- 1-Story Property
- Sound System
- Vaulted Ceiling
- Ceiling Fan
- Decorative Lighting
- Gas Log Fireplace
- ENERGY STAR Qualified Windows
- Family Room with Fireplace
Kitchen
- Double Convection Oven
- Electric Oven
- Gas Cooktop
- Microwave
- Dishwasher
- Disposal
Flooring
- Wood
- Carpet
- Ceramic Tile
Bedrooms and Bathrooms
- 4 Bedrooms
Laundry
- Laundry in Utility Room
- Full Size Washer or Dryer
- Washer Hookup
Home Security
- Burglar Security System
- Smart Home
- Carbon Monoxide Detectors
- Fire and Smoke Detector
Eco-Friendly Details
- Energy-Efficient Appliances
- Energy-Efficient HVAC
- Energy-Efficient Insulation
- Rain or Freeze Sensor
- Energy-Efficient Thermostat
Outdoor Features
- Covered patio or porch
- Rain Gutters
Schools
- Joyce Hall Elementary School
- William Rushing Middle School
- Prosper High School
Utilities
- Forced Air Zoned Heating and Cooling System
- Vented Exhaust Fan
- Heating System Uses Natural Gas
- Underground Utilities
- Individual Gas Meter
- Tankless Water Heater
- High Speed Internet
- Cable TV Available
Listing and Financial Details
- Legal Lot and Block 28 / O
- Assessor Parcel Number SB0114A000000O000000280000
Community Details
Overview
- Association fees include full use of facilities, maintenance structure, management fees
- Cma HOA, Phone Number (972) 943-2800
- Star Trail Subdivision
- Mandatory home owners association
- Greenbelt
Amenities
- Clubhouse
Recreation
- Tennis Courts
- Community Playground
- Community Pool
- Park
- Jogging Path
Map
Home Values in the Area
Average Home Value in this Area
Property History
| Date | Event | Price | Change | Sq Ft Price |
|---|---|---|---|---|
| 03/06/2025 03/06/25 | Price Changed | $1,199,900 | -1.5% | $341 / Sq Ft |
| 03/05/2025 03/05/25 | Price Changed | $1,217,900 | +1.5% | $346 / Sq Ft |
| 11/25/2024 11/25/24 | Price Changed | $1,199,900 | -4.1% | $341 / Sq Ft |
| 11/20/2024 11/20/24 | Price Changed | $1,250,900 | +0.1% | $355 / Sq Ft |
| 10/10/2024 10/10/24 | Price Changed | $1,249,900 | +0.2% | $355 / Sq Ft |
| 05/16/2024 05/16/24 | For Sale | $1,246,900 | -- | $354 / Sq Ft |
Similar Homes in Prosper, TX
Source: North Texas Real Estate Information Systems (NTREIS)
MLS Number: 20619111
- 2401 Regent Ct
- 781 Star Meadow Dr
- 801 Ivy Glen Ct
- 2150 Bryn Mawr Dr
- 851 Overlook
- 2461 Spring Meadow Ln
- 2410 Knight Ln
- 2130 Sun Meadow Dr
- 970 Lone Grove Ln
- 1000 Lone Grove Ln
- 2130 Ivywood Ln
- 1030 Lone Grove Ln
- 920 Windrock Ln
- 941 Grassy Shore Ln
- 1910 Harvard Ave
- the Star Trail Community
- the Star Trail Community
- the Star Trail Community
- the Star Trail Community
- the Star Trail Community
