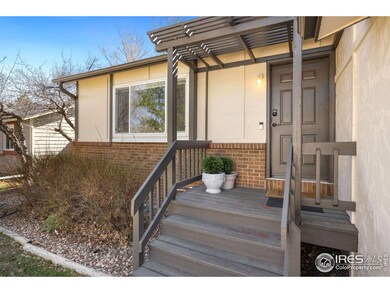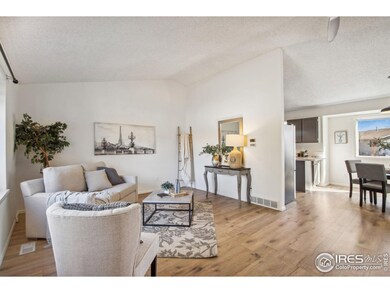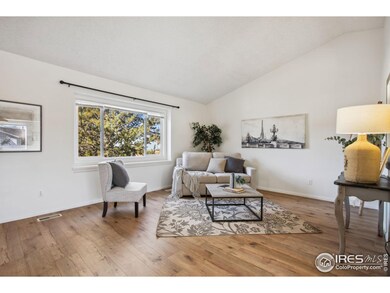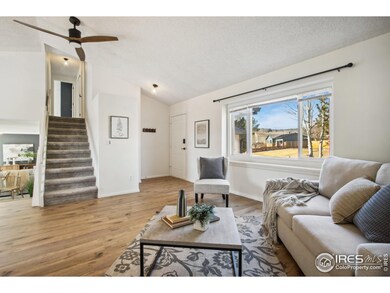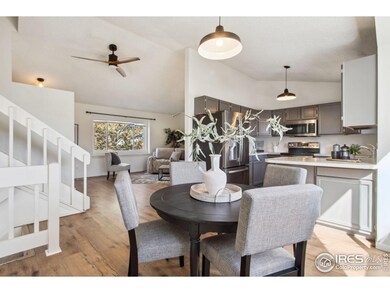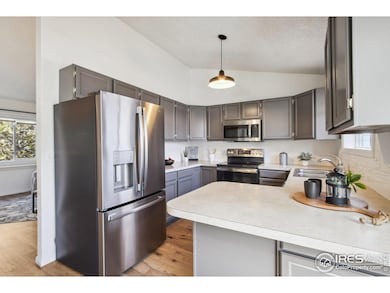
2430 Montmorency St Fort Collins, CO 80526
Brown Farm NeighborhoodHighlights
- No HOA
- 2 Car Attached Garage
- Double Pane Windows
- Rocky Mountain High School Rated A-
- Eat-In Kitchen
- Walk-In Closet
About This Home
As of April 2025If you're looking for a spacious home that feels bright and modern - with no HOA - you've found it! This well-maintained split-level gem is tucked away on the west side of Fort Collins, just a stone's throw from Horsetooth Reservoir and with Spring Creek Trail access right across the street. Whether you're into hiking, biking or walking the dog - the location couldn't be better. The home has been thoughtfully updated with newer windows, LVP flooring, interior and exterior paint and carpets all replaced in 2022, and a new Class 4 roof in 2020. The fresh exterior paint gives the place a crisp, modern vibe. Inside, you'll immediately notice the abundance of natural light pouring in from every direction, making the open spaces feel even bigger. The updated stainless steel kitchen appliances are perfect for cooking up your favorite meals, and the spacious split-level layout offers plenty of room to host guests or spread out. Enjoy the cozy wood burning stove during cold months, and A/C & sprinkler system during the warmer months of the year. The large fenced-in backyard is a private retreat, great for kids, pets, or outdoor gatherings. You'll find all three spacious bedrooms and two bathrooms upstairs. The incredibly spacious main bedroom offers a walk-in closet and a private bathroom for ultimate comfort and privacy.Brown Farm neighborhood puts you in one of the most desirable areas in town, with a short drive to all the shops, restaurants, and entertainment Fort Collins has to offer. Don't miss your chance to see it!
Home Details
Home Type
- Single Family
Est. Annual Taxes
- $3,133
Year Built
- Built in 1984
Lot Details
- 6,619 Sq Ft Lot
- West Facing Home
- Wood Fence
- Chain Link Fence
- Sloped Lot
- Sprinkler System
- Property is zoned RL
Parking
- 2 Car Attached Garage
- Garage Door Opener
Home Design
- Wood Frame Construction
- Composition Roof
- Wood Siding
Interior Spaces
- 1,686 Sq Ft Home
- 3-Story Property
- Ceiling Fan
- Free Standing Fireplace
- Double Pane Windows
- Window Treatments
- Panel Doors
- Family Room
- Living Room with Fireplace
- Crawl Space
Kitchen
- Eat-In Kitchen
- Electric Oven or Range
- Microwave
- Dishwasher
- Disposal
Flooring
- Painted or Stained Flooring
- Carpet
- Luxury Vinyl Tile
Bedrooms and Bathrooms
- 3 Bedrooms
- Walk-In Closet
Laundry
- Laundry on lower level
- Dryer
- Washer
Eco-Friendly Details
- Green Energy Fireplace or Wood Stove
Outdoor Features
- Patio
- Exterior Lighting
- Outdoor Storage
Schools
- Olander Elementary School
- Blevins Middle School
- Rocky Mountain High School
Utilities
- Forced Air Heating and Cooling System
- High Speed Internet
Community Details
- No Home Owners Association
- Brown Farm Subdivision
Listing and Financial Details
- Assessor Parcel Number R1015222
Map
Home Values in the Area
Average Home Value in this Area
Property History
| Date | Event | Price | Change | Sq Ft Price |
|---|---|---|---|---|
| 04/03/2025 04/03/25 | Sold | $550,000 | -1.8% | $326 / Sq Ft |
| 02/27/2025 02/27/25 | For Sale | $560,000 | +6.7% | $332 / Sq Ft |
| 06/24/2022 06/24/22 | Sold | $525,000 | 0.0% | $314 / Sq Ft |
| 05/20/2022 05/20/22 | For Sale | $525,000 | -- | $314 / Sq Ft |
Tax History
| Year | Tax Paid | Tax Assessment Tax Assessment Total Assessment is a certain percentage of the fair market value that is determined by local assessors to be the total taxable value of land and additions on the property. | Land | Improvement |
|---|---|---|---|---|
| 2025 | $2,982 | $36,348 | $2,680 | $33,668 |
| 2024 | $2,982 | $36,348 | $2,680 | $33,668 |
| 2022 | $2,344 | $24,825 | $2,780 | $22,045 |
| 2021 | $2,369 | $25,540 | $2,860 | $22,680 |
| 2020 | $2,382 | $25,454 | $2,860 | $22,594 |
| 2019 | $2,392 | $25,454 | $2,860 | $22,594 |
| 2018 | $2,019 | $22,154 | $2,880 | $19,274 |
| 2017 | $2,012 | $22,154 | $2,880 | $19,274 |
| 2016 | $1,679 | $18,396 | $3,184 | $15,212 |
| 2015 | $1,667 | $18,390 | $3,180 | $15,210 |
| 2014 | $1,525 | $16,720 | $3,180 | $13,540 |
Mortgage History
| Date | Status | Loan Amount | Loan Type |
|---|---|---|---|
| Open | $440,000 | New Conventional | |
| Previous Owner | $45,800 | Credit Line Revolving | |
| Previous Owner | $100,295 | Closed End Mortgage | |
| Previous Owner | $76,000 | Credit Line Revolving |
Deed History
| Date | Type | Sale Price | Title Company |
|---|---|---|---|
| Warranty Deed | $550,000 | None Listed On Document | |
| Warranty Deed | $102,900 | -- |
Similar Homes in Fort Collins, CO
Source: IRES MLS
MLS Number: 1027039
APN: 97213-28-005
- 2525 Montmorency St
- 2515 Manet Ct
- 2425 Hampshire Square
- 2312 Hampshire Ct
- 2814 Morgan Ct
- 2631 Yorkshire St
- 2492 Crown View Dr
- 2406 Merino Ct
- 2473 Crown View Dr Unit 6
- 2421 Precipice Dr Unit 1
- 2043 White Rock Ct
- 2950 Neil Dr Unit 14
- 2930 W Stuart St Unit 27
- 2445 Ridge Top Dr Unit 5
- 2449 W Stuart St
- 2421 Ridge Top Dr Unit 2
- 2960 W Stuart St Unit A303
- 2960 W Stuart St Unit A302
- 2019 Tunis Cir
- 3005 Ross Dr Unit U17

