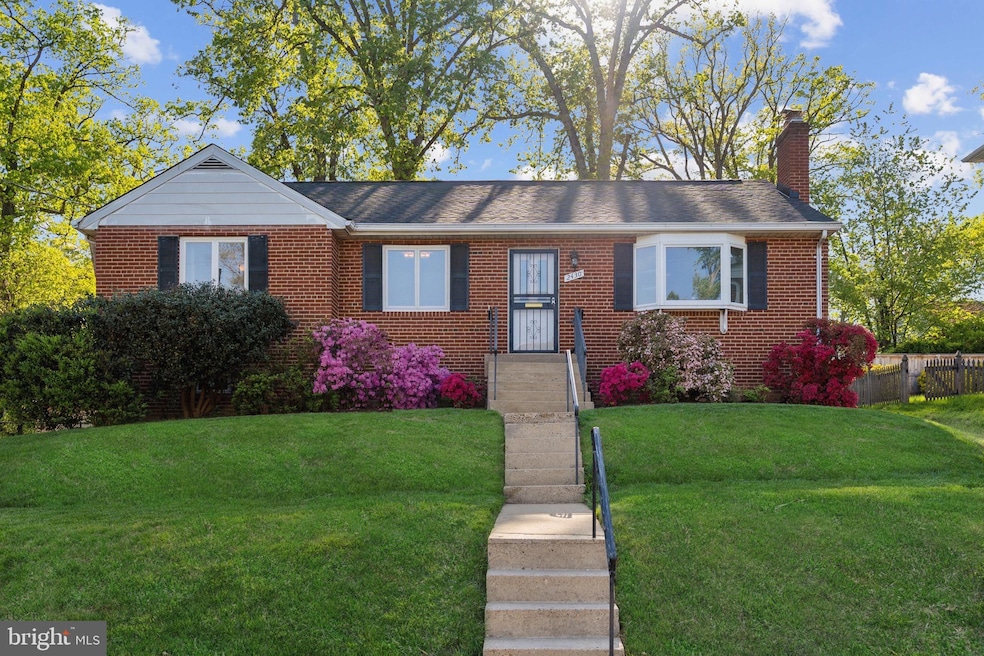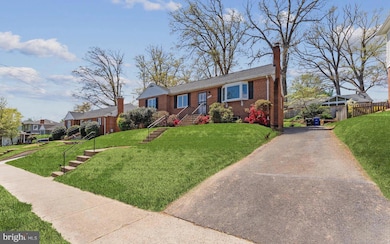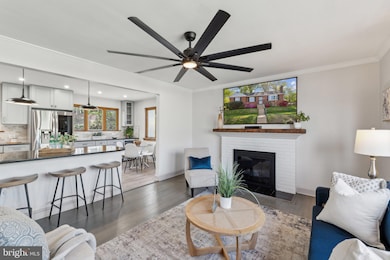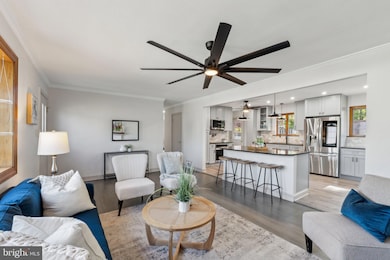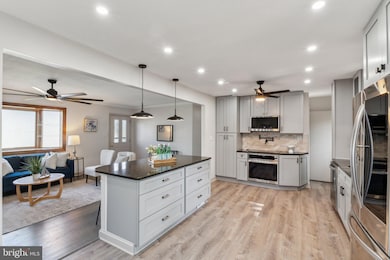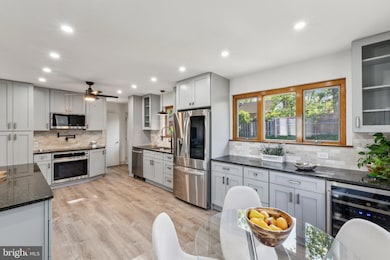
2430 N Rockingham St Arlington, VA 22207
East Falls Church NeighborhoodEstimated payment $6,955/month
Highlights
- Traditional Floor Plan
- Rambler Architecture
- No HOA
- Tuckahoe Elementary School Rated A
- Wood Flooring
- 4-minute walk to Tuckahoe Park
About This Home
This stunning 3-bedroom, 2-bathroom home is a true gem, located in one of Arlington’s most sought-after neighborhoods. Impeccably maintained and thoughtfully updated, it offers the perfect balance of classic character and modern convenience.The heart of the home is the upgraded kitchen, designed with an open-concept layout that seamlessly connects to the main living areas, ideal for both entertaining and everyday life. The bathroom has been stylishly renovated with quality finishes, and the basement has been refreshed with new flooring, creating a functional bonus space and an oversized workshop area.You’ll love the ample storage throughout, making it easy to keep the home organized and clutter-free. Step outside to a peaceful backyard that’s perfect for relaxing, gardening, or summer get-togethers.When it comes to location, this home truly shines, just minutes from top-rated schools, scenic parks, vibrant local shops, and major commuter routes.Whether you're searching for turnkey comfort or envisioning a space to make your own, this home delivers exceptional potential in an unbeatable location.
Home Details
Home Type
- Single Family
Est. Annual Taxes
- $9,926
Year Built
- Built in 1952
Lot Details
- 7,000 Sq Ft Lot
- East Facing Home
- Property is zoned R-6
Parking
- Off-Street Parking
Home Design
- Rambler Architecture
- Brick Exterior Construction
- Slab Foundation
- Asphalt Roof
Interior Spaces
- Property has 1 Level
- Traditional Floor Plan
- Crown Molding
- Fireplace Mantel
- Double Pane Windows
- Insulated Windows
- Window Treatments
- Bay Window
- Wood Frame Window
- Casement Windows
- Window Screens
- Combination Dining and Living Room
- Storm Doors
Kitchen
- Breakfast Area or Nook
- Cooktop
- Dishwasher
- Upgraded Countertops
- Disposal
Flooring
- Wood
- Luxury Vinyl Plank Tile
Bedrooms and Bathrooms
- 3 Main Level Bedrooms
- En-Suite Primary Bedroom
Laundry
- Dryer
- Washer
Partially Finished Basement
- Side Basement Entry
- Laundry in Basement
Schools
- Tuckahoe Elementary School
- Williamsburg Middle School
- Yorktown High School
Utilities
- Central Air
- Heat Pump System
- Natural Gas Water Heater
- Public Septic
Community Details
- No Home Owners Association
- Berkshire Gardens Subdivision, Classic Brick Rambler Floorplan
Listing and Financial Details
- Tax Lot 21
- Assessor Parcel Number 01-068-010
Map
Home Values in the Area
Average Home Value in this Area
Tax History
| Year | Tax Paid | Tax Assessment Tax Assessment Total Assessment is a certain percentage of the fair market value that is determined by local assessors to be the total taxable value of land and additions on the property. | Land | Improvement |
|---|---|---|---|---|
| 2024 | $9,926 | $960,900 | $838,000 | $122,900 |
| 2023 | $9,708 | $942,500 | $813,000 | $129,500 |
| 2022 | $9,217 | $894,900 | $768,000 | $126,900 |
| 2021 | $8,802 | $854,600 | $729,200 | $125,400 |
| 2020 | $8,395 | $818,200 | $694,200 | $124,000 |
| 2019 | $8,136 | $793,000 | $658,400 | $134,600 |
| 2018 | $7,412 | $736,800 | $633,600 | $103,200 |
| 2017 | $7,277 | $723,400 | $608,900 | $114,500 |
| 2016 | $6,293 | $635,000 | $564,300 | $70,700 |
| 2015 | $6,529 | $655,500 | $539,600 | $115,900 |
| 2014 | $6,873 | $690,100 | $564,300 | $125,800 |
Property History
| Date | Event | Price | Change | Sq Ft Price |
|---|---|---|---|---|
| 04/25/2025 04/25/25 | For Sale | $1,100,000 | -- | $598 / Sq Ft |
Deed History
| Date | Type | Sale Price | Title Company |
|---|---|---|---|
| Deed | -- | None Available | |
| Warranty Deed | $589,000 | -- |
Mortgage History
| Date | Status | Loan Amount | Loan Type |
|---|---|---|---|
| Previous Owner | $508,750 | FHA |
Similar Homes in Arlington, VA
Source: Bright MLS
MLS Number: VAAR2056066
APN: 01-068-010
- 2431 N Roosevelt St
- 6400 26th St N
- 6559 24th St N
- 6428 Langston Blvd
- 2315 N Tuckahoe St
- 2612 N Pocomoke St
- 2222 N Roosevelt St
- 6418 22nd St N
- 6492 Little Falls Rd
- 2331 N Van Buren Ct
- 6300 28th St N
- 6242 22nd Rd N
- 6407 28th St N
- 2339 N Powhatan St
- 6703 Washington Blvd Unit A
- 6711 Washington Blvd Unit I
- 2830 N Tacoma St
- 6300 29th St N
- 6607 29th St N
- 6213 22nd St N
