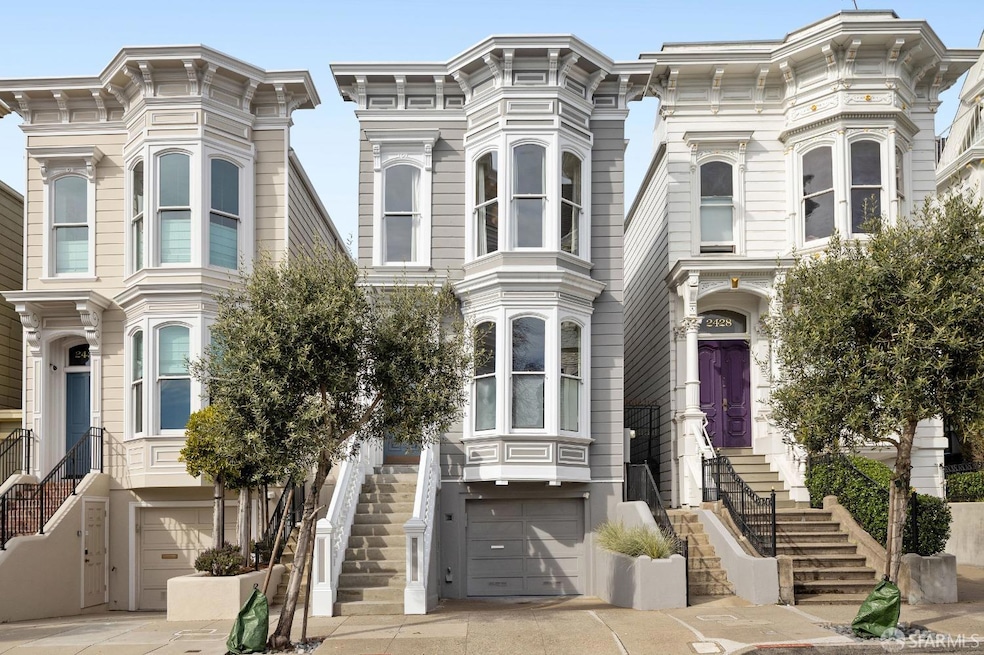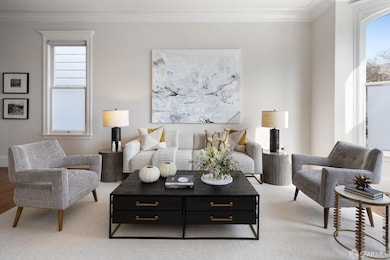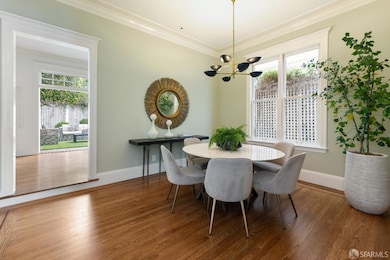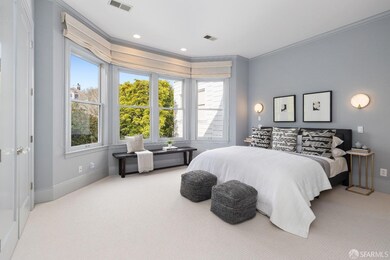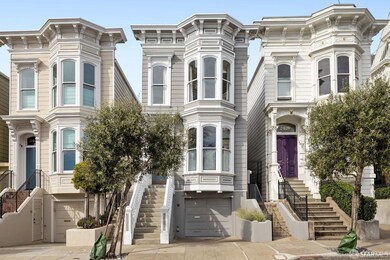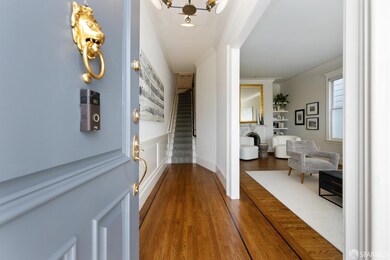
2430 Pine St San Francisco, CA 94115
Lower Pacific Heights NeighborhoodHighlights
- Sitting Area In Primary Bedroom
- City View
- Soaking Tub in Primary Bathroom
- Cobb (William L.) Elementary School Rated A-
- Built-In Refrigerator
- 5-minute walk to Hamilton Park
About This Home
As of March 2025This renovated Victorian, situated on a block of Italianate homes, showcases elegant period details blended with modern upgrades. At the front, the living room is enhanced by hardwood floors, soaring 10'5 ceilings, and a preserved marble fireplace with brass detailing. Intricate moldings and a grand entryway lead to a dining room and nearby powder room, which connects seamlessly to the kitchen, equipped with Carrara marble countertops, a gas cooktop, and newly installed ovens, opening through French doors to a private rear garden. On the 2nd level, a spacious primary suite overlooks the garden and includes custom-built closets and an en-suite bath. At the opposite, ensuring privacy, a large bedroom offers a wall of custom built-ins and a workstation. A 3rd middle bedroom and full bath complete this level. The lower level includes a must-see bonus room that can be used as a home office/gym, laundry, 1-car garage, and 1-car driveway parking. Additional conveniences include whole-home air conditioning, security system, and Nest fire alarms. Pacific Heights and the Fillmore District offer a blend of classic San Francisco charm and city convenience just moments from Fillmore Street's shops, restaurants, and cafes, Mollie Stone's, and Alta Plaza Park- with a 97 walkability score.
Home Details
Home Type
- Single Family
Est. Annual Taxes
- $41,786
Year Built
- Built in 1900 | Remodeled
Lot Details
- 1,964 Sq Ft Lot
- Wood Fence
Parking
- 1 Car Attached Garage
- Enclosed Parking
- Garage Door Opener
- 1 Open Parking Space
Home Design
- Victorian Architecture
Interior Spaces
- 2,010 Sq Ft Home
- 2-Story Property
- Wood Burning Fireplace
- Formal Entry
- Living Room with Fireplace
- Formal Dining Room
- Bonus Room
- Storage
- City Views
Kitchen
- Double Oven
- Built-In Electric Oven
- Built-In Gas Range
- Range Hood
- Built-In Refrigerator
- Dishwasher
- Marble Countertops
- Disposal
Flooring
- Wood
- Carpet
- Tile
Bedrooms and Bathrooms
- Sitting Area In Primary Bedroom
- Dual Vanity Sinks in Primary Bathroom
- Soaking Tub in Primary Bathroom
- Separate Shower
- Window or Skylight in Bathroom
Laundry
- Laundry on lower level
- Stacked Washer and Dryer
Home Security
- Security System Owned
- Fire and Smoke Detector
Additional Features
- Patio
- Central Heating and Cooling System
Listing and Financial Details
- Assessor Parcel Number 0655-015
Map
Home Values in the Area
Average Home Value in this Area
Property History
| Date | Event | Price | Change | Sq Ft Price |
|---|---|---|---|---|
| 03/21/2025 03/21/25 | Sold | $3,500,000 | +9.5% | $1,741 / Sq Ft |
| 03/06/2025 03/06/25 | Pending | -- | -- | -- |
| 02/28/2025 02/28/25 | For Sale | $3,195,000 | -- | $1,590 / Sq Ft |
Tax History
| Year | Tax Paid | Tax Assessment Tax Assessment Total Assessment is a certain percentage of the fair market value that is determined by local assessors to be the total taxable value of land and additions on the property. | Land | Improvement |
|---|---|---|---|---|
| 2024 | $41,786 | $3,499,663 | $2,449,765 | $1,049,898 |
| 2023 | $41,173 | $3,431,043 | $2,401,731 | $1,029,312 |
| 2022 | $40,416 | $3,363,769 | $2,354,639 | $1,009,130 |
| 2021 | $39,710 | $3,297,814 | $2,308,470 | $989,344 |
| 2020 | $39,908 | $3,264,000 | $2,284,800 | $979,200 |
| 2019 | $38,484 | $3,200,000 | $2,240,000 | $960,000 |
| 2018 | $8,163 | $641,858 | $277,810 | $364,048 |
| 2017 | $7,769 | $629,273 | $272,363 | $356,910 |
| 2016 | $7,627 | $616,935 | $267,023 | $349,912 |
| 2015 | $7,532 | $607,668 | $263,012 | $344,656 |
| 2014 | $7,334 | $595,765 | $257,860 | $337,905 |
Mortgage History
| Date | Status | Loan Amount | Loan Type |
|---|---|---|---|
| Open | $2,360,000 | New Conventional | |
| Previous Owner | $750,000 | New Conventional | |
| Previous Owner | $200,000 | Credit Line Revolving | |
| Previous Owner | $700,000 | New Conventional | |
| Previous Owner | $100,000 | Credit Line Revolving | |
| Previous Owner | $580,000 | Fannie Mae Freddie Mac | |
| Previous Owner | $100,000 | Credit Line Revolving | |
| Previous Owner | $600,000 | No Value Available | |
| Previous Owner | $70,000 | Credit Line Revolving | |
| Previous Owner | $560,000 | Unknown | |
| Previous Owner | $30,000 | Credit Line Revolving | |
| Previous Owner | $250,000 | No Value Available |
Deed History
| Date | Type | Sale Price | Title Company |
|---|---|---|---|
| Grant Deed | -- | First American Title | |
| Grant Deed | -- | None Available | |
| Grant Deed | $3,200,000 | First American Title Co | |
| Interfamily Deed Transfer | -- | First American Title Company | |
| Interfamily Deed Transfer | -- | California Land Title Of Mar | |
| Interfamily Deed Transfer | -- | California Land Title Of Mar | |
| Interfamily Deed Transfer | -- | -- | |
| Grant Deed | $290,000 | Fidelity National Title Ins |
Similar Homes in San Francisco, CA
Source: San Francisco Association of REALTORS® MLS
MLS Number: 424081392
APN: 0655-015
- 2556 Pine St
- 2685 California St
- 1812 Scott St
- 1737 Pierce St
- 2670 Pine St Unit 3
- 2185 Bush St Unit 214
- 2239 Pine St
- 1968 Post St
- 1911 Webster St
- 2471 Clay St
- 2655 Bush St Unit 603
- 2655 Bush St Unit 115
- 2655 Bush St Unit 123
- 2070 Bush St
- 2440 Clay St Unit 2440
- 2230 California St
- 2315 Sacramento St Unit 2
- 2315 Sacramento St Unit 4
- 2315 Sacramento St Unit 1
- 2401 Jackson St Unit 3
