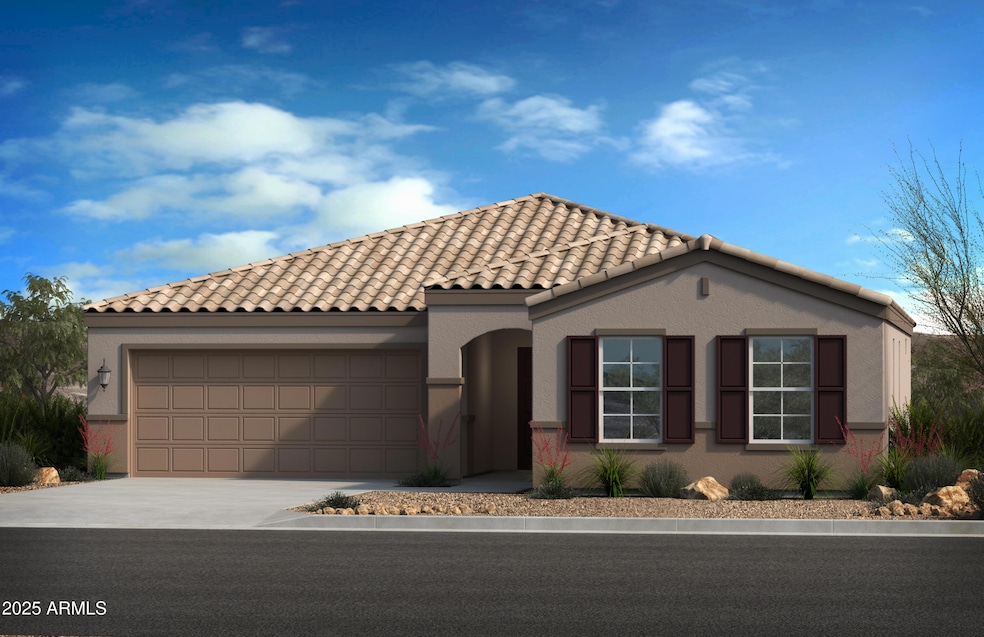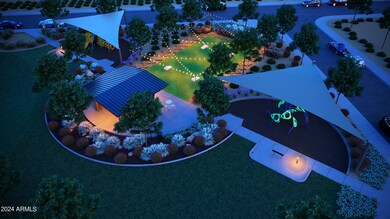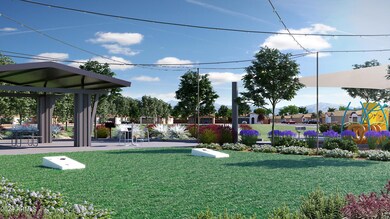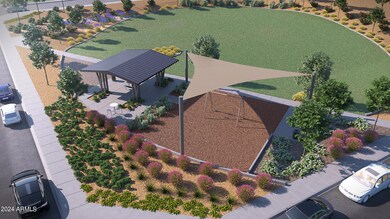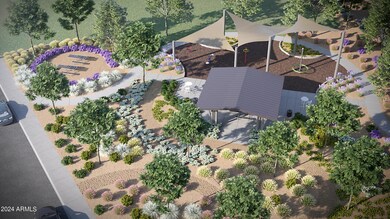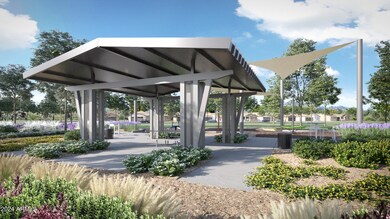
2430 W Hidalgo Ave Phoenix, AZ 85041
South Mountain NeighborhoodEstimated payment $2,738/month
Highlights
- Santa Barbara Architecture
- Granite Countertops
- Dual Vanity Sinks in Primary Bathroom
- Phoenix Coding Academy Rated A
- Double Pane Windows
- Refrigerated Cooling System
About This Home
This thoughtfully designed single-story home features an open floor plan with 9-ft ceilings and a bright, spacious great room offering ample living and dining space. The kitchen showcases gorgeous granite countertops, a generous center island, a walk-in pantry and extended 42-inch upper cabinets for added storage. A spacious laundry room, tucked away near the garage, is perfect for keeping laundry tasks out of sight while remaining highly accessible. The cozy primary bedroom, located at the back of the home, includes a walk-in closet and an en-suite bath with a walk-in shower, dual-sink vanity and an enclosed water closet. Additional highlights include WaterSense®-labeled faucets, energy-efficient low-E windows and ceiling fan prewiring in the great room and bedrooms.
Home Details
Home Type
- Single Family
Est. Annual Taxes
- $241
Year Built
- Built in 2025 | Under Construction
Lot Details
- 6,600 Sq Ft Lot
- Block Wall Fence
- Front Yard Sprinklers
- Sprinklers on Timer
HOA Fees
- $95 Monthly HOA Fees
Parking
- 2 Car Garage
Home Design
- Santa Barbara Architecture
- Wood Frame Construction
- Tile Roof
- Low Volatile Organic Compounds (VOC) Products or Finishes
- Stucco
Interior Spaces
- 1,930 Sq Ft Home
- 1-Story Property
- Double Pane Windows
- ENERGY STAR Qualified Windows with Low Emissivity
- Vinyl Clad Windows
Kitchen
- Built-In Microwave
- ENERGY STAR Qualified Appliances
- Kitchen Island
- Granite Countertops
Flooring
- Carpet
- Tile
Bedrooms and Bathrooms
- 4 Bedrooms
- 2 Bathrooms
- Dual Vanity Sinks in Primary Bathroom
- Low Flow Plumbing Fixtures
Eco-Friendly Details
- ENERGY STAR Qualified Equipment for Heating
- No or Low VOC Paint or Finish
Schools
- Bernard Black Elementary School
- Cesar Chavez High School
Utilities
- Refrigerated Cooling System
- Heating unit installed on the ceiling
Community Details
- Association fees include ground maintenance
- Lca Association, Phone Number (602) 288-2612
- Built by KB Home
- Liberty 1B Subdivision, Plan 1930
Listing and Financial Details
- Home warranty included in the sale of the property
- Tax Lot 253
- Assessor Parcel Number 105-87-264
Map
Home Values in the Area
Average Home Value in this Area
Tax History
| Year | Tax Paid | Tax Assessment Tax Assessment Total Assessment is a certain percentage of the fair market value that is determined by local assessors to be the total taxable value of land and additions on the property. | Land | Improvement |
|---|---|---|---|---|
| 2025 | $241 | $1,643 | $1,643 | -- |
| 2024 | $234 | $1,564 | $1,564 | -- |
| 2023 | $234 | $1,725 | $1,725 | $0 |
| 2022 | $230 | $2,580 | $2,580 | $0 |
Property History
| Date | Event | Price | Change | Sq Ft Price |
|---|---|---|---|---|
| 03/10/2025 03/10/25 | Pending | -- | -- | -- |
| 03/03/2025 03/03/25 | For Sale | $469,990 | -- | $244 / Sq Ft |
Similar Homes in the area
Source: Arizona Regional Multiple Listing Service (ARMLS)
MLS Number: 6829460
APN: 105-87-264
- 2434 W Hidalgo Ave
- 2437 W Jessica Ln
- 2417 W Sunland Ave
- 2535 W Hidalgo Ave
- 2445 W La Salle St
- 5421 S 23rd Dr
- 5932 S 26th Ave
- 2257 W Roeser Rd
- 2620 W Chanute Pass
- 2536 W Grenadine Rd
- 2348 W Alta Vista Rd
- 5020 S 25th Ave Unit 2
- 5030 S 23rd Ave
- 2524 W Saint Catherine Ave
- 2712 W Grenadine Rd
- 2122 W Alta Vista Rd
- 6610 S 25th Ave
- 2440 W Bloch Rd
- 6602 S 23rd Ave
- 6615 S 25th Dr
