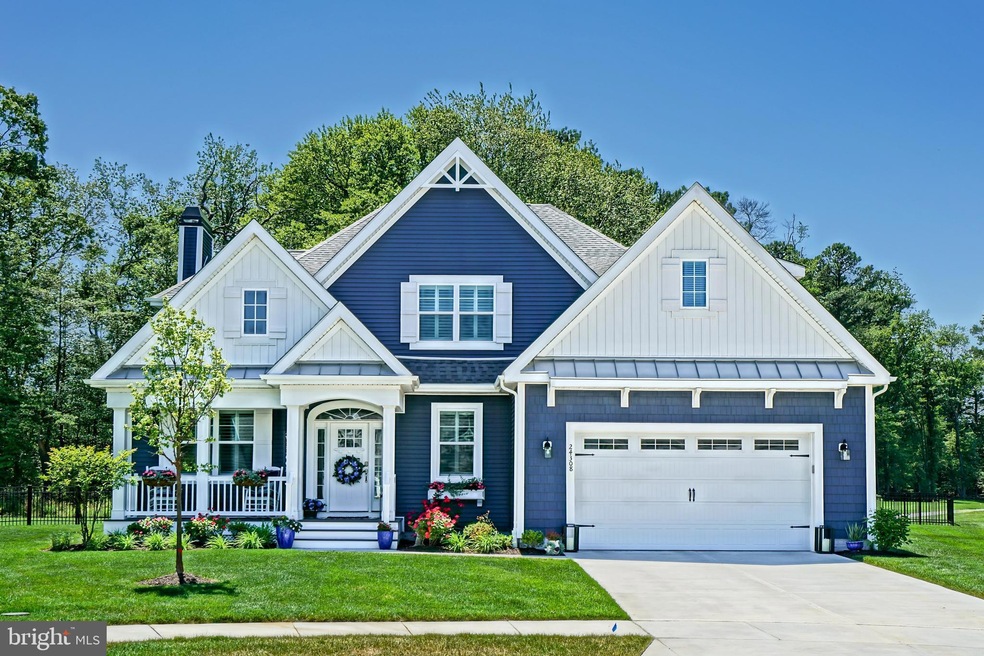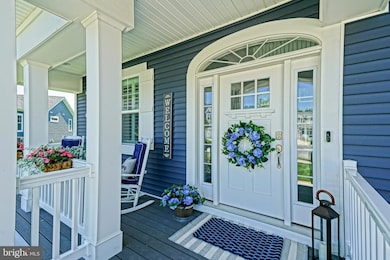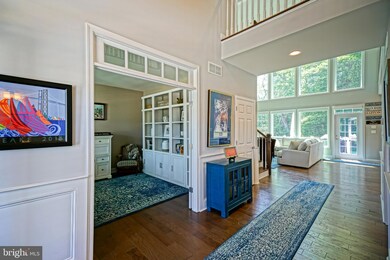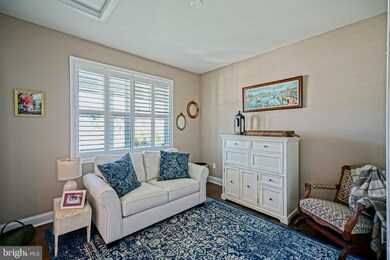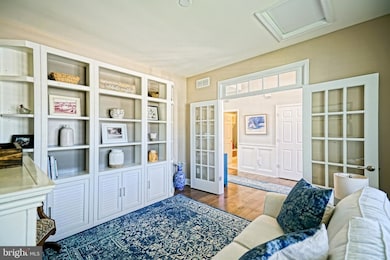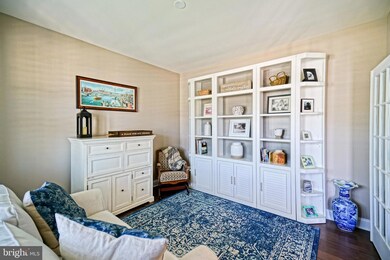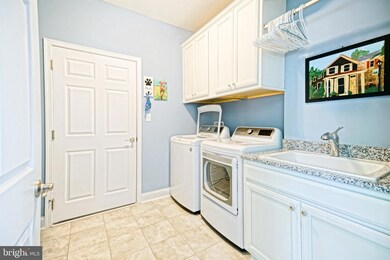
24308 Avery Ct Harbeson, DE 19951
Estimated payment $5,596/month
Highlights
- Fitness Center
- View of Trees or Woods
- Clubhouse
- Gourmet Kitchen
- Open Floorplan
- Coastal Architecture
About This Home
BETTER THAN NEW! This beautifully designed home offers the best blend of space, location, and upgrades on a quiet cul-de-sac in Walden; an amenity packed community just a stone’s throw from the beach. Featuring a welcoming open floor plan adorned with hardwood flooring throughout the main living areas, a gourmet kitchen equipped with stainless steel appliances, quartz countertops, large breakfast bar/island, and a spacious pantry. The great room boasts an inviting natural gas fireplace framed by built-in shelving and the soaring 2-story ceiling opens to the loft on the second level, flooding the space with natural light. Additional highlights include a private home office, a luxurious first-floor owner's suite with expansive walk-in closets, custom roller shades, and en-suite bath, 3 additional bedrooms on the second level, a bright screened porch that leads to a back deck overlooking the fenced backyard as well as the community pond beyond, and an attached two-car garage with upgraded polyaspartic flooring and slat wall. Nestled on a cul-de-sac lot with a serene backdrop of trees, this home offers tranquility in an amenity-rich community that includes a kayak launch, clubhouse, outdoor pool, fitness center, tennis and pickleball courts, and more. Enjoy the convenience of being just minutes from Coastal Highway shopping & dining, as well as downtown Lewes and Rehoboth Beach. Call today!
Home Details
Home Type
- Single Family
Est. Annual Taxes
- $2,045
Year Built
- Built in 2022
Lot Details
- 0.29 Acre Lot
- Lot Dimensions are 53.06 x 138.74 x 160.17 x 47.78 x 84.82
- Cul-De-Sac
- Landscaped
- Sprinkler System
- Backs to Trees or Woods
- Back Yard Fenced and Front Yard
- Property is zoned MR, Medium Residential
HOA Fees
- $125 Monthly HOA Fees
Parking
- 2 Car Direct Access Garage
- 2 Driveway Spaces
- Front Facing Garage
Property Views
- Woods
- Garden
Home Design
- Coastal Architecture
- Contemporary Architecture
- Block Foundation
- Architectural Shingle Roof
- Stick Built Home
Interior Spaces
- 3,487 Sq Ft Home
- Property has 2 Levels
- Open Floorplan
- Built-In Features
- Tray Ceiling
- Two Story Ceilings
- Ceiling Fan
- Recessed Lighting
- Fireplace Mantel
- Gas Fireplace
- Window Screens
- Entrance Foyer
- Great Room
- Dining Room
- Den
- Loft
- Screened Porch
- Home Security System
Kitchen
- Gourmet Kitchen
- Breakfast Area or Nook
- Built-In Double Oven
- Gas Oven or Range
- Cooktop with Range Hood
- Built-In Microwave
- Dishwasher
- Stainless Steel Appliances
- Kitchen Island
- Upgraded Countertops
- Disposal
Flooring
- Wood
- Carpet
- Tile or Brick
Bedrooms and Bathrooms
- En-Suite Primary Bedroom
- En-Suite Bathroom
- Walk-In Closet
Laundry
- Laundry Room
- Laundry on main level
- Washer and Dryer Hookup
Outdoor Features
- Deck
Utilities
- Forced Air Heating and Cooling System
- Ductless Heating Or Cooling System
- Tankless Water Heater
- Natural Gas Water Heater
Listing and Financial Details
- Tax Lot 109
- Assessor Parcel Number 234-17.00-967.00
Community Details
Overview
- $2,500 Capital Contribution Fee
- Association fees include common area maintenance, management, pool(s), recreation facility, reserve funds, road maintenance, trash
- $250 Other One-Time Fees
- Built by Schell Brothers
- Walden Subdivision, Shearwater Floorplan
Amenities
- Clubhouse
Recreation
- Tennis Courts
- Community Playground
- Fitness Center
- Community Pool
- Jogging Path
Map
Home Values in the Area
Average Home Value in this Area
Tax History
| Year | Tax Paid | Tax Assessment Tax Assessment Total Assessment is a certain percentage of the fair market value that is determined by local assessors to be the total taxable value of land and additions on the property. | Land | Improvement |
|---|---|---|---|---|
| 2024 | $2,045 | $0 | $0 | $0 |
| 2023 | $2,044 | $0 | $0 | $0 |
Property History
| Date | Event | Price | Change | Sq Ft Price |
|---|---|---|---|---|
| 03/28/2025 03/28/25 | Pending | -- | -- | -- |
| 03/13/2025 03/13/25 | For Sale | $949,900 | +16.8% | $272 / Sq Ft |
| 02/21/2023 02/21/23 | Sold | $813,263 | +45.3% | $233 / Sq Ft |
| 10/12/2021 10/12/21 | Pending | -- | -- | -- |
| 10/12/2021 10/12/21 | For Sale | $559,900 | -- | $161 / Sq Ft |
Deed History
| Date | Type | Sale Price | Title Company |
|---|---|---|---|
| Deed | $813,263 | -- |
Mortgage History
| Date | Status | Loan Amount | Loan Type |
|---|---|---|---|
| Open | $77,300 | Credit Line Revolving | |
| Open | $648,762 | No Value Available | |
| Closed | $648,762 | New Conventional |
Similar Homes in Harbeson, DE
Source: Bright MLS
MLS Number: DESU2078586
APN: 234-17.00-967.00
- 34448 Derrickson Dr
- 20005 Devine Way
- 27458 Martins Farm Rd
- 0 Route 5 Unit DESU175898
- 20145 Doddtown Rd
- TBD Lewes Georgetown Hwy
- 28337 Fisherman Dr
- 27387 Covered Bridge Trail
- 000 Harbeson Rd Unit 10.02
- 000 Harbeson Rd
- 28510 Blossom Ln
- 28520 Blossom Ln
- 28548 Blossom Ln
- 28557 Blossom Ln
- 28555 Blossom Ln
- 29544 Blossom Ln
- 19062 Timbercreek Dr Unit 46
- 27187 Buckskin Trail
- 27477 Covered Bridge Trail
- 28551 Blossom Ln
