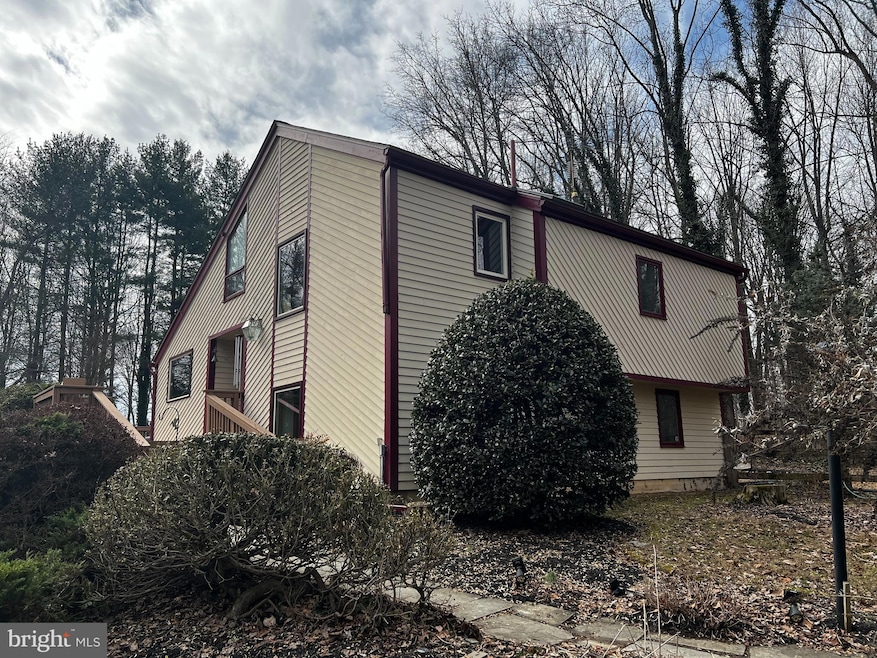
24308 Hipsley Mill Rd Gaithersburg, MD 20882
Highlights
- Heated Spa
- Deck
- Contemporary Architecture
- Laytonsville Elementary School Rated A-
- Wood Burning Stove
- Cathedral Ceiling
About This Home
As of April 2025This home is located at 24308 Hipsley Mill Rd, Gaithersburg, MD 20882 and is currently priced at $695,000, approximately $316 per square foot. This property was built in 1984. 24308 Hipsley Mill Rd is a home located in Montgomery County with nearby schools including Laytonsville Elementary School, John T. Baker Middle School, and Damascus High.
Home Details
Home Type
- Single Family
Est. Annual Taxes
- $5,899
Year Built
- Built in 1984
Lot Details
- 5.34 Acre Lot
- Northeast Facing Home
- Property is in good condition
- Property is zoned AR
Home Design
- Contemporary Architecture
- Block Foundation
- Frame Construction
- Shingle Roof
Interior Spaces
- Wood Ceilings
- Cathedral Ceiling
- Ceiling Fan
- 1 Fireplace
- Wood Burning Stove
- Wood Flooring
Bedrooms and Bathrooms
Unfinished Basement
- Connecting Stairway
- Interior Basement Entry
- Drain
- Laundry in Basement
Parking
- Driveway
- Off-Street Parking
Accessible Home Design
- More Than Two Accessible Exits
Pool
- Heated Spa
- Private Pool
Outdoor Features
- Deck
- Shed
- Outbuilding
Utilities
- Forced Air Zoned Heating and Cooling System
- Air Source Heat Pump
- Back Up Electric Heat Pump System
- 200+ Amp Service
- Well
- Electric Water Heater
- On Site Septic
Community Details
- No Home Owners Association
- Laytonsville Outside Subdivision
- Property has 5 Levels
Listing and Financial Details
- Tax Lot 9
- Assessor Parcel Number 160102007844
Map
Home Values in the Area
Average Home Value in this Area
Property History
| Date | Event | Price | Change | Sq Ft Price |
|---|---|---|---|---|
| 04/01/2025 04/01/25 | Sold | $695,000 | 0.0% | $316 / Sq Ft |
| 03/14/2025 03/14/25 | Pending | -- | -- | -- |
| 03/14/2025 03/14/25 | For Sale | $695,000 | -- | $316 / Sq Ft |
Tax History
| Year | Tax Paid | Tax Assessment Tax Assessment Total Assessment is a certain percentage of the fair market value that is determined by local assessors to be the total taxable value of land and additions on the property. | Land | Improvement |
|---|---|---|---|---|
| 2024 | $5,899 | $444,667 | $0 | $0 |
| 2023 | $5,013 | $431,700 | $251,200 | $180,500 |
| 2022 | $4,740 | $428,200 | $0 | $0 |
| 2021 | $4,560 | $424,700 | $0 | $0 |
| 2020 | $4,560 | $421,200 | $251,200 | $170,000 |
| 2019 | $4,539 | $421,200 | $251,200 | $170,000 |
| 2018 | $4,539 | $421,200 | $251,200 | $170,000 |
| 2017 | $4,654 | $423,900 | $0 | $0 |
| 2016 | -- | $410,767 | $0 | $0 |
| 2015 | $4,958 | $397,633 | $0 | $0 |
| 2014 | $4,958 | $384,500 | $0 | $0 |
Mortgage History
| Date | Status | Loan Amount | Loan Type |
|---|---|---|---|
| Open | $556,000 | New Conventional | |
| Previous Owner | $388,392 | Stand Alone Second | |
| Previous Owner | $410,000 | Stand Alone Second | |
| Previous Owner | $200,000 | Credit Line Revolving |
Deed History
| Date | Type | Sale Price | Title Company |
|---|---|---|---|
| Deed | $695,000 | Fidelity National Title |
About the Listing Agent

I'm an expert real estate agent with RE/MAX Realty Services in Montgomery County, MD, and the nearby area. I provide home buyers and sellers with professional, responsive, and attentive real estate services. Want an agent who'll listen to what you want in a home? Need an agent who knows how to market your home effectively so it sells? Give me a call! I'm eager to help and would love to talk to you.
John's Other Listings
Source: Bright MLS
MLS Number: MDMC2170330
APN: 01-02007844
- 3738 Damascus Rd
- 7201 Hawkins Creamery Rd
- 7421 Hawkins Creamery Rd
- 23900 Hawkins Creamery Ct
- 7251 Annapolis Rock Rd
- 24330 Hilton Place
- 24200 Hilton Place
- 8300 Hawkins Creamery Rd
- 8120 Seneca View Dr
- 8216 Hilton Rd
- 25009 Silver Crest Dr
- 8709 Hawkins Creamery Rd
- 3243 Starting Gate Ct
- 23420 Woodfield Rd
- 24320 Woodfield School Rd
- 24611 Farmview Ln
- 9215 Heather Field Ct
- 23504 Rolling Fork Way
- 8819 Damascus Rd
- 21723 Rolling Ridge Ln
