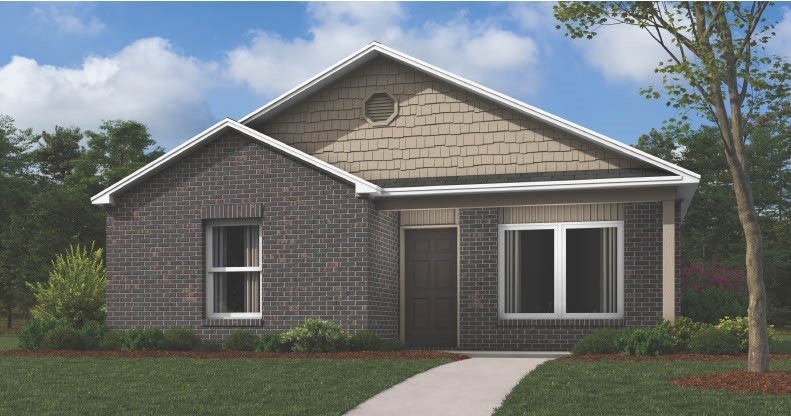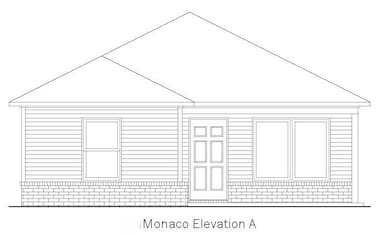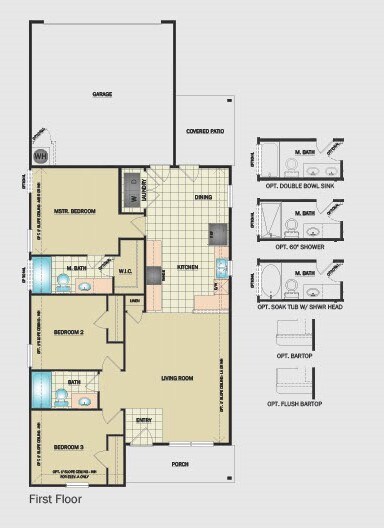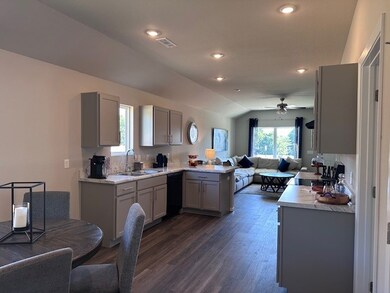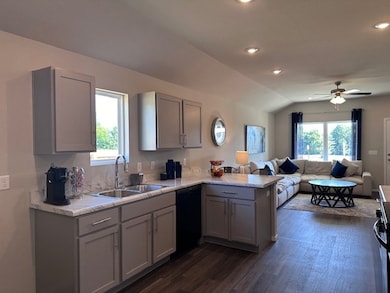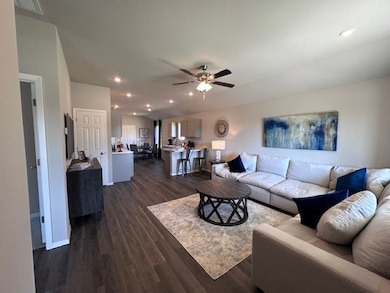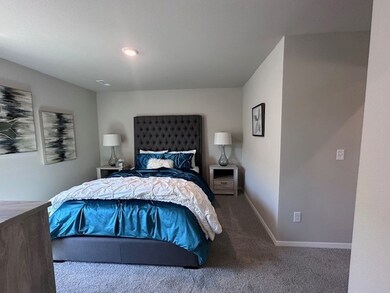
2431 E Buffalo Bend Fayetteville, AR 72701
Highlights
- New Construction
- Property is near a park
- Patio
- McNair Middle School Rated A-
- Walk-In Closet
- Park
About This Home
As of January 2025OFFERING A 5.75% FIXED INTEREST RATE ON VA, USDA,AND FHA LOANS OR $12K TOWARDS CLOSING COSTS THROUGH 12/29/24 @6:00PM OR UNTIL FUNDS RUN OUT WHEN USING PREFERRED LENDER AND TITLE COMPANY!!!! MUST CLOSE BY 01/30/25
The charming Monaco plan is packed with curb appeal. Enjoy your evenings on the inviting covered front porch. This home features an open floor plan with 3 bedrooms, 2 bathrooms, a spacious living area, and a remarkable eat-in kitchen fully equipped with energy-efficient appliances, ample counter space, and a sizable pantry. Plus, a great covered back porch. Learn more about this home today! *Photos are of similar model.
Last Agent to Sell the Property
Rausch Coleman Realty Group, LLC Brokerage Phone: 479-361-8834 License #SA00075684
Last Buyer's Agent
Non MLS
Non MLS Sales
Home Details
Home Type
- Single Family
Year Built
- Built in 2025 | New Construction
Lot Details
- 5,227 Sq Ft Lot
- Landscaped
Parking
- Garage
Home Design
- Home to be built
- Slab Foundation
- Shingle Roof
- Architectural Shingle Roof
- Vinyl Siding
Interior Spaces
- 1,125 Sq Ft Home
- 1-Story Property
- Carpet
- Fire and Smoke Detector
- Washer and Dryer Hookup
Kitchen
- Electric Range
- Plumbed For Ice Maker
- Dishwasher
Bedrooms and Bathrooms
- 3 Bedrooms
- Walk-In Closet
- 2 Full Bathrooms
Utilities
- Central Heating and Cooling System
- Electric Water Heater
Additional Features
- ENERGY STAR Qualified Appliances
- Patio
- Property is near a park
Listing and Financial Details
- Home warranty included in the sale of the property
- Tax Lot 82
Community Details
Overview
- Riverside Village S/D Ph 1.1 Subdivision
Recreation
- Park
Map
Home Values in the Area
Average Home Value in this Area
Property History
| Date | Event | Price | Change | Sq Ft Price |
|---|---|---|---|---|
| 01/27/2025 01/27/25 | Sold | $251,100 | 0.0% | $223 / Sq Ft |
| 12/30/2024 12/30/24 | Pending | -- | -- | -- |
| 12/19/2024 12/19/24 | Price Changed | $251,100 | -2.9% | $223 / Sq Ft |
| 11/25/2024 11/25/24 | Price Changed | $258,600 | +1.0% | $230 / Sq Ft |
| 10/28/2024 10/28/24 | For Sale | $256,100 | -- | $228 / Sq Ft |
Tax History
| Year | Tax Paid | Tax Assessment Tax Assessment Total Assessment is a certain percentage of the fair market value that is determined by local assessors to be the total taxable value of land and additions on the property. | Land | Improvement |
|---|---|---|---|---|
| 2024 | $99 | $1,740 | $1,740 | $0 |
| 2023 | $118 | $2,030 | $2,030 | $0 |
| 2022 | $117 | $1,990 | $1,990 | $0 |
Mortgage History
| Date | Status | Loan Amount | Loan Type |
|---|---|---|---|
| Open | $207,375 | New Conventional | |
| Closed | $186,261 | New Conventional |
Deed History
| Date | Type | Sale Price | Title Company |
|---|---|---|---|
| Warranty Deed | -- | None Listed On Document | |
| Warranty Deed | -- | None Listed On Document |
Similar Homes in Fayetteville, AR
Source: Northwest Arkansas Board of REALTORS®
MLS Number: 1290488
APN: 765-19956-200
- 2405 E War Eagle St
- 2393 E War Eagle St
- 2381 E War Eagle St
- 2369 E War Eagle St
- 2357 E War Eagle St
- 2345 E War Eagle St
- 2416 E War Eagle St
- 2417 E War Eagle St
- 2464 E War Eagle St
- 2476 E War Eagle St
- 2428 E War Eagle St
- 2452 E War Eagle St
- 2440 E War Eagle St
- 3111 S Murray Ave
- 3123 S Murray Ave
- 2477 E War Eagle St
- 2514 E Meramec St
- 2538 E Meramec St
- 2562 E Meramec St
- 2586 E Meramec St
