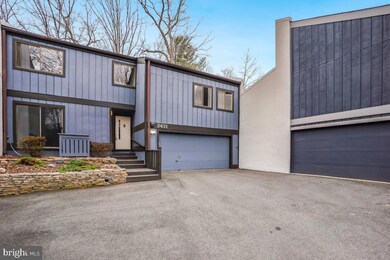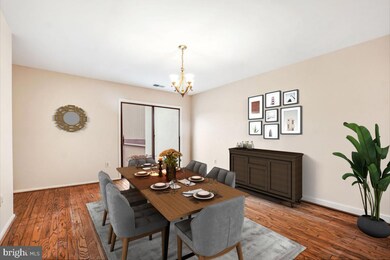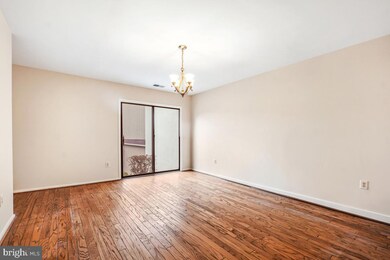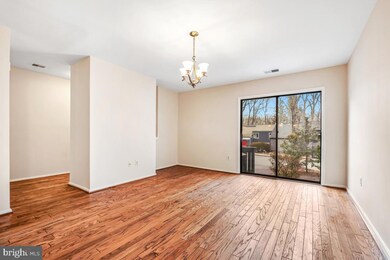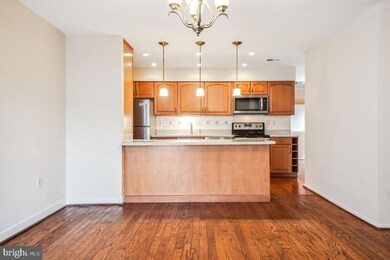
2431 Glade Bank Way Reston, VA 20191
Highlights
- Open Floorplan
- Contemporary Architecture
- Loft
- Terraset Elementary Rated A-
- Wood Flooring
- 1 Fireplace
About This Home
As of March 2025*OFFER DEADLINE - Sellers request that all offers be submitted no later than Sunday, February 16 at 5pm.* Welcome to 2431 Glade Bank Way! This lovely home is exactly what you've been waiting for. This has everything you would want out of a single family home with the ease and simplicity of a townhome. As you enter, you will immediately notice the flexible floor plan. The updated kitchen has a generously sized front dining room that could also be used as a family room, if you prefer. Moving toward the living room, there are 2 additional spaces that would be excellent dining rooms, family room spaces or even office space. This is a home you can truly make your own! The large living room has sliding doors that take you out to the lovely backyard. There is a Florida room that allows you to take full advantage of the outdoors with tons of natural light and is a true bonus space. Enjoy the feeling of the outdoors no matter the season! The primary bedroom has an en-suite bathroom and walk-in closet and also has a Juliet balcony overlooking the Florida room. The perfect place to enjoy your morning coffee! The upper level has 2 bedrooms, a full bathroom, laundry space and a loft/den area that can convert to a 4th bedroom or be used as an office or playroom! This home also has a 2 car attached garage. Not only does this home have so much to offer and so many configurations to choose from, it's also conveniently located in the heart of Reston! It's just moments away from multiple Metro stops, Reston Town Center, delicious restaurants and amazing shopping plazas. Take advantage of all that Reston has to offer in this charming home! Don't miss it!
Townhouse Details
Home Type
- Townhome
Est. Annual Taxes
- $7,133
Year Built
- Built in 1974
Lot Details
- 2,560 Sq Ft Lot
- Property is in excellent condition
HOA Fees
- $234 Monthly HOA Fees
Parking
- 2 Car Attached Garage
- Front Facing Garage
- Garage Door Opener
Home Design
- Contemporary Architecture
- Slab Foundation
- Wood Siding
Interior Spaces
- 2,247 Sq Ft Home
- Property has 3 Levels
- Open Floorplan
- Ceiling Fan
- 1 Fireplace
- Living Room
- Dining Room
- Loft
- Bonus Room
Kitchen
- Electric Oven or Range
- Built-In Microwave
- Dishwasher
- Disposal
Flooring
- Wood
- Carpet
Bedrooms and Bathrooms
- 3 Bedrooms
- En-Suite Primary Bedroom
- Walk-In Closet
Laundry
- Dryer
- Washer
Schools
- Hughes Middle School
- South Lakes High School
Utilities
- Forced Air Heating and Cooling System
- Electric Water Heater
Listing and Financial Details
- Tax Lot 3
- Assessor Parcel Number 0263 13 0003
Community Details
Overview
- Association fees include common area maintenance, pool(s), snow removal, trash
- Reston Association
- Reston Subdivision
Amenities
- Common Area
Recreation
- Tennis Courts
- Community Basketball Court
- Community Playground
- Community Pool
- Pool Membership Available
- Jogging Path
Map
Home Values in the Area
Average Home Value in this Area
Property History
| Date | Event | Price | Change | Sq Ft Price |
|---|---|---|---|---|
| 03/11/2025 03/11/25 | Sold | $752,500 | +13.2% | $335 / Sq Ft |
| 02/16/2025 02/16/25 | Pending | -- | -- | -- |
| 02/13/2025 02/13/25 | For Sale | $665,000 | -- | $296 / Sq Ft |
Tax History
| Year | Tax Paid | Tax Assessment Tax Assessment Total Assessment is a certain percentage of the fair market value that is determined by local assessors to be the total taxable value of land and additions on the property. | Land | Improvement |
|---|---|---|---|---|
| 2024 | $7,134 | $591,770 | $145,000 | $446,770 |
| 2023 | $6,571 | $558,990 | $145,000 | $413,990 |
| 2022 | $6,288 | $528,140 | $125,000 | $403,140 |
| 2021 | $6,140 | $503,100 | $115,000 | $388,100 |
| 2020 | $6,166 | $501,120 | $115,000 | $386,120 |
| 2019 | $5,817 | $472,750 | $110,000 | $362,750 |
| 2018 | $5,437 | $472,750 | $110,000 | $362,750 |
| 2017 | $5,522 | $457,140 | $100,000 | $357,140 |
| 2016 | $5,644 | $468,190 | $100,000 | $368,190 |
| 2015 | $5,241 | $450,660 | $100,000 | $350,660 |
| 2014 | $5,230 | $450,660 | $100,000 | $350,660 |
Mortgage History
| Date | Status | Loan Amount | Loan Type |
|---|---|---|---|
| Open | $552,500 | New Conventional | |
| Closed | $552,500 | New Conventional | |
| Previous Owner | $141,000 | New Conventional |
Deed History
| Date | Type | Sale Price | Title Company |
|---|---|---|---|
| Deed | $715,000 | Community Title | |
| Deed | $715,000 | Community Title | |
| Deed | $62,000 | -- |
Similar Homes in Reston, VA
Source: Bright MLS
MLS Number: VAFX2221778
APN: 0263-13-0003
- 11856 Saint Trinians Ct
- 2310 Glade Bank Way
- 11736 Decade Ct
- 11701 Karbon Hill Ct Unit 503A
- 2241C Lovedale Ln Unit 412C
- 11649 Stoneview Square Unit 89/11C
- 2229 Lovedale Ln Unit E, 303B
- 2217H Lovedale Ln Unit 209A
- 11803 Breton Ct Unit 2C
- 11629 Stoneview Square Unit 79/1B
- 11839 Shire Ct Unit 11B
- 2206 Castle Rock Square Unit 22C
- 11817 Breton Ct Unit 22-D
- 11605 Stoneview Square Unit 65/11C
- 11739 Ledura Ct Unit 108
- 2247 Castle Rock Square Unit 1B
- 11537 Ivy Bush Ct
- 11918 Barrel Cooper Ct
- 11612 Sourwood Ln
- 11858 Breton Ct Unit 16B

