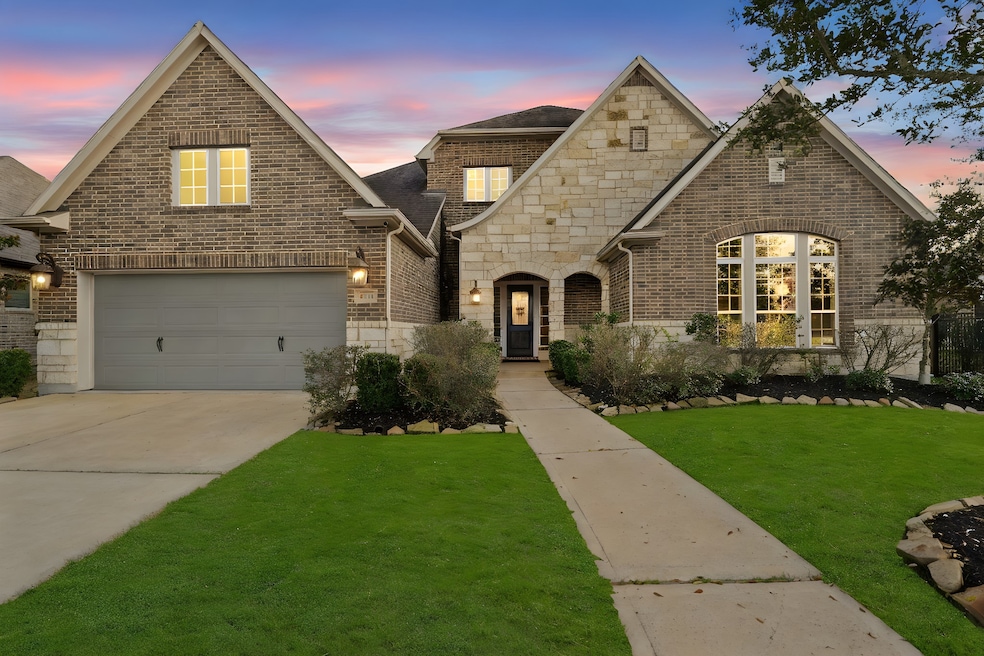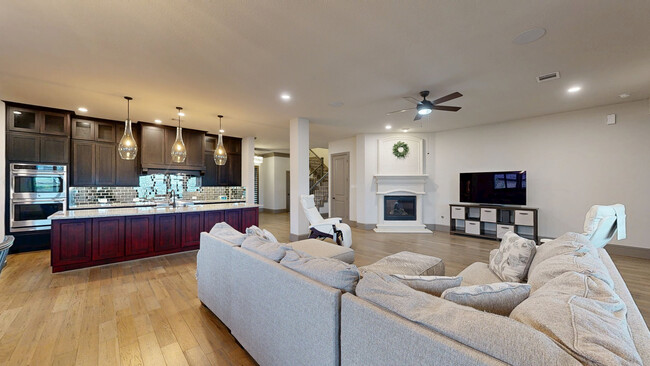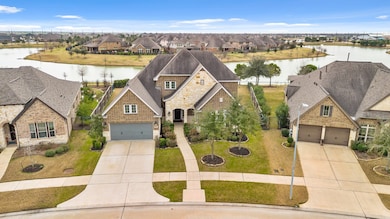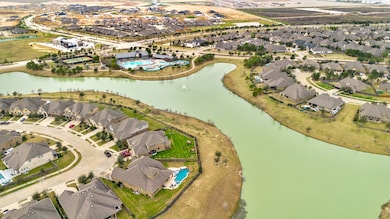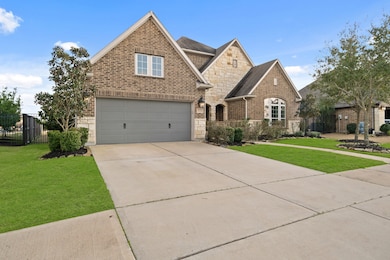
2431 Juniper Bend Brookshire, TX 77423
Jordan Ranch NeighborhoodEstimated payment $5,352/month
Highlights
- Lake Front
- Fitness Center
- Clubhouse
- Dean Leaman Junior High School Rated A
- Tennis Courts
- Deck
About This Home
This stunning lakefront home offers the perfect blend of luxury, comfort, and convenience. Step into a grand entry that leads to a dedicated home office, and open-concept floor plan designed for modern living. The spacious island kitchen is a chef’s dream, seamlessly flowing into the family room and dining area. Enjoy the convenience of a primary suite with an ensuite and a guest suite with an ensuite on the main floor. Upstairs, two additional bedrooms share a Jack & Jill bathroom, and a game room provides extra space for fun and relaxation. Step outside to your backyard oasis, featuring an extended covered patio with breathtaking lake views, the ideal setting for morning coffee or evening gatherings. Located within walking distance to The Shed at Jordan Ranch, enjoy exclusive access to a playground, resort-style pool, lazy river, and fitness center. With easy access to I-10, commuting is a breeze. Don’t miss out on this rare lakefront gem, call today to schedule your private tour!
Home Details
Home Type
- Single Family
Est. Annual Taxes
- $15,073
Year Built
- Built in 2017
Lot Details
- 0.26 Acre Lot
- Lake Front
- Back Yard Fenced
- Sprinkler System
HOA Fees
- $94 Monthly HOA Fees
Parking
- 3 Car Attached Garage
Home Design
- Traditional Architecture
- Brick Exterior Construction
- Slab Foundation
- Composition Roof
- Cement Siding
- Stone Siding
Interior Spaces
- 3,786 Sq Ft Home
- 2-Story Property
- High Ceiling
- Ceiling Fan
- Gas Fireplace
- Family Room Off Kitchen
- Combination Dining and Living Room
- Home Office
- Game Room
- Utility Room
- Washer and Gas Dryer Hookup
- Lake Views
- Security System Owned
Kitchen
- Breakfast Bar
- Walk-In Pantry
- Double Oven
- Electric Oven
- Gas Cooktop
- Microwave
- Dishwasher
- Kitchen Island
- Granite Countertops
- Disposal
Flooring
- Wood
- Carpet
- Tile
Bedrooms and Bathrooms
- 4 Bedrooms
- Double Vanity
- Hydromassage or Jetted Bathtub
- Bathtub with Shower
- Separate Shower
Eco-Friendly Details
- ENERGY STAR Qualified Appliances
- Energy-Efficient Thermostat
- Ventilation
Outdoor Features
- Tennis Courts
- Deck
- Covered patio or porch
Schools
- Willie Melton Sr Elementary School
- Leaman Junior High School
- Fulshear High School
Utilities
- Central Heating and Cooling System
- Heating System Uses Gas
- Programmable Thermostat
Listing and Financial Details
- Exclusions: chandelier in entry way and stairway
Community Details
Overview
- Sbb Community Management Association, Phone Number (281) 857-6027
- Built by David Weekly
- Jordan Ranch Subdivision
Amenities
- Clubhouse
Recreation
- Tennis Courts
- Community Playground
- Fitness Center
- Community Pool
- Park
- Dog Park
Map
Home Values in the Area
Average Home Value in this Area
Tax History
| Year | Tax Paid | Tax Assessment Tax Assessment Total Assessment is a certain percentage of the fair market value that is determined by local assessors to be the total taxable value of land and additions on the property. | Land | Improvement |
|---|---|---|---|---|
| 2023 | $19,811 | $686,979 | $101,850 | $585,129 |
| 2022 | $13,172 | $493,960 | $0 | $499,890 |
| 2021 | $14,346 | $449,050 | $101,850 | $347,200 |
| 2020 | $14,267 | $435,980 | $101,850 | $334,130 |
| 2019 | $15,208 | $440,310 | $105,920 | $334,390 |
| 2018 | $15,095 | $436,400 | $105,920 | $330,480 |
| 2017 | $2,002 | $59,500 | $59,500 | $0 |
| 2016 | $381 | $11,320 | $11,320 | $0 |
Property History
| Date | Event | Price | Change | Sq Ft Price |
|---|---|---|---|---|
| 03/26/2025 03/26/25 | Pending | -- | -- | -- |
| 02/06/2025 02/06/25 | For Sale | $717,000 | -- | $189 / Sq Ft |
Deed History
| Date | Type | Sale Price | Title Company |
|---|---|---|---|
| Deed | -- | New Title Company Name | |
| Vendors Lien | -- | None Available | |
| Deed | -- | -- | |
| Deed | -- | -- |
Mortgage History
| Date | Status | Loan Amount | Loan Type |
|---|---|---|---|
| Open | $522,500 | New Conventional | |
| Previous Owner | $380,513 | New Conventional |
About the Listing Agent

As the Tricia Turner Group, we work with a team of qualified specialists to help with the sale of your home, from beginning to end. We have put together a full marketing team, our own staging company, as well as a Preferred Partner Program, which involves a list of vendors that we know, like, and trust.
No truly successful company on the planet has one person doing everything, including the real estate company you hire. We would love to be your expert home selling advisors.
With
Tricia's Other Listings
Source: Houston Association of REALTORS®
MLS Number: 33679034
APN: 4204-05-001-0150-901
- 30622 Indigo Falls Dr
- 30614 Indigo Falls Dr
- 29622 Apple Glen Ct
- 29622 Apple Glen Ct
- 29622 Apple Glen Ct
- 29622 Apple Glen Ct
- 29622 Apple Glen Ct
- 29622 Apple Glen Ct
- 29622 Apple Glen Ct
- 29622 Apple Glen Ct
- 29622 Apple Glen Ct
- 29622 Apple Glen Ct
- 29626 Apple Glen Ct
- 29626 Apple Glen Ct
- 29626 Apple Glen Ct
- 29626 Apple Glen Ct
- 29626 Apple Glen Ct
- 29626 Apple Glen Ct
- 29626 Apple Glen Ct
- 29626 Apple Glen Ct
