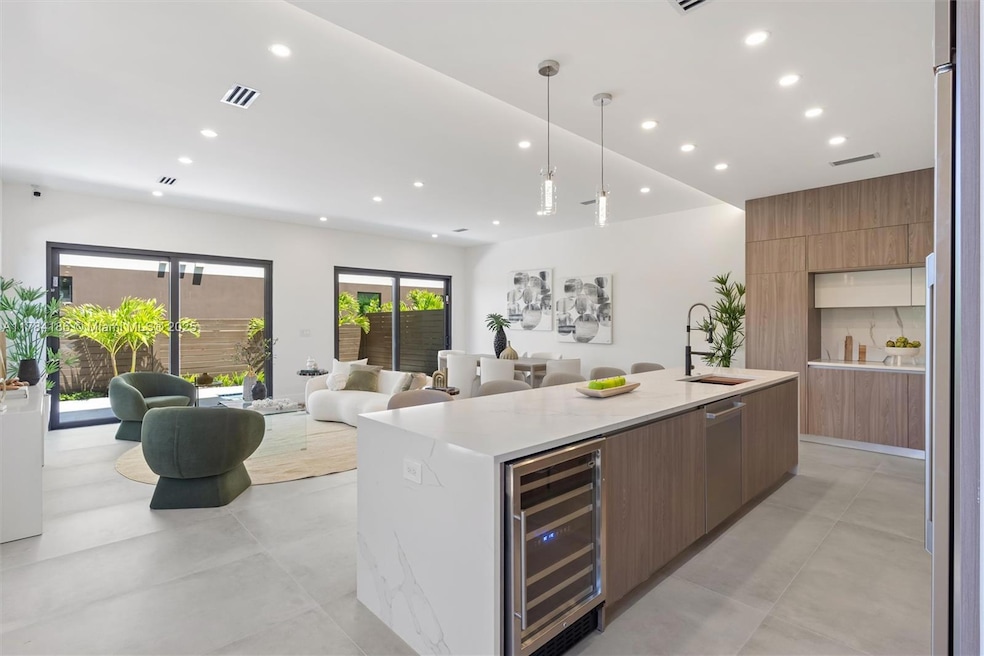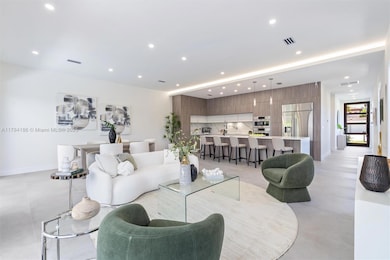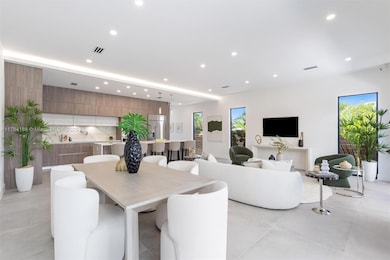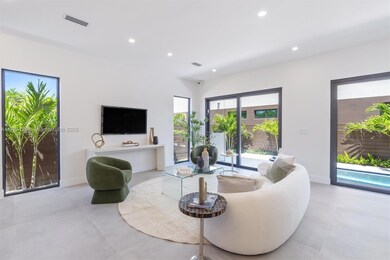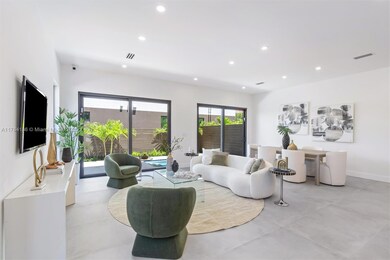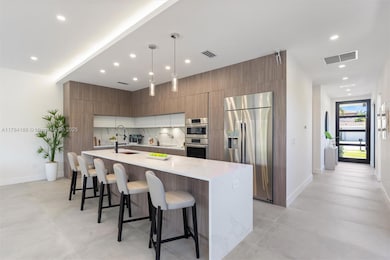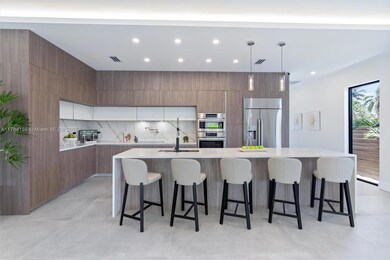
2431 NE 18th St Fort Lauderdale, FL 33305
Coral Ridge NeighborhoodEstimated payment $10,920/month
Highlights
- New Construction
- Deck
- No HOA
- Bayview Elementary School Rated A
- Garden View
- Balcony
About This Home
Discover modern elegance in Coral Ridge. This home features 4 bedrooms, 4 bathrooms, high ceilings, and an open concept living area that flows seamlessly into the terrace, thanks to multitrack sliding doors that create an extended indoor-outdoor space. Enjoy porcelain flooring, quartz countertops, custom solid wood doors, and a kitchen with state-of-the-art appliances. Designed with entertaining in mind, the home has an oversized rooftop terrace equipped with a summer kitchen and provisions for a jacuzzi installation. Additional amenities include a private pool, a security system, and ample parking with a double garage and four-car driveway. Panoramic views, along with relaxing balcony and deck areas for unwinding and enjoying the serene surroundings.
Townhouse Details
Home Type
- Townhome
Est. Annual Taxes
- $3,779
Year Built
- Built in 2024 | New Construction
Parking
- 2 Car Attached Garage
- Electric Vehicle Home Charger
- Automatic Garage Door Opener
- Secured Garage or Parking
Home Design
- Concrete Block And Stucco Construction
Interior Spaces
- 2,557 Sq Ft Home
- 2-Story Property
- Garden Views
- Video Cameras
- Dryer
Kitchen
- Built-In Oven
- Electric Range
- Dishwasher
Bedrooms and Bathrooms
- 4 Bedrooms
- Primary Bedroom Upstairs
- Walk-In Closet
- Bathtub
Outdoor Features
- Balcony
- Deck
- Patio
- Outdoor Grill
- Porch
Location
- East of U.S. Route 1
Utilities
- Central Heating and Cooling System
- Electric Water Heater
Listing and Financial Details
- Assessor Parcel Number 494236010143
Community Details
Overview
- No Home Owners Association
- Coral Ridge Villas Condos
- Livermore Estates Subdivision
Pet Policy
- Pets Allowed
Security
- High Impact Door
Map
Home Values in the Area
Average Home Value in this Area
Tax History
| Year | Tax Paid | Tax Assessment Tax Assessment Total Assessment is a certain percentage of the fair market value that is determined by local assessors to be the total taxable value of land and additions on the property. | Land | Improvement |
|---|---|---|---|---|
| 2025 | $3,779 | $1,458,340 | $40,210 | $1,418,130 |
| 2024 | -- | $77,330 | $77,330 | -- |
| 2023 | -- | $201,050 | $201,050 | -- |
| 2022 | -- | $201,050 | $201,050 | -- |
Property History
| Date | Event | Price | Change | Sq Ft Price |
|---|---|---|---|---|
| 04/01/2025 04/01/25 | For Sale | $1,900,000 | -- | $743 / Sq Ft |
Similar Homes in Fort Lauderdale, FL
Source: MIAMI REALTORS® MLS
MLS Number: A11784186
APN: 49-42-36-01-0143
- 1808 Coral Ridge Dr
- 1821 Middle River Dr
- 1710 Middle River Dr
- 2515 NE 18th St
- 1811 NE 26th Ave Unit B
- 1823 NE 26th Ave
- 1819 NE 26th Ave Unit A
- 1825 NE 26th Ave Unit C
- 1718 NE 26th Ave
- 1839 Middle River Dr Unit 205
- 1881 Middle River Dr Unit 207
- 1881 Middle River Dr Unit 402
- 1881 Middle River Dr Unit 501
- 1849 NE 26th Ave Unit 4
- 1735 NE 23rd Ave
- 2514 NE 21st St Unit A
- 1801 NE 23rd Ave
- 2608 NE 21st Ct
- 1521 NE 26th Ave Unit B
- 2711 NE 20th St
