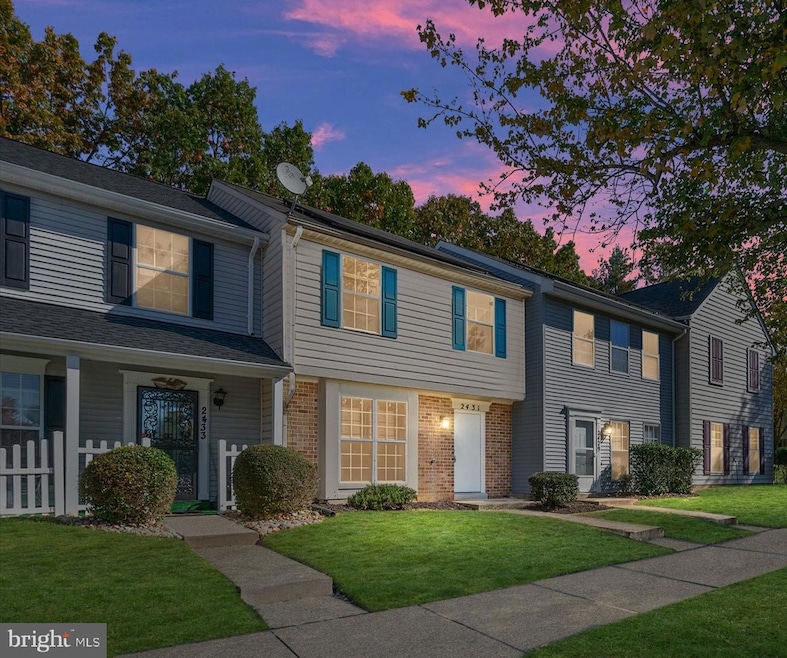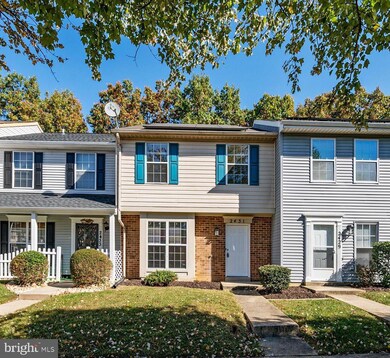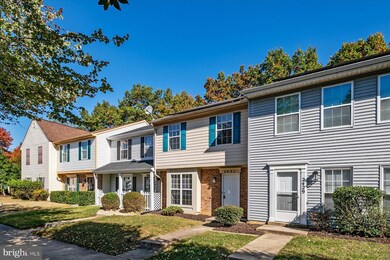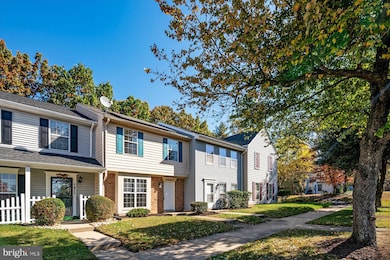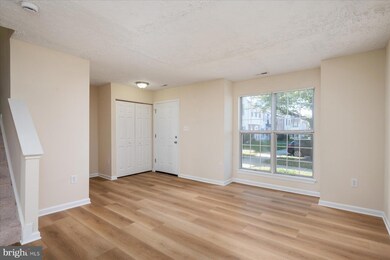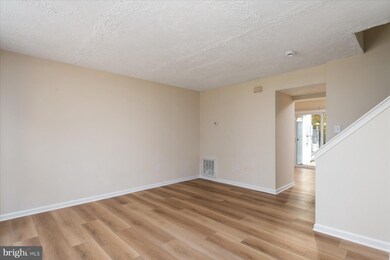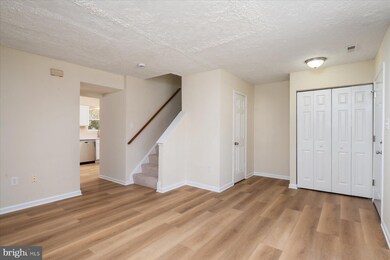
2431 W Rosecroft Village Cir Oxon Hill, MD 20745
Glassmanor NeighborhoodHighlights
- Colonial Architecture
- Solar owned by seller
- Patio
- Traditional Floor Plan
- Walk-In Closet
- Living Room
About This Home
As of February 2025This conveniently located townhouse features many new updates, including brand new flooring throughout the main level, new carpet on the 2nd level, new kitchen cabinets, countertop, and stainless steel appliances, and new paint throughout! Best of all, THE SOLAR PANEL ARE OWNED, NOT LEASED! Take advantage of the savings on your electric bill! The first level offers a spacious living room, a half bath, and a kitchen with table space that leads out to a back patio with a storage closet. Upstairs, the primary bedroom has a walk-in closet and a private half bathroom that connects to the hallway full bath. There are two additional bedrooms upstairs as well. There are two(2) assigned parking spaces for this unit.
Townhouse Details
Home Type
- Townhome
Est. Annual Taxes
- $3,236
Year Built
- Built in 1988
HOA Fees
- $105 Monthly HOA Fees
Home Design
- Colonial Architecture
- Slab Foundation
- Frame Construction
- Shingle Roof
Interior Spaces
- 1,200 Sq Ft Home
- Property has 2 Levels
- Traditional Floor Plan
- Insulated Windows
- Insulated Doors
- Living Room
- Combination Kitchen and Dining Room
Kitchen
- Electric Oven or Range
- Range Hood
- Dishwasher
- Disposal
Flooring
- Carpet
- Laminate
Bedrooms and Bathrooms
- 3 Bedrooms
- En-Suite Primary Bedroom
- En-Suite Bathroom
- Walk-In Closet
Laundry
- Laundry on main level
- Dryer
- Washer
Home Security
Parking
- Assigned parking located at #45
- Parking Lot
- 2 Assigned Parking Spaces
Schools
- Barnaby Manor Elementary School
- Benjamin Stoddert Middle School
- Potomac High School
Utilities
- Central Air
- Heat Pump System
- 200+ Amp Service
- Electric Water Heater
Additional Features
- Solar owned by seller
- Patio
- 1,500 Sq Ft Lot
Listing and Financial Details
- Tax Lot 45
- Assessor Parcel Number 17121332113
Community Details
Overview
- Association fees include common area maintenance
- Rosecroft Village HOA
- Rosecroft Village Plat T Subdivision
- Property Manager
Recreation
- Community Playground
Security
- Carbon Monoxide Detectors
- Fire and Smoke Detector
Map
Home Values in the Area
Average Home Value in this Area
Property History
| Date | Event | Price | Change | Sq Ft Price |
|---|---|---|---|---|
| 02/06/2025 02/06/25 | Sold | $324,900 | -1.5% | $271 / Sq Ft |
| 01/17/2025 01/17/25 | Pending | -- | -- | -- |
| 12/05/2024 12/05/24 | Price Changed | $329,900 | -2.8% | $275 / Sq Ft |
| 10/29/2024 10/29/24 | For Sale | $339,500 | 0.0% | $283 / Sq Ft |
| 03/26/2019 03/26/19 | Rented | $1,600 | 0.0% | -- |
| 03/26/2019 03/26/19 | Under Contract | -- | -- | -- |
| 03/22/2019 03/22/19 | For Rent | $1,600 | +3.2% | -- |
| 05/26/2017 05/26/17 | Rented | $1,550 | 0.0% | -- |
| 05/18/2017 05/18/17 | Under Contract | -- | -- | -- |
| 05/05/2017 05/05/17 | For Rent | $1,550 | -- | -- |
Tax History
| Year | Tax Paid | Tax Assessment Tax Assessment Total Assessment is a certain percentage of the fair market value that is determined by local assessors to be the total taxable value of land and additions on the property. | Land | Improvement |
|---|---|---|---|---|
| 2024 | $384 | $217,800 | $75,000 | $142,800 |
| 2023 | $383 | $202,133 | $0 | $0 |
| 2022 | $0 | $186,467 | $0 | $0 |
| 2021 | $383 | $170,800 | $75,000 | $95,800 |
| 2020 | $383 | $170,800 | $75,000 | $95,800 |
| 2019 | $2,446 | $170,800 | $75,000 | $95,800 |
| 2018 | $383 | $184,200 | $75,000 | $109,200 |
| 2017 | $383 | $174,767 | $0 | $0 |
| 2016 | -- | $165,333 | $0 | $0 |
| 2015 | $347 | $155,900 | $0 | $0 |
| 2014 | $347 | $155,900 | $0 | $0 |
Mortgage History
| Date | Status | Loan Amount | Loan Type |
|---|---|---|---|
| Open | $313,284 | VA | |
| Closed | $313,284 | VA |
Deed History
| Date | Type | Sale Price | Title Company |
|---|---|---|---|
| Deed | $324,900 | Allied Title | |
| Deed | $324,900 | Allied Title | |
| Deed | $88,000 | -- |
Similar Homes in the area
Source: Bright MLS
MLS Number: MDPG2130392
APN: 12-1332113
- 2418 E Rosecroft Village Cir
- 5202 Woodland Blvd
- 5402 Saint Barnabas Rd
- 5004 Barnaby Ln
- 2101 Norlinda Ave
- 5007 Woodland Blvd
- 5152 Saint Barnabas Rd
- 2006 Norlinda Ct
- 2030 Alice Ave Unit 2030-102
- 2061 Alice Ave Unit 2061-201
- 2611 John a Thompson Rd
- 2904 Kernal Ln
- 4706 Birchtree Ln
- 2605 John a Thompson Rd
- 6400 Saint Ignatius Dr Unit 5103
- 6126 Kildare Ct
- 2601 John a Thompson Rd
- 1804 Ironton Dr
- 0 Saint Barnabas Rd
