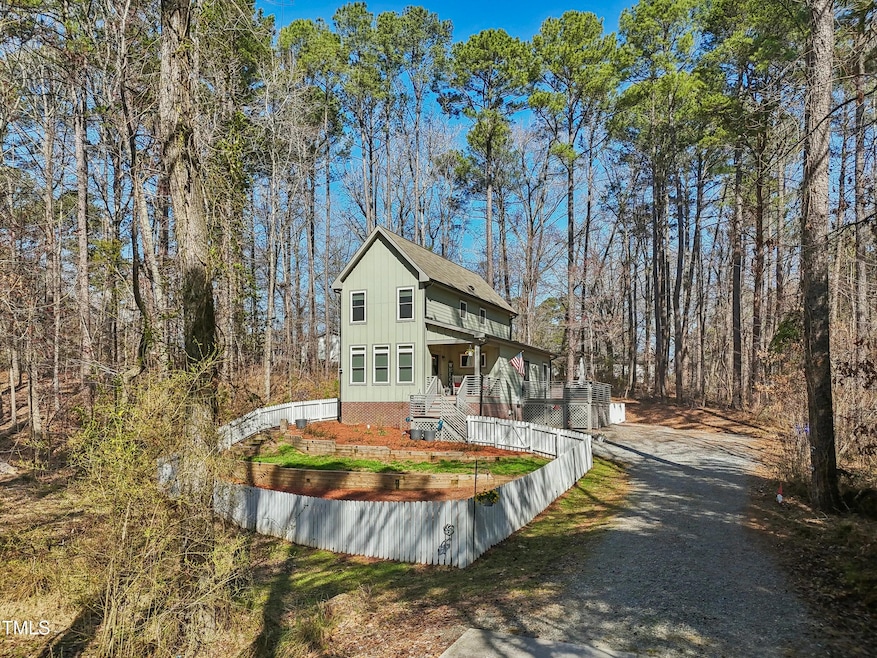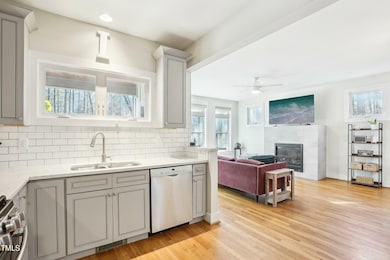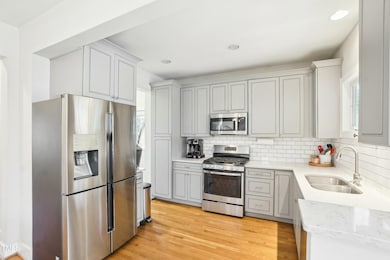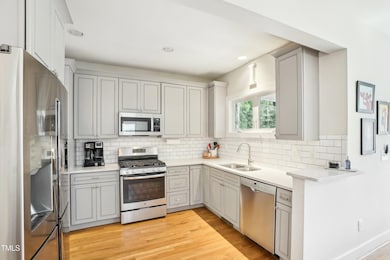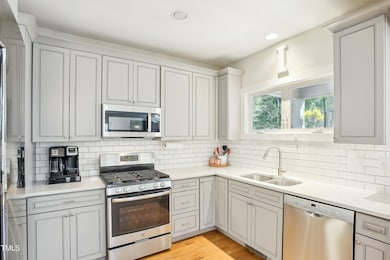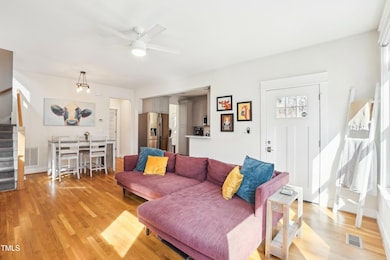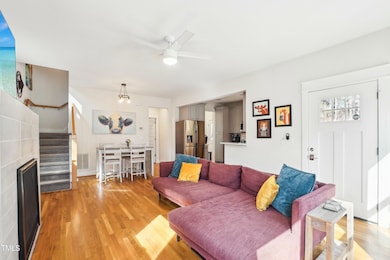
2431 Winburn Ave Durham, NC 27704
Northeast Durham NeighborhoodEstimated payment $2,870/month
Highlights
- View of Trees or Woods
- Open Floorplan
- Heavily Wooded Lot
- 1.06 Acre Lot
- Craftsman Architecture
- Deck
About This Home
Modern Craftsman on 1.06 Acre - Private Retreat with No HOA! Tucked away on a very private 1+acre homesite (two lots sold together), this stunning 3-bedroom, 2.5-bath Modern Craftsman offers the perfect blend of seclusion, style, and convenience—with NO HOA! Built in 2016, this home features an open-concept layout, a gourmet kitchen with granite countertops, stylish cabinetry, ideal for entertaining. The main-level
primary suite provides a peaceful retreat, while two additional bedrooms and a full bath upstairs offer ample space for guests or home office.
Designed for seamless indoor-outdoor living. This home boasts an expansive back deck and patio, perfect for unwinding and enjoying the serene surroundings. The private, tree-lined property ensures tranquility, while LeafGuard gutters provide low-maintenance upkeep. Despite its secluded feel, this home is just minutes from downtown Durham, Duke, and RTP, offering the best of both worlds—privacy and accessibility.
Home Details
Home Type
- Single Family
Est. Annual Taxes
- $3,632
Year Built
- Built in 2016
Lot Details
- 1.06 Acre Lot
- South Facing Home
- Front Yard Fenced and Back Yard
- Vinyl Fence
- Wood Fence
- Brush Vegetation
- Secluded Lot
- Irregular Lot
- Cleared Lot
- Heavily Wooded Lot
- Landscaped with Trees
Property Views
- Woods
- Creek or Stream
- Meadow
Home Design
- Craftsman Architecture
- Arts and Crafts Architecture
- Modernist Architecture
- Architectural Shingle Roof
- Concrete Perimeter Foundation
- HardiePlank Type
Interior Spaces
- 1,500 Sq Ft Home
- 2-Story Property
- Open Floorplan
- Built-In Features
- Bookcases
- Smooth Ceilings
- Ceiling Fan
- Propane Fireplace
- Family Room with Fireplace
- Living Room
- Dining Room
- Luxury Vinyl Tile Flooring
- Pull Down Stairs to Attic
Kitchen
- Eat-In Kitchen
- Cooktop
- Dishwasher
- Stone Countertops
Bedrooms and Bathrooms
- 3 Bedrooms
- Primary Bedroom on Main
- Walk-In Closet
- Double Vanity
- Walk-in Shower
Laundry
- Laundry Room
- Laundry on main level
Parking
- 10 Parking Spaces
- No Garage
- Gravel Driveway
- 10 Open Parking Spaces
Outdoor Features
- Deck
- Rain Gutters
- Front Porch
Schools
- Merrick-Moore Elementary School
- Neal Middle School
- Southern High School
Horse Facilities and Amenities
- Grass Field
Utilities
- Central Heating and Cooling System
- Heat Pump System
- Propane
- No Septic System
- Cable TV Available
Community Details
- No Home Owners Association
- Built by G Crabtree Home Building
- Northeast Hills Subdivision
Listing and Financial Details
- Assessor Parcel Number 0842-33-2508
Map
Home Values in the Area
Average Home Value in this Area
Tax History
| Year | Tax Paid | Tax Assessment Tax Assessment Total Assessment is a certain percentage of the fair market value that is determined by local assessors to be the total taxable value of land and additions on the property. | Land | Improvement |
|---|---|---|---|---|
| 2024 | $3,461 | $248,109 | $36,660 | $211,449 |
| 2023 | $3,250 | $248,109 | $36,660 | $211,449 |
| 2022 | $3,176 | $248,109 | $36,660 | $211,449 |
| 2021 | $3,161 | $248,109 | $36,660 | $211,449 |
| 2020 | $3,086 | $248,109 | $36,660 | $211,449 |
| 2019 | $3,086 | $248,109 | $36,660 | $211,449 |
| 2018 | $2,289 | $168,760 | $32,077 | $136,683 |
| 2017 | $2,272 | $168,760 | $32,077 | $136,683 |
| 2016 | $417 | $32,077 | $32,077 | $0 |
| 2015 | $427 | $30,868 | $30,868 | $0 |
| 2014 | $427 | $30,868 | $30,868 | $0 |
Property History
| Date | Event | Price | Change | Sq Ft Price |
|---|---|---|---|---|
| 04/01/2025 04/01/25 | Pending | -- | -- | -- |
| 03/13/2025 03/13/25 | For Sale | $459,900 | -- | $307 / Sq Ft |
Deed History
| Date | Type | Sale Price | Title Company |
|---|---|---|---|
| Warranty Deed | $315,000 | None Available | |
| Warranty Deed | $244,000 | -- | |
| Warranty Deed | $25,000 | -- | |
| Warranty Deed | $210,000 | -- |
Mortgage History
| Date | Status | Loan Amount | Loan Type |
|---|---|---|---|
| Open | $309,294 | FHA | |
| Previous Owner | $228,000 | New Conventional | |
| Previous Owner | $173,265 | New Conventional | |
| Previous Owner | $25,000 | New Conventional | |
| Previous Owner | $600,000 | No Value Available |
Similar Homes in Durham, NC
Source: Doorify MLS
MLS Number: 10081826
APN: 160676
- 1510 Logan St
- 1823 E Geer St
- 1997 Rabbitbrush St
- 1050 Mountain Crown St
- 901 Clifford Dr
- 1117 Mountain Crown St
- 1115 Mountain Crown St
- 1113 Mountain Crown St
- 1109 Mountain Crown St
- 814 Center St
- 1046 Mountain Crown St
- 512 Eastwood St
- 514 Eastwood St
- 1103 Mountain Crown St
- 520 Eastwood St
- 511 Eastwood St
- 521 Eastwood St
- 1917 Faucette Ave
- 717 Heidelberg St
- 715 Heidelberg St
