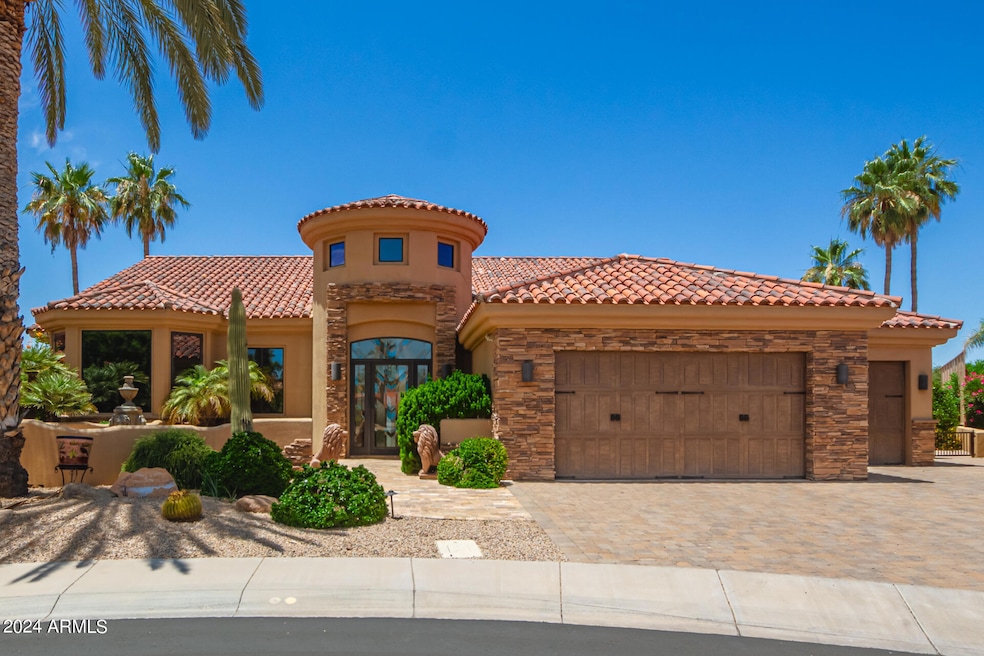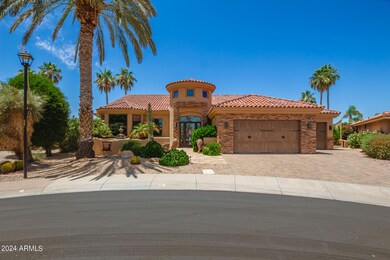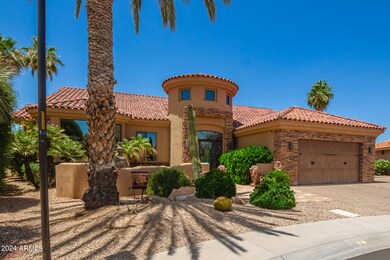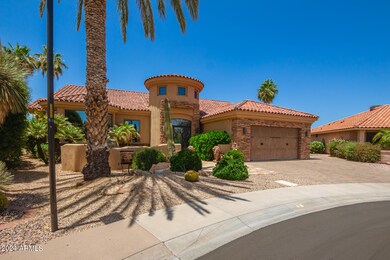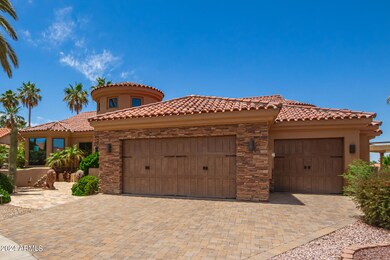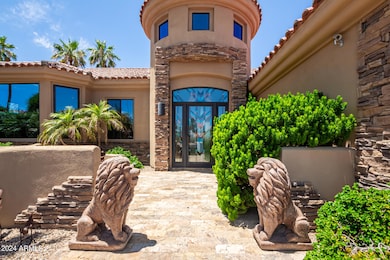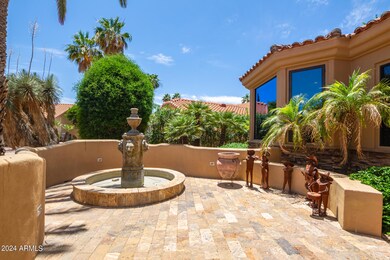
2432 Leisure World Mesa, AZ 85206
Leisure World NeighborhoodHighlights
- On Golf Course
- Gated with Attendant
- City Lights View
- Franklin at Brimhall Elementary School Rated A
- RV Parking in Community
- Two Primary Bathrooms
About This Home
As of February 2025A rare opportunity! Custom built 4 bedroom , 4.5 bathroom home on a quiet cul-da-sac in Leisure World. Located on the fifth hole of Coyote Run Golf Course and overlooking holes twelve and thirteen. A large great room, a formal dining room, an office , four bedrooms with there own bathrooms plus a half bath, Indoor kittchen features top of the line appliances and a breakfast bar.Access the martini bar via a spiral staircase to the upper level with a fantastic view of the valley. The side yard has a summer kitchen with a retractable awning top and side awnings, The golf course patio is accessible by opening the 20 foot wide electric patio door. The home also features a double garage and a double golf cart garage. Fully Furnished.
Home Details
Home Type
- Single Family
Est. Annual Taxes
- $5,562
Year Built
- Built in 2008
Lot Details
- 0.26 Acre Lot
- On Golf Course
- Cul-De-Sac
- Wrought Iron Fence
- Block Wall Fence
- Artificial Turf
- Front and Back Yard Sprinklers
- Sprinklers on Timer
- Private Yard
HOA Fees
- $360 Monthly HOA Fees
Parking
- 2 Car Direct Access Garage
- 4 Open Parking Spaces
- Garage Door Opener
- Golf Cart Garage
Property Views
- City Lights
- Mountain
Home Design
- Wood Frame Construction
- Tile Roof
- Metal Roof
- Stucco
Interior Spaces
- 3,800 Sq Ft Home
- 1-Story Property
- Wet Bar
- Furnished
- Vaulted Ceiling
- Ceiling Fan
- Double Pane Windows
- Roller Shields
Kitchen
- Breakfast Bar
- Gas Cooktop
- Built-In Microwave
- Kitchen Island
- Granite Countertops
Flooring
- Wood
- Carpet
- Stone
Bedrooms and Bathrooms
- 4 Bedrooms
- Two Primary Bathrooms
- Primary Bathroom is a Full Bathroom
- 4.5 Bathrooms
- Dual Vanity Sinks in Primary Bathroom
- Easy To Use Faucet Levers
- Bidet
Outdoor Features
- Covered patio or porch
- Gazebo
Schools
- Adult Elementary And Middle School
- Adult High School
Utilities
- Refrigerated Cooling System
- Heating Available
- Propane
- Tankless Water Heater
- High Speed Internet
- Cable TV Available
Additional Features
- Raised Toilet
- Property is near a bus stop
Listing and Financial Details
- Tax Lot 2432
- Assessor Parcel Number 141-83-426
Community Details
Overview
- Association fees include ground maintenance, street maintenance, trash
- Lwca Association
- Built by Sunbelt
- Leisure World Verde Del Norte Lot 2408 2454 Tr A C Subdivision, Custom Floorplan
- FHA/VA Approved Complex
- RV Parking in Community
- Community Lake
Amenities
- Clubhouse
- Theater or Screening Room
- Recreation Room
Recreation
- Golf Course Community
- Tennis Courts
- Pickleball Courts
- Heated Community Pool
- Bike Trail
Security
- Gated with Attendant
Map
Home Values in the Area
Average Home Value in this Area
Property History
| Date | Event | Price | Change | Sq Ft Price |
|---|---|---|---|---|
| 02/20/2025 02/20/25 | Sold | $1,300,000 | -7.1% | $342 / Sq Ft |
| 01/29/2025 01/29/25 | Pending | -- | -- | -- |
| 11/15/2024 11/15/24 | For Sale | $1,400,000 | -- | $368 / Sq Ft |
Tax History
| Year | Tax Paid | Tax Assessment Tax Assessment Total Assessment is a certain percentage of the fair market value that is determined by local assessors to be the total taxable value of land and additions on the property. | Land | Improvement |
|---|---|---|---|---|
| 2025 | $5,490 | $60,949 | -- | -- |
| 2024 | $5,562 | $58,047 | -- | -- |
| 2023 | $5,562 | $65,430 | $13,080 | $52,350 |
| 2022 | $5,429 | $52,650 | $10,530 | $42,120 |
| 2021 | $5,544 | $51,320 | $10,260 | $41,060 |
| 2020 | $5,547 | $50,350 | $10,070 | $40,280 |
| 2019 | $5,141 | $46,950 | $9,390 | $37,560 |
| 2018 | $5,534 | $49,360 | $9,870 | $39,490 |
| 2017 | $5,753 | $50,620 | $10,120 | $40,500 |
| 2016 | $5,675 | $48,780 | $9,750 | $39,030 |
| 2015 | $5,761 | $54,220 | $10,840 | $43,380 |
Deed History
| Date | Type | Sale Price | Title Company |
|---|---|---|---|
| Warranty Deed | $1,300,000 | Clear Title Agency Of Arizona | |
| Interfamily Deed Transfer | -- | None Available | |
| Cash Sale Deed | $440,000 | Lawyers Title Insurance Corp | |
| Cash Sale Deed | $295,000 | Transnation Title Ins Co | |
| Interfamily Deed Transfer | -- | Chicago Title Insurance Co |
Similar Homes in Mesa, AZ
Source: Arizona Regional Multiple Listing Service (ARMLS)
MLS Number: 6784370
APN: 141-83-426
- 2436 Leisure World
- 2415 Leisure World
- 1612 Leisure World
- 2461 Leisure World
- 5537 E Drummer Ave
- 5622 E Emerald Cir
- 1632 Leisure World
- 1435 Leisure World
- 1449 Leisure World
- 1960 Leisure World
- 1871 Leisure World
- 2153 Leisure World
- 1876 Leisure World
- 5352 E Diamond Ave
- 1405 Leisure World
- 1505 Leisure World
- 5453 E Florian Ave
- 5333 E Catalina Ave
- 1296 Leisure World
- 1847 Leisure World
