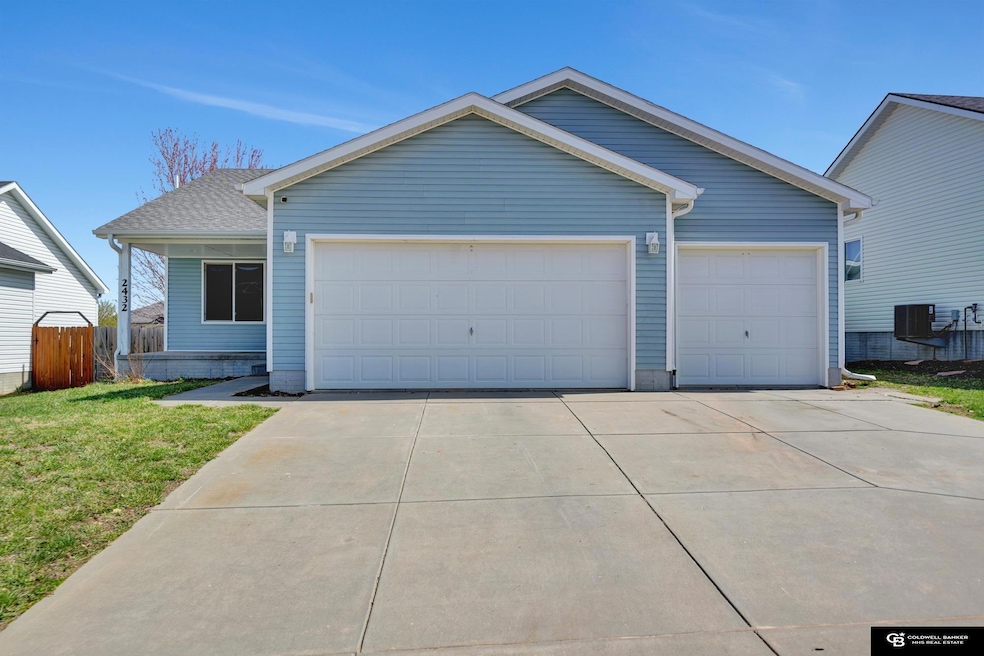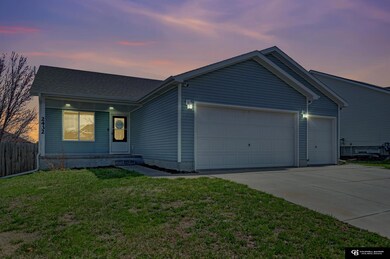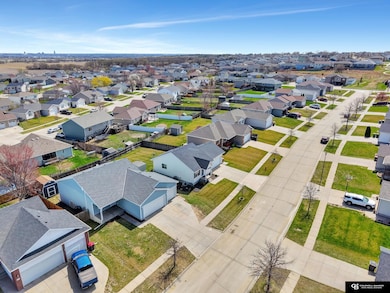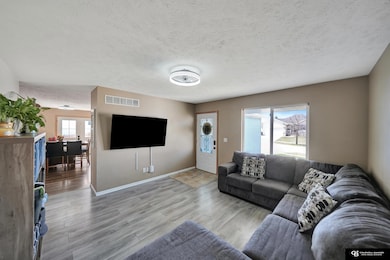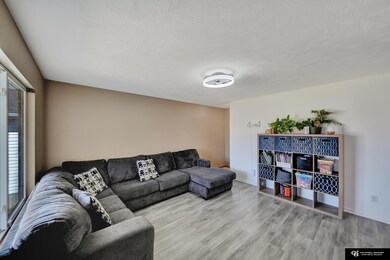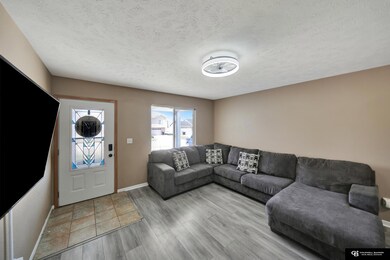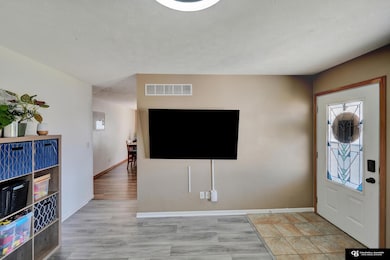
2432 NW 45th St Lincoln, NE 68524
Estimated payment $2,326/month
Highlights
- Ranch Style House
- 3 Car Attached Garage
- Wood Fence
- Porch
- Forced Air Heating and Cooling System
About This Home
Welcome to this wonderful ranch home located in the desirable Ashley Heights neighborhood. The front porch ready for your rocking chair greets you. This beautifully maintained property offers 4+1 bedrooms and 3 bathrooms, providing ample space for comfortable living. With 3 bedrooms conveniently located on the main level, this home is designed for both convenience and functionality. A bonus for the great price on this home is the 3 stall garage! The basement features newer LVP flooring, enhancing its modern appeal and has a large living room with plenty of space for entertainment. In addition, the basement includes a 4th bedroom, extra non-conforming room and a bathroom with a walk-in shower. The backyard features a newer garden shed, providing extra storage. Ready for your next home? Schedule this one quick before it's gone!
Home Details
Home Type
- Single Family
Est. Annual Taxes
- $5,417
Year Built
- Built in 2006
Lot Details
- 6,534 Sq Ft Lot
- Lot Dimensions are 56 x 110
- Wood Fence
HOA Fees
- $6 Monthly HOA Fees
Parking
- 3 Car Attached Garage
Home Design
- Ranch Style House
- Concrete Perimeter Foundation
Interior Spaces
- Natural lighting in basement
Bedrooms and Bathrooms
- 4 Bedrooms
Outdoor Features
- Porch
Schools
- Arnold Elementary School
- Schoo Middle School
- Northwest High School
Utilities
- Forced Air Heating and Cooling System
- Heating System Uses Gas
Community Details
- Ashley Heights 4Th Addition Subdivision
Listing and Financial Details
- Assessor Parcel Number 1118222004000
Map
Home Values in the Area
Average Home Value in this Area
Tax History
| Year | Tax Paid | Tax Assessment Tax Assessment Total Assessment is a certain percentage of the fair market value that is determined by local assessors to be the total taxable value of land and additions on the property. | Land | Improvement |
|---|---|---|---|---|
| 2024 | $4,867 | $303,100 | $55,000 | $248,100 |
| 2023 | $4,867 | $290,400 | $55,000 | $235,400 |
| 2022 | $4,723 | $237,000 | $40,000 | $197,000 |
| 2021 | $4,469 | $237,000 | $40,000 | $197,000 |
| 2020 | $3,720 | $194,700 | $40,000 | $154,700 |
| 2019 | $3,721 | $194,700 | $40,000 | $154,700 |
| 2018 | $3,553 | $185,100 | $40,000 | $145,100 |
| 2017 | $3,586 | $185,100 | $40,000 | $145,100 |
| 2016 | $3,061 | $157,200 | $35,000 | $122,200 |
| 2015 | $3,040 | $157,200 | $35,000 | $122,200 |
| 2014 | $3,102 | $159,500 | $35,000 | $124,500 |
| 2013 | -- | $159,500 | $35,000 | $124,500 |
Property History
| Date | Event | Price | Change | Sq Ft Price |
|---|---|---|---|---|
| 04/23/2025 04/23/25 | Pending | -- | -- | -- |
| 04/04/2025 04/04/25 | For Sale | $334,900 | +43.1% | $149 / Sq Ft |
| 06/24/2020 06/24/20 | Sold | $234,000 | -1.3% | $115 / Sq Ft |
| 05/11/2020 05/11/20 | Pending | -- | -- | -- |
| 05/06/2020 05/06/20 | For Sale | $237,000 | +30.2% | $116 / Sq Ft |
| 08/19/2016 08/19/16 | Sold | $182,000 | -4.2% | $141 / Sq Ft |
| 07/11/2016 07/11/16 | Pending | -- | -- | -- |
| 05/12/2016 05/12/16 | For Sale | $189,900 | -- | $147 / Sq Ft |
Deed History
| Date | Type | Sale Price | Title Company |
|---|---|---|---|
| Warranty Deed | $234,000 | Charter T&E Svcs Inc | |
| Warranty Deed | $182,000 | None Available | |
| Warranty Deed | $158,000 | None Available | |
| Trustee Deed | $131,000 | None Available | |
| Survivorship Deed | $160,000 | Nebraska Title Company | |
| Corporate Deed | $31,000 | -- |
Mortgage History
| Date | Status | Loan Amount | Loan Type |
|---|---|---|---|
| Open | $10,704 | New Conventional | |
| Open | $239,332 | VA | |
| Previous Owner | $178,703 | FHA | |
| Previous Owner | $155,944 | FHA | |
| Previous Owner | $24,800 | Unknown |
Similar Homes in Lincoln, NE
Source: Great Plains Regional MLS
MLS Number: 22508205
APN: 11-18-222-004-000
- 2330 NW 44th St
- 4624 W Ashley Ave
- 4714 W Ramsey Rd
- 4411 W Thatcher Ln
- 4311 W Thatcher Ln
- 4940 W Saint Paul Ave
- 5011 W Champion Ct
- 5010 W Saint Paul Ave
- 4336 Woodside Village Dr
- 4342 Woodside Village Dr
- 5320 W Leighton Ave
- 5400 W Goodwin Cir
- 5242 W Redberry Ln
- 1608 NW 45th St
- 1600 NW 45th St
- 5007 W Hillsboro Dr
- 4359 Woodside Village Dr
- 4035 Woodside Village Dr
- 4044 Woodside Village Ct
- 2000 NW 54th St
