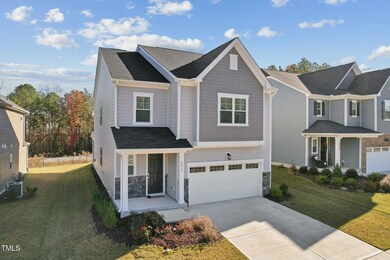
2432 Pikes Peak Dr Raleigh, NC 27616
Forestville NeighborhoodEstimated payment $3,206/month
Highlights
- Transitional Architecture
- Screened Porch
- Living Room
- Main Floor Bedroom
- 2 Car Attached Garage
- Laundry Room
About This Home
PRICE IMPROVEMENT! Home just minutes to and from 540! Lived in less than a year. Builder warranty is transferrable! This is your opportunity for a practically new and pristine home without the builder wait! Like new, built in 2023 with a perfect blend of style and functionality, this home offers a range of exceptional features.
The kitchen boasts a gas cooktop, sleek quartz countertops, and a large kitchen island, perfect for meal prep and entertaining. The open-concept layout seamlessly connects the kitchen to the living and dining areas, creating an inviting atmosphere for all to gather. A secondary bedroom is conveniently located on the first floor, providing flexibility for guests or home office use.
Some many wonderful features such as tankless water heater, large pantry, loft, screened in porch, 2 car garage... Home including cordless blinds, washer, dryer and ring doorbell.
Ideal location, sidewalks, playground within subdivision, easy access to the Aquatic Center, Athletic Park, and the upcoming Publix grocery store. Don't miss your chance to call this property your beautiful home! Schedule a tour today!
Home Details
Home Type
- Single Family
Est. Annual Taxes
- $4,382
Year Built
- Built in 2023
Lot Details
- 6,098 Sq Ft Lot
HOA Fees
- $50 Monthly HOA Fees
Parking
- 2 Car Attached Garage
- 2 Open Parking Spaces
Home Design
- Transitional Architecture
- Slab Foundation
- Shingle Roof
Interior Spaces
- 2,838 Sq Ft Home
- 2-Story Property
- Gas Fireplace
- Family Room with Fireplace
- Living Room
- Dining Room
- Screened Porch
Kitchen
- Microwave
- Dishwasher
Flooring
- Carpet
- Tile
- Luxury Vinyl Tile
Bedrooms and Bathrooms
- 5 Bedrooms
- Main Floor Bedroom
- 3 Full Bathrooms
Laundry
- Laundry Room
- Washer
Schools
- Wake County Schools Elementary And Middle School
- Wake County Schools High School
Utilities
- Forced Air Zoned Heating and Cooling System
- Heating System Uses Natural Gas
- Tankless Water Heater
Community Details
- Association fees include unknown
- Milburnie Ridge Owners Association, Phone Number (919) 233-7660
- Built by Lennar
- Milburnie Ridge Subdivision
Listing and Financial Details
- Assessor Parcel Number 1746622191
Map
Home Values in the Area
Average Home Value in this Area
Tax History
| Year | Tax Paid | Tax Assessment Tax Assessment Total Assessment is a certain percentage of the fair market value that is determined by local assessors to be the total taxable value of land and additions on the property. | Land | Improvement |
|---|---|---|---|---|
| 2024 | $4,382 | $502,264 | $80,000 | $422,264 |
| 2023 | $716 | $65,700 | $55,000 | $10,700 |
| 2022 | $323 | $55,000 | $55,000 | $0 |
Property History
| Date | Event | Price | Change | Sq Ft Price |
|---|---|---|---|---|
| 04/04/2025 04/04/25 | Pending | -- | -- | -- |
| 03/20/2025 03/20/25 | Price Changed | $499,999 | -2.9% | $176 / Sq Ft |
| 01/24/2025 01/24/25 | Price Changed | $515,000 | -3.7% | $181 / Sq Ft |
| 11/29/2024 11/29/24 | For Sale | $535,000 | +13.8% | $189 / Sq Ft |
| 12/15/2023 12/15/23 | Off Market | $470,040 | -- | -- |
| 04/13/2023 04/13/23 | Sold | $470,040 | 0.0% | $163 / Sq Ft |
| 02/15/2023 02/15/23 | Pending | -- | -- | -- |
| 01/18/2023 01/18/23 | Price Changed | $470,040 | -1.9% | $163 / Sq Ft |
| 12/03/2022 12/03/22 | Price Changed | $479,040 | -4.0% | $166 / Sq Ft |
| 11/22/2022 11/22/22 | For Sale | $499,040 | -- | $173 / Sq Ft |
Mortgage History
| Date | Status | Loan Amount | Loan Type |
|---|---|---|---|
| Closed | $451,238 | New Conventional |
Similar Homes in Raleigh, NC
Source: Doorify MLS
MLS Number: 10065355
APN: 1746.04-62-2191-000
- 4005 Sierra Pelona Dr
- 7434 Randshire Way
- 7727 Weathered Oak Way
- 7584 Oakberry Dr
- 7652 Channery Way
- 7533 Poplar Meadow Ln
- 7525 Poplar Meadow Ln
- 7520 Channery Way
- 4204 Labrador Dr
- 5204 William And Mary Dr
- 2732 Old Milburnie Rd
- 2728 Old Milburnie Rd
- 2028 Ruddy Rd
- 5112 River Sand Trail
- 5112 River Sand Trail
- 5112 River Sand Trail
- 5112 River Sand Trail
- 5112 River Sand Trail
- 5112 River Sand Trail
- 4953 Trout Crest Ct






