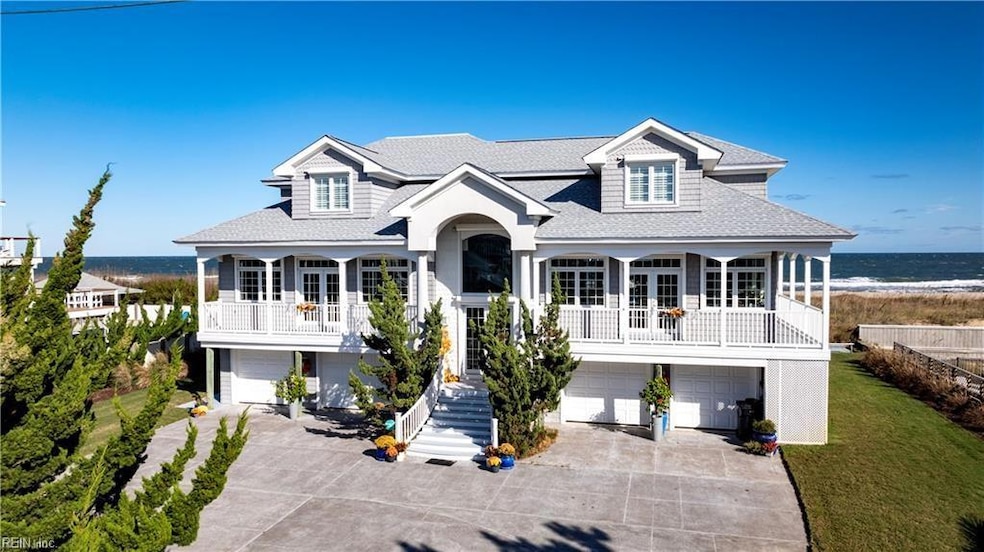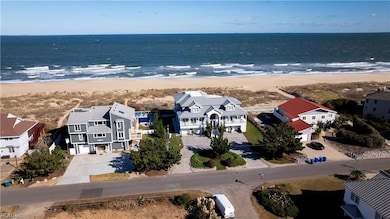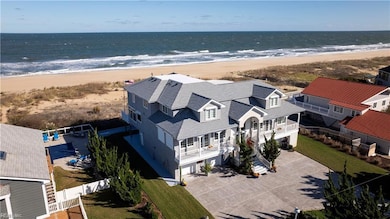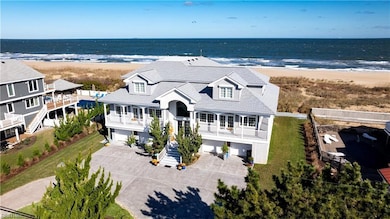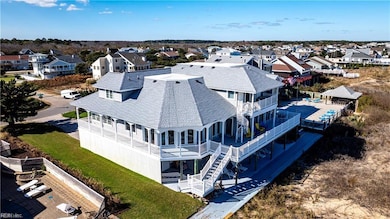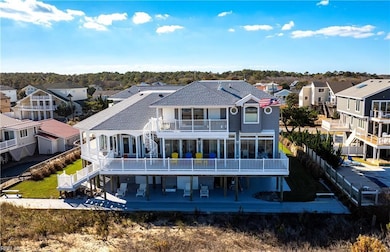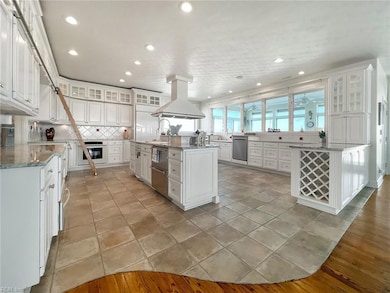
2432 Sandfiddler Rd Virginia Beach, VA 23456
Sandbridge NeighborhoodEstimated payment $24,255/month
Highlights
- Ocean Front
- Spa
- Deck
- Red Mill Elementary School Rated A
- Craftsman Architecture
- Recreation Room
About This Home
Rare opportunity to own this sprawling home on the treasured North End of Sandbridge! Enjoy breathtaking ocean views in this impeccably maintained, custom-built luxury residence. A few highlights include rich millwork, a grand spiral staircase, a chef's kitchen with a $18K buyer credit for new appliances. There are 4 separate garages, and a heavy-duty elevator for easy access throughout. The lower level functions as an in-law suite complete with a kitchen and handicap-friendly design, creating a multigenerational beachfront oasis. The primary suite offers incredible big views of the Atlantic as well as two attached offices. You'll find quality construction designed for lasting comfort, with a geothermal HVAC system, upgraded insulation, and soundproofing between floors. Fortified for coastal living with it's stout construction, it has 45 electric hurricane shutters, a new roof, and a bulkhead. Perfect for those seeking privacy, superior craftsmanship, and an elevated coastal lifestyle.
Home Details
Home Type
- Single Family
Est. Annual Taxes
- $24,000
Year Built
- Built in 2003
Lot Details
- 0.5 Acre Lot
- Lot Dimensions are 100x220
- Ocean Front
- Sprinkler System
- Property is zoned R20
Property Views
- Ocean
- Beach
Home Design
- Craftsman Architecture
- Transitional Architecture
- Traditional Architecture
- Slab Foundation
- Spray Foam Insulation
- Cellulose Insulation
- Composition Roof
- Vinyl Siding
- Pre-Cast Concrete Construction
Interior Spaces
- 6,834 Sq Ft Home
- 3-Story Property
- Bar
- Ceiling Fan
- 4 Fireplaces
- Propane Fireplace
- Window Treatments
- Entrance Foyer
- Home Office
- Library
- Recreation Room
- Sun or Florida Room
- Screened Porch
- Utility Closet
- Utility Room
Kitchen
- Breakfast Area or Nook
- Electric Range
- Microwave
- Dishwasher
- Disposal
Flooring
- Wood
- Carpet
- Ceramic Tile
Bedrooms and Bathrooms
- 5 Bedrooms
- Primary Bedroom on Main
- En-Suite Primary Bedroom
- Walk-In Closet
- In-Law or Guest Suite
- Dual Vanity Sinks in Primary Bathroom
- Walk-in Shower
Laundry
- Laundry on main level
- Dryer
- Washer
Attic
- Attic Fan
- Pull Down Stairs to Attic
Home Security
- Home Security System
- Storm Doors
Parking
- 3 Car Attached Garage
- Converted Garage
- Parking Available
- Garage Door Opener
- Driveway
Accessible Home Design
- Accessible Elevator Installed
- Handicap Shower
- Grab Bars
- Halls are 42 inches wide
- Handicap Accessible
- Doors with lever handles
- Receding Pocket Doors
- Level Entry For Accessibility
Eco-Friendly Details
- Smart Grid Meter
Outdoor Features
- Spa
- Balcony
- Deck
Schools
- Red Mill Elementary School
- Princess Anne Middle School
- Kellam High School
Utilities
- Central Air
- Heat Pump System
- Geothermal Heating and Cooling
- Heating System Uses Gas
- Programmable Thermostat
- Generator Hookup
- 220 Volts
- Well
- Tankless Water Heater
- Cable TV Available
Community Details
- No Home Owners Association
- Sandbridge Beach Subdivision
Map
Home Values in the Area
Average Home Value in this Area
Tax History
| Year | Tax Paid | Tax Assessment Tax Assessment Total Assessment is a certain percentage of the fair market value that is determined by local assessors to be the total taxable value of land and additions on the property. | Land | Improvement |
|---|---|---|---|---|
| 2024 | $26,537 | $2,707,900 | $1,650,000 | $1,057,900 |
| 2023 | $23,760 | $2,400,000 | $1,250,000 | $1,150,000 |
| 2022 | $22,463 | $2,224,100 | $1,035,000 | $1,189,100 |
| 2021 | $19,365 | $1,956,100 | $900,000 | $1,056,100 |
| 2020 | $20,009 | $1,892,100 | $900,000 | $992,100 |
| 2019 | $20,441 | $1,822,600 | $828,000 | $994,600 |
| 2018 | $18,272 | $1,822,600 | $828,000 | $994,600 |
| 2017 | $19,365 | $1,822,600 | $828,000 | $994,600 |
| 2016 | $19,310 | $1,839,000 | $823,000 | $1,016,000 |
| 2015 | $18,040 | $1,718,100 | $725,000 | $993,100 |
| 2014 | $15,504 | $1,672,900 | $710,000 | $962,900 |
Property History
| Date | Event | Price | Change | Sq Ft Price |
|---|---|---|---|---|
| 04/01/2025 04/01/25 | Price Changed | $3,995,000 | -11.2% | $585 / Sq Ft |
| 01/20/2025 01/20/25 | For Sale | $4,500,000 | -- | $658 / Sq Ft |
Deed History
| Date | Type | Sale Price | Title Company |
|---|---|---|---|
| Gift Deed | -- | Amrock | |
| Gift Deed | -- | Amrock | |
| Gift Deed | -- | Amrock | |
| Deed | $300,000 | -- |
Mortgage History
| Date | Status | Loan Amount | Loan Type |
|---|---|---|---|
| Open | $929,000 | Credit Line Revolving | |
| Closed | $1,151,950 | New Conventional | |
| Previous Owner | $270,000 | No Value Available |
About the Listing Agent

Chris, a native of Sandbridge Beach, has deep roots in the community, dating back to his family's arrival in 1953. He grew up working in his family's grocery business, The Sandbridge Market, and continues to enjoy the unique coastal lifestyle.
Graduating from Cape Henry Collegiate and Virginia Tech, Chris obtained his first real estate license in Virginia Beach nearly 30 years ago and has since been licensed in three states. He distinguishes himself as a great listener, loyal advocate,
Christopher's Other Listings
Source: Real Estate Information Network (REIN)
MLS Number: 10567002
APN: 2434-12-2833
- 309 Pompano Ln
- 204 Sandbridge Rd Unit 404
- 2556 Sandfiddler Rd
- 2604 Sandpiper Rd
- 2228 Sandpiper Rd
- 2709 Bluebill Dr
- 2805 Sandpiper Rd
- 2816 Sandfiddler Rd
- 2837 Sandpiper Rd
- 2884 Bluebill Dr
- 364 Back Bay Crescent
- 2300 Santa fe Dr
- 344 Back Bay Crescent
- 2200 Zia Dr
- 920 Artesia Way
- 2233 Zia Dr
- 3064 Sandfiddler Rd
- 944 Camino Real S
- 2252 Rio Rancho Dr
- 908 Rio Bravo Bend Rd
