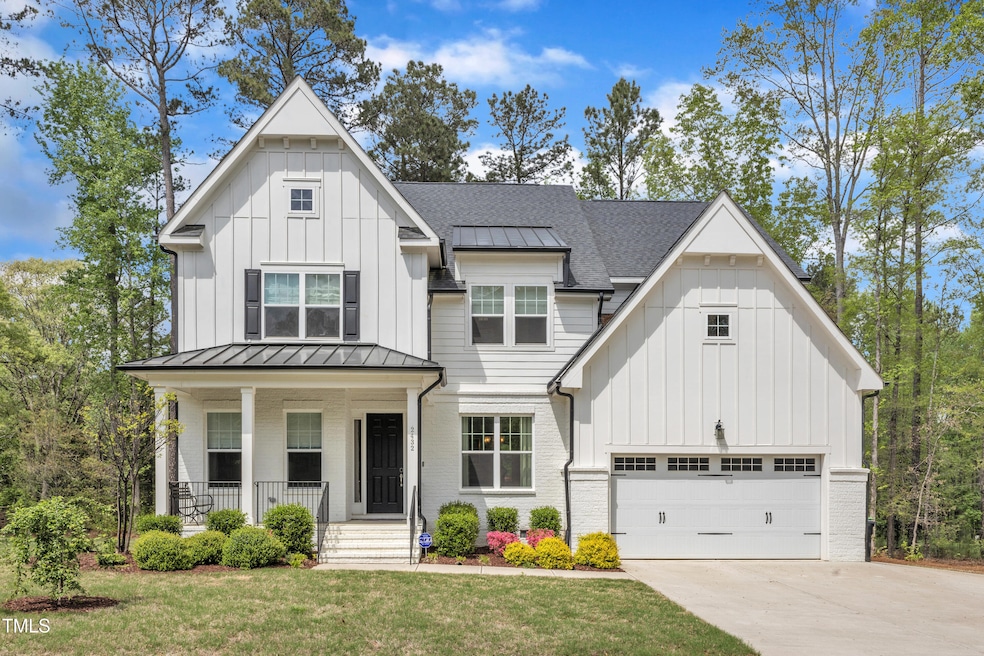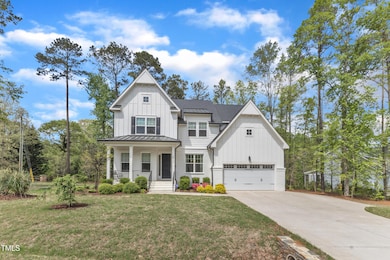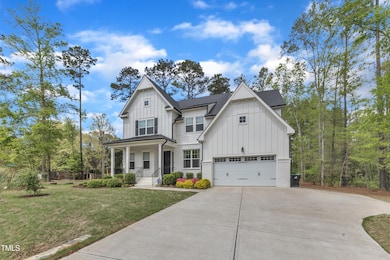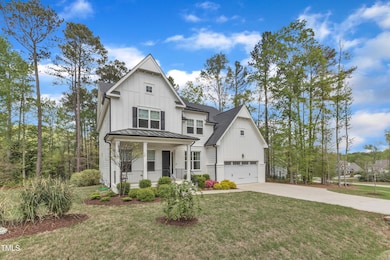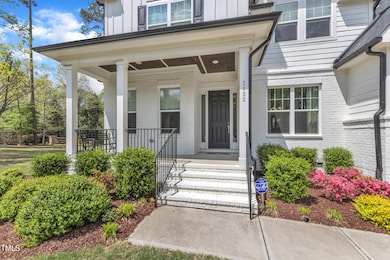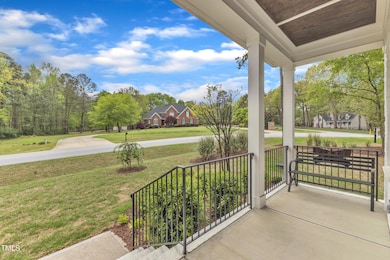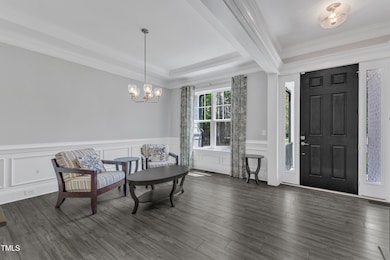
2432 Spindle Ct Raleigh, NC 27603
Estimated payment $6,047/month
Highlights
- View of Trees or Woods
- Open Floorplan
- Transitional Architecture
- 0.73 Acre Lot
- Deck
- Main Floor Bedroom
About This Home
Welcome to your dream home! This gorgeous residence offers unparalleled luxury and comfort. Located in an exclusive community and surrounded by mature trees, this home blends modern elegance with functional design. The spacious layout features 4 generously sized bedrooms, each with ample closet space, and 4.5 beautifully appointed bathrooms. The massive owner's retreat is a true sanctuary, complete with a spa-like bathroom, custom tile work, and plenty of space to unwind.
Entertain with ease in the chef-inspired kitchen, which includes a 10' kitchen island, cabinets that reach the ceiling, and a gas stove that will impress any culinary enthusiast. The adjoining butler's pantry provides additional storage and prep space, perfect for hosting gatherings. A 9' stackable sliding door opens to a deck, ideal for enjoying the outdoors. The first-floor guest suite offers privacy and convenience, ideal for visitors or multi-generational living. A dedicated office provides the perfect space for work or study, while the bonus room offers endless possibilities for leisure or play. Additional features include custom tile work throughout, a 2-car garage, and proximity to downtown Raleigh, just 10 minutes away. While the home is adjacent to a main road, it offers easy access to everything the area has to offer, making it both convenient and well-connected. Don't miss the opportunity to own this exceptional property in one of the most sought-after communities in the area!
Home Details
Home Type
- Single Family
Est. Annual Taxes
- $5,664
Year Built
- Built in 2021
Lot Details
- 0.73 Acre Lot
- Landscaped
- Back Yard
HOA Fees
- $50 Monthly HOA Fees
Parking
- 2 Car Attached Garage
- Front Facing Garage
- Garage Door Opener
- Private Driveway
Home Design
- Transitional Architecture
- Brick Exterior Construction
- Shingle Roof
- Metal Roof
- Board and Batten Siding
- Concrete Perimeter Foundation
Interior Spaces
- 4,061 Sq Ft Home
- 2-Story Property
- Open Floorplan
- Sound System
- Crown Molding
- Tray Ceiling
- Smooth Ceilings
- High Ceiling
- Ceiling Fan
- Recessed Lighting
- Chandelier
- Drapes & Rods
- Window Screens
- Living Room
- Breakfast Room
- Home Office
- Loft
- Bonus Room
- Views of Woods
Kitchen
- Eat-In Kitchen
- Butlers Pantry
- Built-In Convection Oven
- Gas Cooktop
- Range Hood
- Microwave
- Dishwasher
- Stainless Steel Appliances
- Kitchen Island
- Granite Countertops
Flooring
- Carpet
- Tile
- Luxury Vinyl Tile
Bedrooms and Bathrooms
- 4 Bedrooms
- Main Floor Bedroom
- Walk-In Closet
- Double Vanity
- Private Water Closet
- Soaking Tub
- Bathtub with Shower
- Walk-in Shower
Laundry
- Laundry Room
- Laundry on upper level
- Washer and Dryer
Attic
- Pull Down Stairs to Attic
- Unfinished Attic
Outdoor Features
- Deck
- Covered patio or porch
- Rain Gutters
Schools
- Yates Mill Elementary School
- Dillard Middle School
- Garner High School
Utilities
- Forced Air Heating and Cooling System
- Heating System Uses Natural Gas
- Heat Pump System
- Shared Well
- Gas Water Heater
- Septic Tank
Listing and Financial Details
- Assessor Parcel Number 0791.01-35-4531
Community Details
Overview
- Association fees include road maintenance, storm water maintenance
- Ppm Association, Phone Number (919) 848-4911
- Olde Mill Trace Subdivision
Amenities
- Picnic Area
Recreation
- Community Playground
- Park
- Trails
Map
Home Values in the Area
Average Home Value in this Area
Tax History
| Year | Tax Paid | Tax Assessment Tax Assessment Total Assessment is a certain percentage of the fair market value that is determined by local assessors to be the total taxable value of land and additions on the property. | Land | Improvement |
|---|---|---|---|---|
| 2024 | $5,664 | $908,925 | $160,000 | $748,925 |
| 2023 | $4,810 | $614,350 | $100,000 | $514,350 |
| 2022 | $2,580 | $614,350 | $100,000 | $514,350 |
| 2021 | $703 | $100,000 | $100,000 | $0 |
| 2020 | $4,901 | $100,000 | $100,000 | $0 |
| 2019 | $817 | $100,000 | $100,000 | $0 |
| 2018 | $0 | $100,000 | $100,000 | $0 |
Property History
| Date | Event | Price | Change | Sq Ft Price |
|---|---|---|---|---|
| 04/11/2025 04/11/25 | For Sale | $989,989 | -- | $244 / Sq Ft |
Deed History
| Date | Type | Sale Price | Title Company |
|---|---|---|---|
| Special Warranty Deed | $700,500 | None Listed On Document |
Mortgage History
| Date | Status | Loan Amount | Loan Type |
|---|---|---|---|
| Open | $560,017 | New Conventional |
Similar Homes in Raleigh, NC
Source: Doorify MLS
MLS Number: 10088777
APN: 0791.01-35-4531-000
- 2909 Francis Marie Ln
- 1141 Barley Stone Way
- 1329 Sanctuary Pond Dr
- 1309 Sanctuary Pond Dr
- 2833 Theresa Eileen Way
- 2809 Theresa Eileen Way
- 2816 Theresa Eileen Way
- 2824 Theresa Eileen Way
- 2908 Frances Marie Ln
- 2829 Theresa Eileen Way
- 2916 Frances Marie Ln
- 755 Georgias Landing Pkwy Unit 116
- 739 Georgias Landing Pkwy Unit 113
- 744 Georgias Landing Pkwy Unit 5
- 735 Georgias Landing Pkwy Unit 112
- 731 Georgias Landing Pkwy Unit 111
- 732 Georgias Landing Pkwy Unit 8
- 723 Georgias Landing Pkwy Unit 109
- 728 Georgias Landing Pkwy Unit 9
- 719 Georgias Landing Pkwy Unit 108
