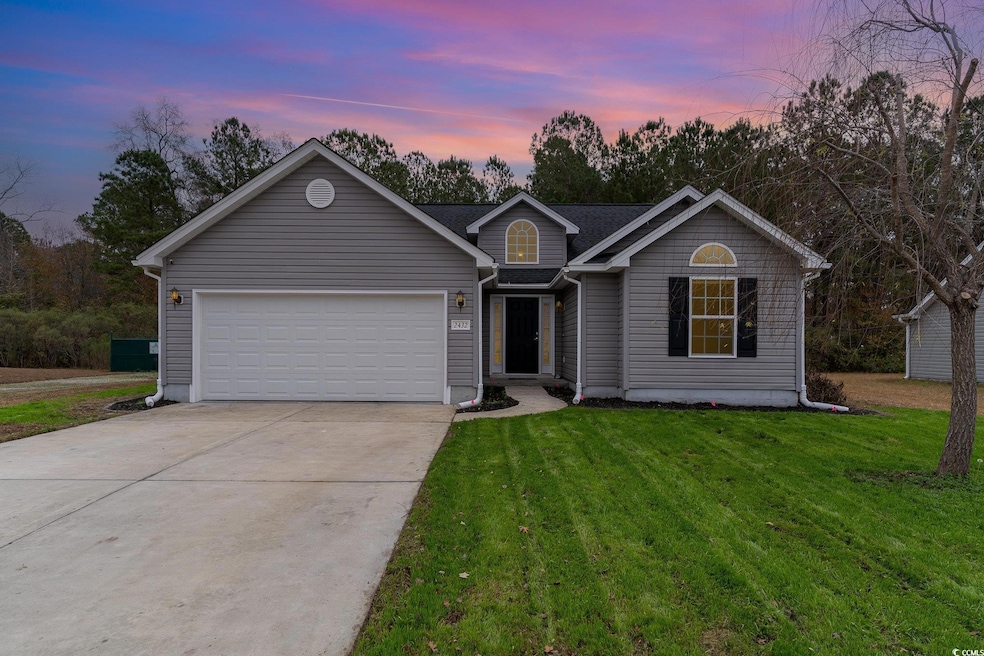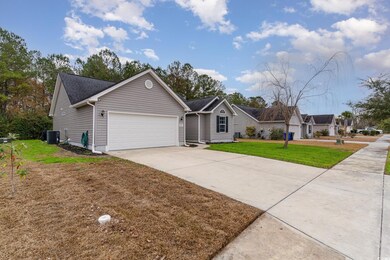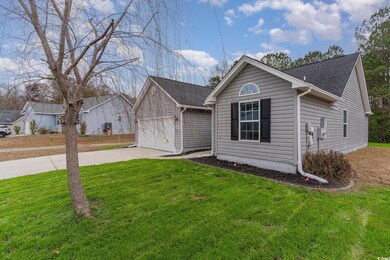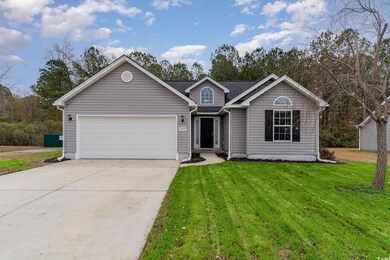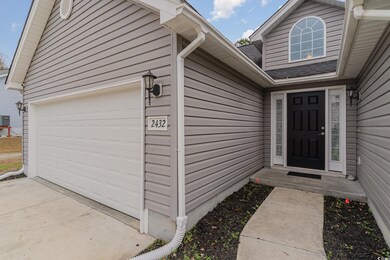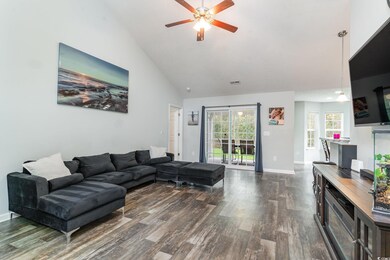
2432 Summerhaven Loop Conway, SC 29527
Highlights
- Vaulted Ceiling
- Screened Porch
- Central Heating and Cooling System
- Ranch Style House
- Breakfast Bar
- Combination Kitchen and Dining Room
About This Home
As of March 2025Charming 3-Bedroom Home in Jordan Estates – A Peaceful Retreat Close to It All! Welcome to your dream home in the desirable Jordan Estates community of Conway! This inviting 3-bedroom, 2-bathroom home offers the perfect blend of comfort, style, and convenience, nestled on a private wooded 0.2-acre lot that provides both tranquility and natural beauty. Step inside to find vinyl flooring throughout the main living areas, offering durability and modern charm, while cozy carpeting creates a warm atmosphere in each of the three bedrooms. The owner's suite is a true retreat, featuring a spacious walk-in closet and a large en suite bathroom, perfect for relaxing after a long day. The open layout flows seamlessly to the outdoor space, where a covered and screened rear porch awaits—a perfect spot to enjoy your morning coffee or unwind with serene views of the wooded backyard. A large two-car garage adds convenience and ample storage for vehicles, tools, or recreational gear. This home is ideally located, just moments from Whittemore Park Middle School, Conway High School, the Conway Recreation Center, and historic Downtown Conway. Plus, you're only 15 minutes from the stunning Grand Strand Beaches, where you can enjoy sun, sand, and surf year-round. Seller is offering a 2/1 rate buy down when using their preferred lender. Home also qualifies for USDA financing options. Don’t miss the chance to make this serene retreat your own—schedule your showing today and discover all the wonderful features this home has to offer!
Home Details
Home Type
- Single Family
Est. Annual Taxes
- $1,187
Year Built
- Built in 2017
Lot Details
- 8,712 Sq Ft Lot
HOA Fees
- $45 Monthly HOA Fees
Parking
- 2 Car Attached Garage
- Garage Door Opener
Home Design
- Ranch Style House
- Slab Foundation
- Vinyl Siding
Interior Spaces
- 1,300 Sq Ft Home
- Vaulted Ceiling
- Ceiling Fan
- Window Treatments
- Combination Kitchen and Dining Room
- Screened Porch
- Pull Down Stairs to Attic
- Washer and Dryer Hookup
Kitchen
- Breakfast Bar
- Microwave
- Dishwasher
- Disposal
Flooring
- Carpet
- Vinyl
Bedrooms and Bathrooms
- 3 Bedrooms
- Split Bedroom Floorplan
- 2 Full Bathrooms
Schools
- Pee Dee Elementary School
- Whittemore Park Middle School
- Conway High School
Utilities
- Central Heating and Cooling System
- Underground Utilities
- Water Heater
- Phone Available
- Cable TV Available
Community Details
- Association fees include insurance, manager, common maint/repair, legal and accounting
- Built by Flagship Construction
- The community has rules related to allowable golf cart usage in the community
Map
Home Values in the Area
Average Home Value in this Area
Property History
| Date | Event | Price | Change | Sq Ft Price |
|---|---|---|---|---|
| 03/14/2025 03/14/25 | Sold | $267,000 | 0.0% | $205 / Sq Ft |
| 12/27/2024 12/27/24 | For Sale | $267,000 | +78.0% | $205 / Sq Ft |
| 01/23/2017 01/23/17 | Sold | $150,000 | 0.0% | $115 / Sq Ft |
| 09/15/2016 09/15/16 | For Sale | $150,000 | -- | $115 / Sq Ft |
| 08/12/2016 08/12/16 | Pending | -- | -- | -- |
Tax History
| Year | Tax Paid | Tax Assessment Tax Assessment Total Assessment is a certain percentage of the fair market value that is determined by local assessors to be the total taxable value of land and additions on the property. | Land | Improvement |
|---|---|---|---|---|
| 2024 | $1,187 | $6,560 | $1,180 | $5,380 |
| 2023 | $1,187 | $6,560 | $1,180 | $5,380 |
| 2021 | $957 | $10,663 | $1,765 | $8,898 |
| 2020 | $897 | $10,663 | $1,765 | $8,898 |
| 2019 | $897 | $10,663 | $1,765 | $8,898 |
| 2018 | $825 | $8,551 | $1,765 | $6,786 |
Mortgage History
| Date | Status | Loan Amount | Loan Type |
|---|---|---|---|
| Open | $226,950 | New Conventional | |
| Closed | $151 | New Conventional |
Deed History
| Date | Type | Sale Price | Title Company |
|---|---|---|---|
| Warranty Deed | $150,000 | None Available |
Similar Homes in Conway, SC
Source: Coastal Carolinas Association of REALTORS®
MLS Number: 2428718
APN: 33712010013
- 2445 Campton Loop
- 2447 Campton Loop
- 2449 Campton Loop
- 2441 Campton Loop
- 2416 Campton Loop
- 2441 Capri Ct
- 2465 Campton Loop
- 2469 Campton Loop
- 2424 Campton Loop
- 2472 Campton Loop
- 2473 Campton Loop
- 2420 Campton Loop
- 2476 Campton Loop Unit Jordan Plan Lot 75
- 2480 Campton Loop
- 2412 Campton Loop
- 2404 Campton Loop
- 2914 Spain Ln
- 2446 Farmwood Cir
- 2443 Campton Loop
- 2437 Westbrook Dr
