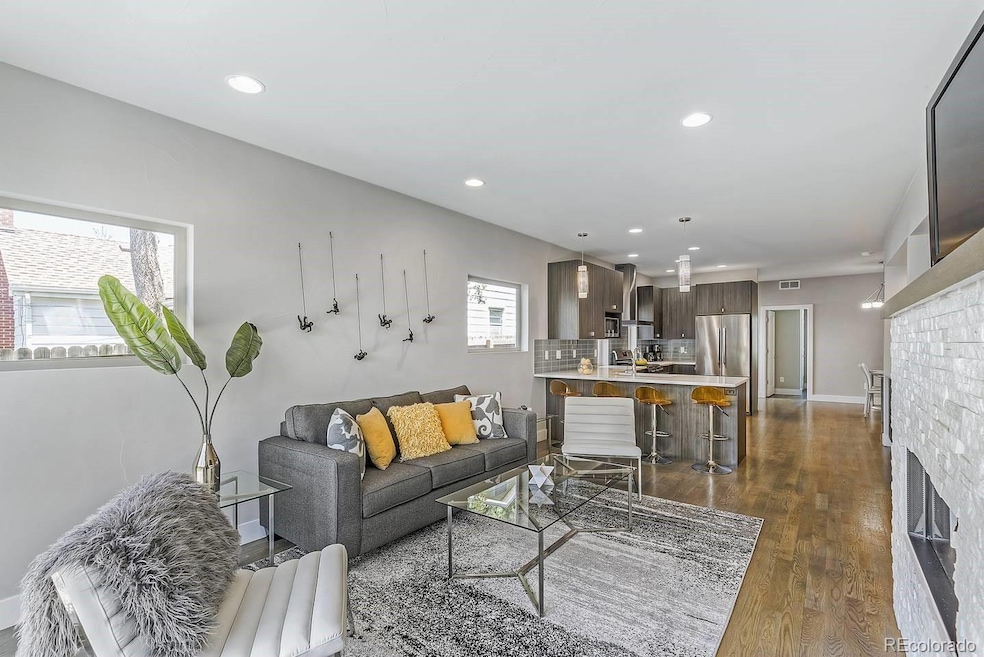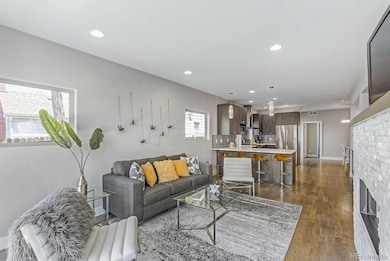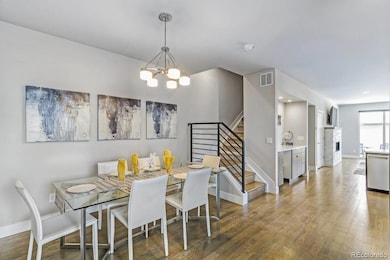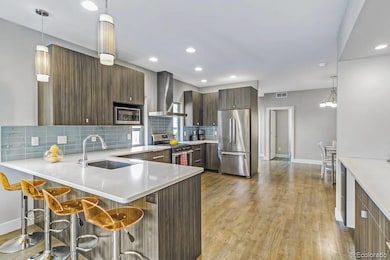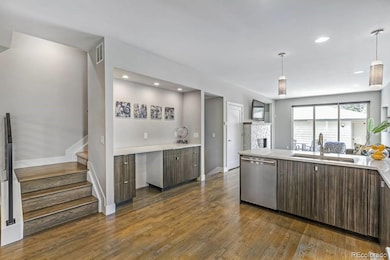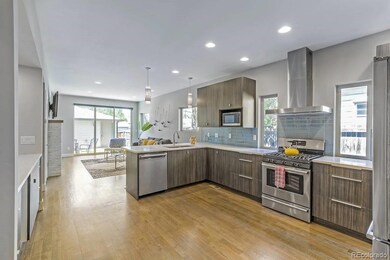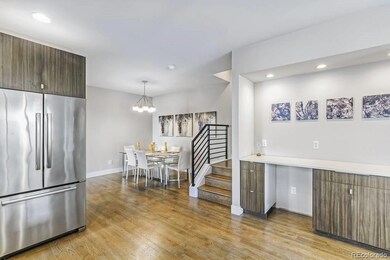2433 and 2435 S High St Denver, CO 80210
University NeighborhoodEstimated payment $14,035/month
Highlights
- Primary Bedroom Suite
- Open Floorplan
- Wood Flooring
- Asbury Elementary School Rated A-
- Contemporary Architecture
- 1 Fireplace
About This Home
Great investment property near DU! PERFECT HOUSE HACK, to live in one side and rent the other. This location offers endless amenities such as shopping, parks, light rail and restaurants. Both sides are fully furnished and can be sold furnished or unfurnished depending on buyers wishes. Owner previously lived in one half and rented the other half. The rental side has been successful as a short term rental, mid term rental (30+ days), and as a long term rental. The duplex, being centrally located between the University of Denver and Porter Hospital provides for a substantial pool of potential renters. The luxury furnishings, bedroom count, and entertainment area in the basements allow these units to command higher than market rents, no matter the rental avenue chosen (STR, MTR, LTR). The photographs in this listing are from 2433 S. High St. 2435 S. High St. is the exact same layout, just mirrored.
Listing Agent
Alpha Real Estate Associates LLC Brokerage Email: chase@gravityresourcegroup.com,303-748-5028 License #100095271
Property Details
Home Type
- Multi-Family
Est. Annual Taxes
- $4,630
Year Built
- Built in 2015 | Remodeled
Lot Details
- 6,262 Sq Ft Lot
- 1 Common Wall
- Partially Fenced Property
- Level Lot
- Front and Back Yard Sprinklers
- Private Yard
Parking
- 4 Car Garage
Home Design
- Duplex
- Contemporary Architecture
- Radon Mitigation System
- Stucco
Interior Spaces
- 3-Story Property
- Open Floorplan
- Sound System
- Bar Fridge
- 1 Fireplace
- Smart Doorbell
Kitchen
- Self-Cleaning Convection Oven
- Cooktop with Range Hood
- Microwave
- Freezer
- Dishwasher
- Wine Cooler
- Quartz Countertops
- Disposal
Flooring
- Wood
- Carpet
Bedrooms and Bathrooms
- 10 Bedrooms
- Primary Bedroom Suite
- Walk-In Closet
- Jack-and-Jill Bathroom
- 10 Bathrooms
Laundry
- Laundry in unit
- Dryer
- Washer
Finished Basement
- Basement Fills Entire Space Under The House
- Sump Pump
- Stubbed For A Bathroom
Home Security
- Smart Security System
- Smart Locks
- Carbon Monoxide Detectors
- Fire and Smoke Detector
Eco-Friendly Details
- Energy-Efficient HVAC
- Energy-Efficient Thermostat
Outdoor Features
- Balcony
- Patio
- Outdoor Grill
- Rain Gutters
- Front Porch
Schools
- Asbury Elementary School
- Grant Middle School
- South High School
Utilities
- Central Air
- Heating Available
- Natural Gas Connected
- High-Efficiency Water Heater
- Gas Water Heater
- High Speed Internet
- Cable TV Available
Community Details
- No Home Owners Association
- University Subdivision
Listing and Financial Details
- Exclusions: Both units are currently fully furnished. Can be sold fully furnished or empty.
- Assessor Parcel Number 5266-07-037
Map
Home Values in the Area
Average Home Value in this Area
Tax History
| Year | Tax Paid | Tax Assessment Tax Assessment Total Assessment is a certain percentage of the fair market value that is determined by local assessors to be the total taxable value of land and additions on the property. | Land | Improvement |
|---|---|---|---|---|
| 2024 | $4,732 | $59,750 | $11,840 | $47,910 |
| 2023 | $4,630 | $59,750 | $11,840 | $47,910 |
| 2022 | $4,335 | $54,510 | $15,100 | $39,410 |
| 2021 | $4,184 | $56,070 | $15,530 | $40,540 |
| 2020 | $3,594 | $48,440 | $12,430 | $36,010 |
| 2019 | $3,493 | $48,440 | $12,430 | $36,010 |
| 2018 | $3,733 | $48,250 | $10,430 | $37,820 |
| 2017 | $3,722 | $48,250 | $10,430 | $37,820 |
| 2016 | $3,928 | $48,170 | $10,372 | $37,798 |
Property History
| Date | Event | Price | Change | Sq Ft Price |
|---|---|---|---|---|
| 02/18/2025 02/18/25 | For Sale | $2,450,000 | -- | $405 / Sq Ft |
Deed History
| Date | Type | Sale Price | Title Company |
|---|---|---|---|
| Warranty Deed | $625,000 | Land Title Guarantee | |
| Interfamily Deed Transfer | -- | Land Title Guarantee | |
| Interfamily Deed Transfer | $625,000 | None Available | |
| Special Warranty Deed | $625,000 | Heritage Title Co |
Mortgage History
| Date | Status | Loan Amount | Loan Type |
|---|---|---|---|
| Closed | $500,000 | Credit Line Revolving | |
| Closed | $623,891 | Seller Take Back |
Source: REcolorado®
MLS Number: 3243835
APN: 5266-07-037
- 2434 S Williams St
- 2471 S High St
- 2345 S Williams St
- 2325 S High St
- 2313 S High St
- 2313 S Race St Unit A
- 2401 S Gaylord St Unit 103
- 2401 S Gaylord St Unit 106
- 2590 S Williams St
- 2257 S High St
- 2424 S Humboldt St
- 2460 S Humboldt St
- 2572 S Vine St
- 2624 S Race St
- 2610 S Vine St
- 2244 S Franklin St
- 2478 S Lafayette St
- 2500 S York St Unit 204
- 2500 S York St Unit 410
- 2500 S York St Unit 310
