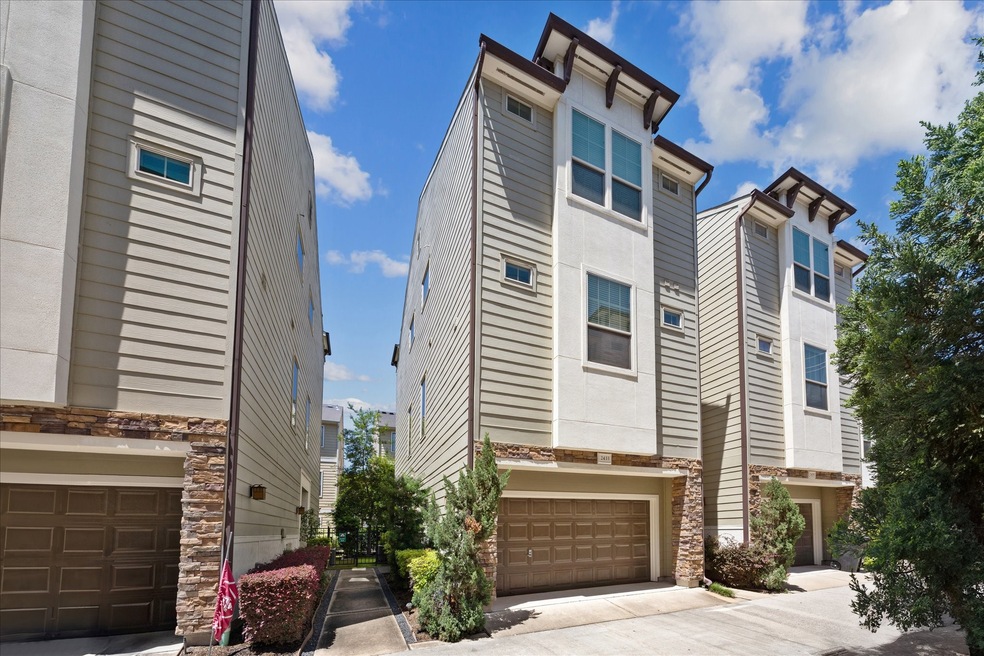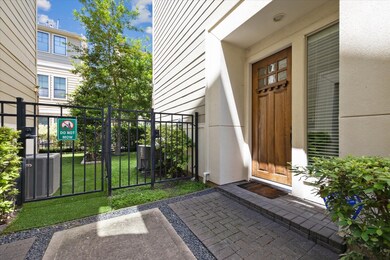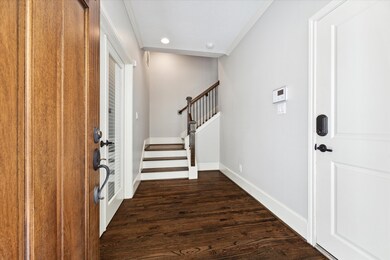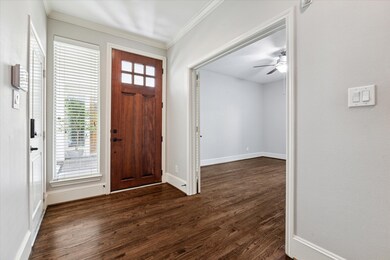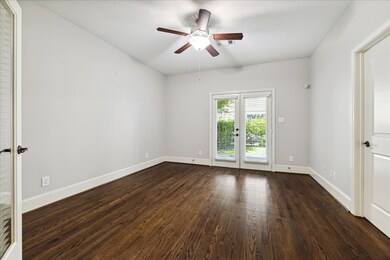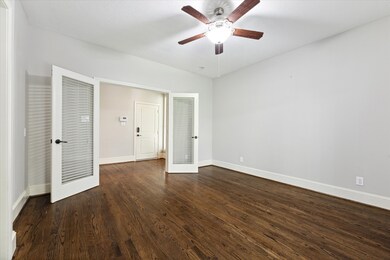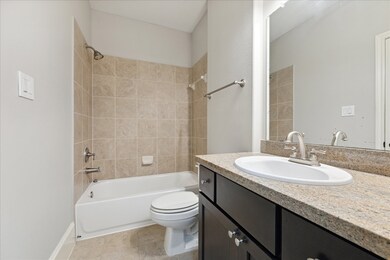
2433 Beall St Houston, TX 77008
Greater Heights NeighborhoodHighlights
- Deck
- Contemporary Architecture
- High Ceiling
- Sinclair Elementary School Rated A-
- Wood Flooring
- Granite Countertops
About This Home
As of June 2024Discover luxurious living in this charming 3 bedroom/3 bath ALL en-suite, with a yard! This patio home nestled in Shady Acres is Impeccably designed with hardwood flooring throughout, and adorned with high ceilings & elegant crown molding. Enjoy the convenience of a spacious open-living layout on the second floor w/ an outdoor balcony overlooking the backyard. The Kitchen features granite counters, Dry Bar, under-cabinet lighting, SS appliances, & an oversized island that could function as a Breakfast Bar. The third floor features a guest bedroom w/a private bathroom. The oversized Primary suite is complete with a walk-in closet that was built-out creating ample storage. The primary bathroom features double sinks, vanity, large soaking tub & separate walk-in glass shower. This well-maintained home is situated in a gated community. Indulge in the vibrant neighborhood atmosphere with restaurants and bars just a leisurely stroll away. Welcome home to the epitome of comfort and style!
Last Buyer's Agent
Better Homes and Gardens Real Estate Gary Greene - West Gray License #0633196

Home Details
Home Type
- Single Family
Est. Annual Taxes
- $8,867
Year Built
- Built in 2011
Lot Details
- 1,888 Sq Ft Lot
- Property is Fully Fenced
- Private Yard
HOA Fees
- $227 Monthly HOA Fees
Parking
- 2 Car Attached Garage
Home Design
- Contemporary Architecture
- Traditional Architecture
- Slab Foundation
- Composition Roof
- Cement Siding
- Stone Siding
- Stucco
Interior Spaces
- 2,073 Sq Ft Home
- 3-Story Property
- Dry Bar
- Crown Molding
- High Ceiling
- Ceiling Fan
- Window Treatments
- Formal Entry
- Family Room Off Kitchen
- Combination Dining and Living Room
- Utility Room
- Washer and Electric Dryer Hookup
Kitchen
- Breakfast Bar
- Gas Oven
- Gas Range
- Free-Standing Range
- Microwave
- Dishwasher
- Kitchen Island
- Granite Countertops
- Disposal
Flooring
- Wood
- Stone
- Tile
Bedrooms and Bathrooms
- 3 Bedrooms
- En-Suite Primary Bedroom
- Double Vanity
- Single Vanity
- Soaking Tub
- Bathtub with Shower
- Separate Shower
Home Security
- Prewired Security
- Security Gate
Eco-Friendly Details
- Energy-Efficient Windows with Low Emissivity
- Energy-Efficient HVAC
- Energy-Efficient Thermostat
Outdoor Features
- Balcony
- Deck
- Patio
Schools
- Sinclair Elementary School
- Hamilton Middle School
- Waltrip High School
Utilities
- Forced Air Zoned Heating and Cooling System
- Heating System Uses Gas
- Programmable Thermostat
Community Details
Overview
- Association fees include ground maintenance
- King Management Association, Phone Number (713) 956-1995
- Landing At Beall Street Subdivision
Security
- Controlled Access
Map
Home Values in the Area
Average Home Value in this Area
Property History
| Date | Event | Price | Change | Sq Ft Price |
|---|---|---|---|---|
| 06/14/2024 06/14/24 | Sold | -- | -- | -- |
| 06/06/2024 06/06/24 | Pending | -- | -- | -- |
| 05/29/2024 05/29/24 | For Sale | $487,500 | 0.0% | $235 / Sq Ft |
| 05/24/2024 05/24/24 | Pending | -- | -- | -- |
| 05/15/2024 05/15/24 | For Sale | $487,500 | -- | $235 / Sq Ft |
Tax History
| Year | Tax Paid | Tax Assessment Tax Assessment Total Assessment is a certain percentage of the fair market value that is determined by local assessors to be the total taxable value of land and additions on the property. | Land | Improvement |
|---|---|---|---|---|
| 2023 | $7,192 | $478,800 | $103,840 | $374,960 |
| 2022 | $8,810 | $400,094 | $84,960 | $315,134 |
| 2021 | $9,171 | $393,503 | $84,960 | $308,543 |
| 2020 | $9,587 | $395,900 | $105,350 | $290,550 |
| 2019 | $9,692 | $383,000 | $105,350 | $277,650 |
| 2018 | $7,490 | $383,000 | $105,350 | $277,650 |
| 2017 | $9,684 | $383,000 | $105,350 | $277,650 |
| 2016 | $9,985 | $394,872 | $105,350 | $289,522 |
| 2015 | $8,278 | $389,251 | $100,668 | $288,583 |
| 2014 | $8,278 | $322,000 | $93,645 | $228,355 |
Mortgage History
| Date | Status | Loan Amount | Loan Type |
|---|---|---|---|
| Open | $446,400 | New Conventional | |
| Previous Owner | $268,000 | New Conventional | |
| Previous Owner | $257,600 | New Conventional | |
| Previous Owner | $275,550 | New Conventional |
Deed History
| Date | Type | Sale Price | Title Company |
|---|---|---|---|
| Deed | -- | First American Title | |
| Vendors Lien | -- | Alamo Title Co | |
| Vendors Lien | -- | Alamo Title Co | |
| Vendors Lien | -- | Startex Title | |
| Vendors Lien | -- | None Available |
Similar Homes in Houston, TX
Source: Houston Association of REALTORS®
MLS Number: 10379712
APN: 1304070010021
- 1009 W 24th St Unit D
- 1021 W 23rd St Unit A
- 1011 W 23rd St
- 1009 W 23rd St
- 1042 W 23rd St Unit A
- 1022 W 26th St
- 919 W 25th St Unit A
- 914 W 25th St Unit 2
- 933 W 24th St Unit A
- 1126 W 26th St
- 930 W 24th St
- 1124 W 23rd St
- 916 W 24th St
- 1215 W 23rd St
- 914 W 24th St
- 912 W 24th St
- 911 W 25th St Unit B
- 1125 W 26th St
- 1210 W 23rd St
- 913 W 24th St
