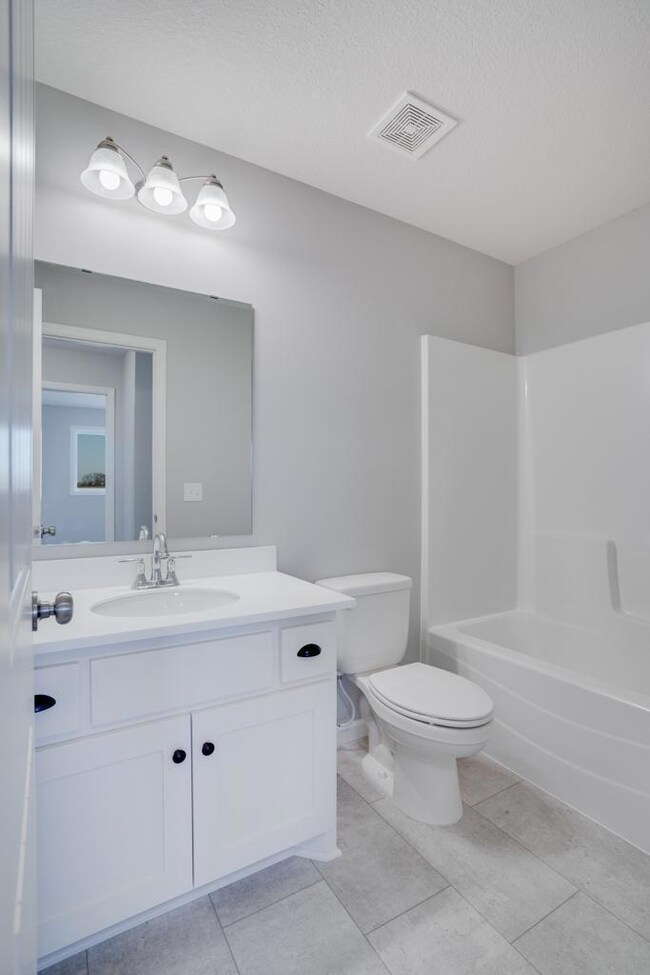
2433 Greenbriar Ln Buffalo, MN 55313
Highlights
- New Construction
- 3 Car Attached Garage
- Entrance Foyer
- The kitchen features windows
- Living Room
- 2-minute walk to Swan Park
About This Home
As of July 2024This beautiful split entry home has an Open concept design throughout the living room, dining room, and kitchen as well as a vaulted ceiling. The kitchen features sleek countertops, beautiful white cabinetry, a pull out trash cabinet and a center island with seating space for 3 or 4. The main level also includes 3 bedrooms-owner's suite and 2 more. The finished basement features a HUGE family room along with 2 more bedrooms and a bathroom. This home is truly an incredible value and with plenty of spaces for every family member, there is something for everyone!
Home Details
Home Type
- Single Family
Est. Annual Taxes
- $234
Year Built
- Built in 2023 | New Construction
Lot Details
- 9,932 Sq Ft Lot
- Lot Dimensions are 59x129x90x141
- Few Trees
HOA Fees
- $40 Monthly HOA Fees
Parking
- 3 Car Attached Garage
Home Design
- Bi-Level Home
- Shake Siding
Interior Spaces
- Entrance Foyer
- Family Room with Fireplace
- Living Room
Kitchen
- Range
- Microwave
- Dishwasher
- The kitchen features windows
Bedrooms and Bathrooms
- 5 Bedrooms
Basement
- Walk-Out Basement
- Drain
- Basement Window Egress
Utilities
- Forced Air Heating and Cooling System
- 200+ Amp Service
Additional Features
- Air Exchanger
- Sod Farm
Community Details
- Association fees include professional mgmt
- Firstservice Residential Association, Phone Number (952) 277-2700
- Greenbriar Hills Seventh Add Subdivision
Listing and Financial Details
- Property Available on 4/26/24
- Assessor Parcel Number 103269001240
Map
Home Values in the Area
Average Home Value in this Area
Property History
| Date | Event | Price | Change | Sq Ft Price |
|---|---|---|---|---|
| 07/08/2024 07/08/24 | Sold | $384,900 | 0.0% | $168 / Sq Ft |
| 06/12/2024 06/12/24 | Pending | -- | -- | -- |
| 06/11/2024 06/11/24 | Price Changed | $384,900 | -1.3% | $168 / Sq Ft |
| 05/14/2024 05/14/24 | Price Changed | $389,900 | -1.3% | $171 / Sq Ft |
| 05/06/2024 05/06/24 | Price Changed | $394,900 | -1.3% | $173 / Sq Ft |
| 04/21/2024 04/21/24 | Price Changed | $400,000 | -2.4% | $175 / Sq Ft |
| 03/06/2024 03/06/24 | For Sale | $409,900 | -- | $179 / Sq Ft |
Tax History
| Year | Tax Paid | Tax Assessment Tax Assessment Total Assessment is a certain percentage of the fair market value that is determined by local assessors to be the total taxable value of land and additions on the property. | Land | Improvement |
|---|---|---|---|---|
| 2024 | $352 | $172,800 | $70,000 | $102,800 |
| 2023 | $234 | $70,000 | $70,000 | $0 |
| 2022 | $62 | $70,000 | $70,000 | $0 |
Deed History
| Date | Type | Sale Price | Title Company |
|---|---|---|---|
| Deed | $384,900 | -- |
Similar Homes in Buffalo, MN
Source: NorthstarMLS
MLS Number: 6499320
APN: 103-269-001240
- 2422 Greenbriar Ln
- 2420 Greenbriar Ln
- 2418 Greenbriar Ln
- 2434 Buffalo Ridge Dr
- 1878 Aster Ct
- 1874 Aster Ct
- 1603 Maple Ave
- 2575 Buffalo Ridge Dr
- 1870 Aster Ct
- 1806 Elm St
- 1603 Whitetail Run
- 2711 Buffalo Ridge Dr
- 2005 Coneflower Point
- 2043 Coneflower Point
- 2049 Coneflower Point
- 210 Greenbriar Ln
- 1702 15th St NE
- 1307 Widgeon Way
- 2610 Copper Creek Ln
- 2209 Raspberry Ct





