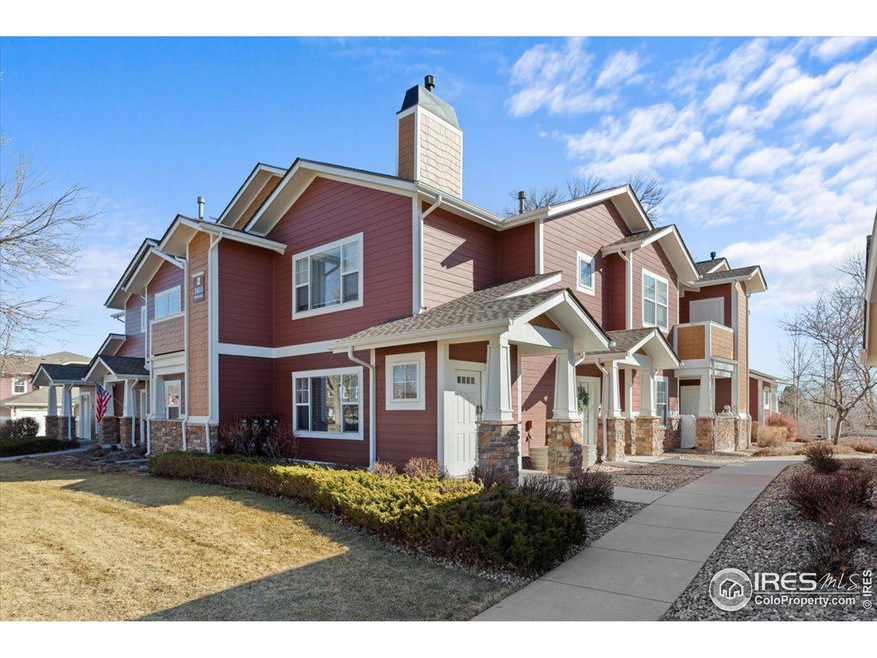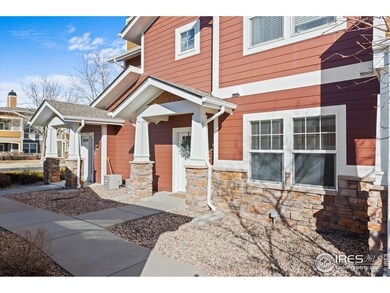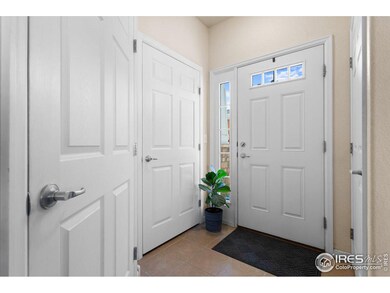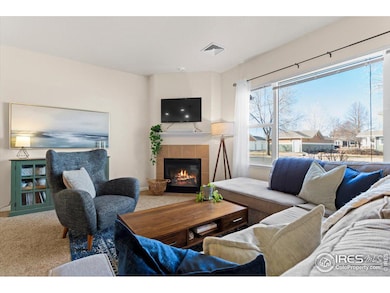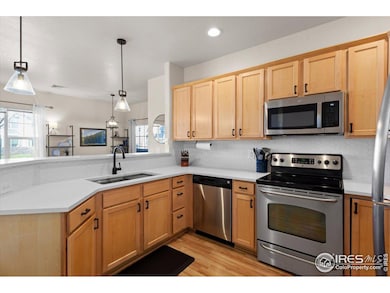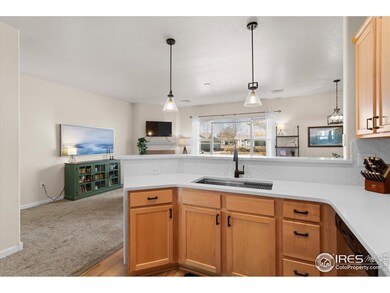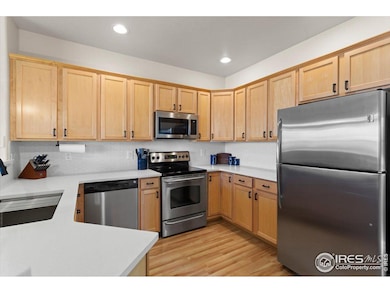
2433 Owens Ave Unit 104 Fort Collins, CO 80528
Westchase NeighborhoodEstimated payment $2,652/month
Highlights
- Fitness Center
- Open Floorplan
- Community Pool
- Bacon Elementary School Rated A-
- Clubhouse
- 1 Car Detached Garage
About This Home
Here's your chance for a recently updated, move-in ready condo in popular south Fort Collins! This spacious, main floor condo boasts 9-foot ceilings, upgraded quartz countertops, cabinet hardware, and backsplash in the kitchen! The cozy gas fireplace is the perfect accompaniment in the winter, and the detached one car garage is a life saver on snowy days! The north facing patio is perfectly shaded in the summer and a wonderful respite from the summer heat, plus you'll love the convenient storage closet on the patio. Enjoy the convenience of central heat and central air for year-round comfort. This large floor-plan is really open, and the layout with the guest bedroom in the front, and the primary bedroom in the rear, creates a great sense of space and privacy for guests, a home office, or a roommate. Nearby walking trails and parks make for a great outdoor experience for all ages. The HOA includes a great neighborhood pool and fitness center, along with exterior maintenance, hazard insurance, water/sewer, cable TV, trash, upkeep of the common areas and snow removal! Conveniently located with easy access to I-25, Costco (via Kechter), Harmony Corridor, Bacon Elementary, Twin Silos Park, and much more! Setup your private showing today!
Townhouse Details
Home Type
- Townhome
Est. Annual Taxes
- $1,988
Year Built
- Built in 2005
Lot Details
- 1,742 Sq Ft Lot
- No Units Located Below
HOA Fees
- $380 Monthly HOA Fees
Parking
- 1 Car Detached Garage
Home Design
- Wood Frame Construction
- Composition Roof
Interior Spaces
- 1,198 Sq Ft Home
- 1-Story Property
- Open Floorplan
- Gas Fireplace
- Window Treatments
- Laundry on main level
Flooring
- Carpet
- Vinyl
Bedrooms and Bathrooms
- 2 Bedrooms
- Primary Bathroom is a Full Bathroom
- Primary bathroom on main floor
Accessible Home Design
- Accessible Hallway
- No Interior Steps
- Accessible Approach with Ramp
- Level Entry For Accessibility
- Accessible Entrance
Outdoor Features
- Enclosed patio or porch
Schools
- Bacon Elementary School
- Preston Middle School
- Fossil Ridge High School
Utilities
- Forced Air Heating and Cooling System
- Propane
- High Speed Internet
- Cable TV Available
Listing and Financial Details
- Assessor Parcel Number R1638852
Community Details
Overview
- Association fees include common amenities, trash, snow removal, ground maintenance, water/sewer, hazard insurance
- Timbers Subdivision
Amenities
- Clubhouse
Recreation
- Fitness Center
- Community Pool
- Park
Map
Home Values in the Area
Average Home Value in this Area
Tax History
| Year | Tax Paid | Tax Assessment Tax Assessment Total Assessment is a certain percentage of the fair market value that is determined by local assessors to be the total taxable value of land and additions on the property. | Land | Improvement |
|---|---|---|---|---|
| 2025 | $1,988 | $25,032 | $2,821 | $22,211 |
| 2024 | $1,988 | $25,032 | $2,821 | $22,211 |
| 2022 | $1,882 | $19,523 | $2,926 | $16,597 |
| 2021 | $1,903 | $20,084 | $3,010 | $17,074 |
| 2020 | $1,851 | $19,369 | $3,010 | $16,359 |
| 2019 | $1,858 | $19,369 | $3,010 | $16,359 |
| 2018 | $1,633 | $17,539 | $3,031 | $14,508 |
| 2017 | $1,628 | $17,539 | $3,031 | $14,508 |
| 2016 | $1,342 | $14,384 | $3,351 | $11,033 |
| 2015 | $1,332 | $14,380 | $3,350 | $11,030 |
| 2014 | $1,203 | $12,910 | $3,350 | $9,560 |
Property History
| Date | Event | Price | Change | Sq Ft Price |
|---|---|---|---|---|
| 02/28/2025 02/28/25 | For Sale | $385,000 | +0.3% | $321 / Sq Ft |
| 06/29/2022 06/29/22 | Sold | $384,000 | +1.3% | $336 / Sq Ft |
| 06/16/2022 06/16/22 | Pending | -- | -- | -- |
| 05/31/2022 05/31/22 | For Sale | $379,000 | +127.1% | $332 / Sq Ft |
| 01/28/2019 01/28/19 | Off Market | $166,900 | -- | -- |
| 04/26/2013 04/26/13 | Sold | $166,900 | -1.8% | $153 / Sq Ft |
| 03/27/2013 03/27/13 | Pending | -- | -- | -- |
| 03/04/2013 03/04/13 | For Sale | $169,900 | -- | $156 / Sq Ft |
Deed History
| Date | Type | Sale Price | Title Company |
|---|---|---|---|
| Warranty Deed | $384,000 | None Listed On Document | |
| Quit Claim Deed | -- | None Available | |
| Warranty Deed | $166,900 | Tggt | |
| Warranty Deed | $172,640 | Security Title |
Mortgage History
| Date | Status | Loan Amount | Loan Type |
|---|---|---|---|
| Open | $345,000 | New Conventional | |
| Previous Owner | $125,175 | Adjustable Rate Mortgage/ARM |
Similar Homes in Fort Collins, CO
Source: IRES MLS
MLS Number: 1027386
APN: 86082-46-104
- 2433 Owens Ave Unit 104
- 2433 Spruce Creek Dr
- 2615 Hawks Perch Ct
- 2303 Owens Ave Unit 101
- 6015 Sapling Ct
- 5945 Sapling St
- 6309 Fall Harvest Way
- 6103 Eagle Roost Dr
- 5708 S Timberline Rd
- 6509 Westchase Ct
- 6138 Spearmint Ct
- 3045 E Trilby Rd Unit B-7
- 2608 Brush Creek Dr
- 1921 Zephyr Rd
- 5550 Corbett Dr Unit A6
- 1910 Rosen Dr
- 1904 Rosen Dr
- 6014 Windy Willow Dr
- 6003 Windy Willow Dr
- 6003 Windy Willow Dr
