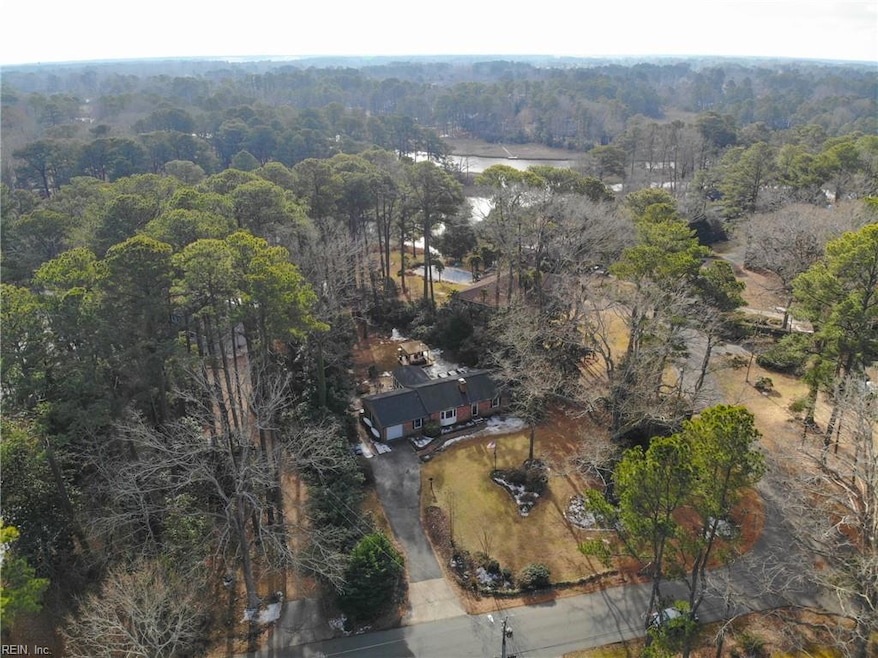
2433 Plantation Dr Virginia Beach, VA 23454
Great Neck NeighborhoodHighlights
- Access to Tidal Water
- Home fronts a creek
- Wooded Lot
- Trantwood Elementary School Rated A-
- Deck
- Wood Flooring
About This Home
As of February 2025Nestled on .7-acre lot in the back of Wolfsnare Creek, this charming classic brick ranch offers a private retreat. Built with quality craftsmanship and thoughtfully updated throughout. New architectural shingle roof accented with classic copper gutters. Enjoy a beautiful stone gas fireplace, sunroom with heated floors and fabulous views year round. Newly built primary bath (heated floors) with walk-in shower and high-end finishes. Classic built-ins, detailed molding, replacement windows, and solid hardwood floors are found throughout the home, with new luxury vinyl plank (LVP) flooring in the kitchen for durability. Newly updated eat-in kitchen, custom high-end cabinetry, a 6-burner gas stove, tile backsplash, and ample storage. The new wood deck/pergola and hammock offer a peaceful space for relaxation. Shed with electricity provides convenient storage. An attached 1 car garage completes this home. Mature trees, lush landscaping, and a fenced in back yard create a peaceful setting.
Last Buyer's Agent
Francesca Evans
Swell Realty Co
Home Details
Home Type
- Single Family
Est. Annual Taxes
- $5,539
Year Built
- Built in 1957
Lot Details
- Home fronts a creek
- Property fronts a marsh
- Back Yard Fenced
- Wooded Lot
- Property is zoned R20
Home Design
- Substantially Remodeled
- Brick Exterior Construction
- Slab Foundation
- Asphalt Shingled Roof
Interior Spaces
- 1,972 Sq Ft Home
- 1-Story Property
- Ceiling Fan
- Gas Fireplace
- Window Treatments
- Home Office
- Sun or Florida Room
- Utility Closet
- Crawl Space
- Attic Fan
Kitchen
- Breakfast Area or Nook
- Electric Range
- Microwave
- Dishwasher
- Disposal
Flooring
- Wood
- Laminate
- Ceramic Tile
Bedrooms and Bathrooms
- 3 Bedrooms
- En-Suite Primary Bedroom
- Walk-In Closet
- Dual Vanity Sinks in Primary Bathroom
- Walk-in Shower
Laundry
- Laundry on main level
- Dryer
- Washer
Parking
- 1 Car Attached Garage
- Parking Available
- Garage Door Opener
- Driveway
- Off-Street Parking
Outdoor Features
- Access to Tidal Water
- Deck
- Storage Shed
Schools
- Trantwood Elementary School
- Great Neck Middle School
- Frank W. Cox High School
Utilities
- Central Air
- Heat Pump System
- Electric Water Heater
- Cable TV Available
Community Details
- No Home Owners Association
- Wolfsnare Plantation Subdivision
Map
Home Values in the Area
Average Home Value in this Area
Property History
| Date | Event | Price | Change | Sq Ft Price |
|---|---|---|---|---|
| 02/27/2025 02/27/25 | Sold | $640,000 | 0.0% | $325 / Sq Ft |
| 01/29/2025 01/29/25 | Pending | -- | -- | -- |
| 01/15/2025 01/15/25 | For Sale | $640,000 | -- | $325 / Sq Ft |
Tax History
| Year | Tax Paid | Tax Assessment Tax Assessment Total Assessment is a certain percentage of the fair market value that is determined by local assessors to be the total taxable value of land and additions on the property. | Land | Improvement |
|---|---|---|---|---|
| 2024 | $5,654 | $571,100 | $375,000 | $196,100 |
| 2023 | $5,167 | $521,900 | $335,000 | $186,900 |
| 2022 | $4,258 | $430,100 | $245,000 | $185,100 |
| 2021 | $3,931 | $397,100 | $225,000 | $172,100 |
| 2020 | $4,103 | $403,200 | $225,000 | $178,200 |
| 2019 | $3,832 | $382,200 | $225,000 | $157,200 |
| 2018 | $3,832 | $382,200 | $225,000 | $157,200 |
| 2017 | $3,552 | $354,300 | $225,000 | $129,300 |
| 2016 | $3,508 | $354,300 | $225,000 | $129,300 |
| 2015 | $3,413 | $344,700 | $225,000 | $119,700 |
| 2014 | $2,816 | $333,200 | $222,600 | $110,600 |
Mortgage History
| Date | Status | Loan Amount | Loan Type |
|---|---|---|---|
| Open | $512,000 | New Conventional | |
| Previous Owner | $384,746 | VA | |
| Previous Owner | $410,500 | New Conventional | |
| Previous Owner | $280,000 | New Conventional | |
| Previous Owner | $343,660 | FHA | |
| Previous Owner | $120,000 | New Conventional | |
| Previous Owner | $232,265 | No Value Available | |
| Previous Owner | $170,757 | No Value Available |
Deed History
| Date | Type | Sale Price | Title Company |
|---|---|---|---|
| Bargain Sale Deed | $640,000 | Old Republic National Title | |
| Warranty Deed | $410,500 | Barristers Of Virginia | |
| Warranty Deed | $360,000 | -- | |
| Warranty Deed | $350,000 | -- | |
| Deed | $295,000 | -- | |
| Deed | $233,000 | -- | |
| Deed | $175,000 | -- |
Similar Homes in Virginia Beach, VA
Source: Real Estate Information Network (REIN)
MLS Number: 10565839
APN: 1498-80-1724
- 2429 Plantation Dr
- 2557 Torrey Place
- 2706 Windship Point
- 909 General Beauregard Dr
- 2838 Shearwater Cove
- 2529 Peritan Rd
- 2300 Plantation Dr
- 812 Earl of Chesterfield Ln
- 400 Longleaf Rd
- 404 Falling Ln
- 2216 Wolfsnare Rd
- 2709 Cattayle Run
- 524 Lake Havasu Dr
- 2524 Hidden Shores Dr Unit 103
- 2304 Flanders Ct
- 2705 Hood Cir
- 352 River Forest Rd
- 392 River Forest Rd
- 333 River Forest Rd
- 412 River Forest Rd
