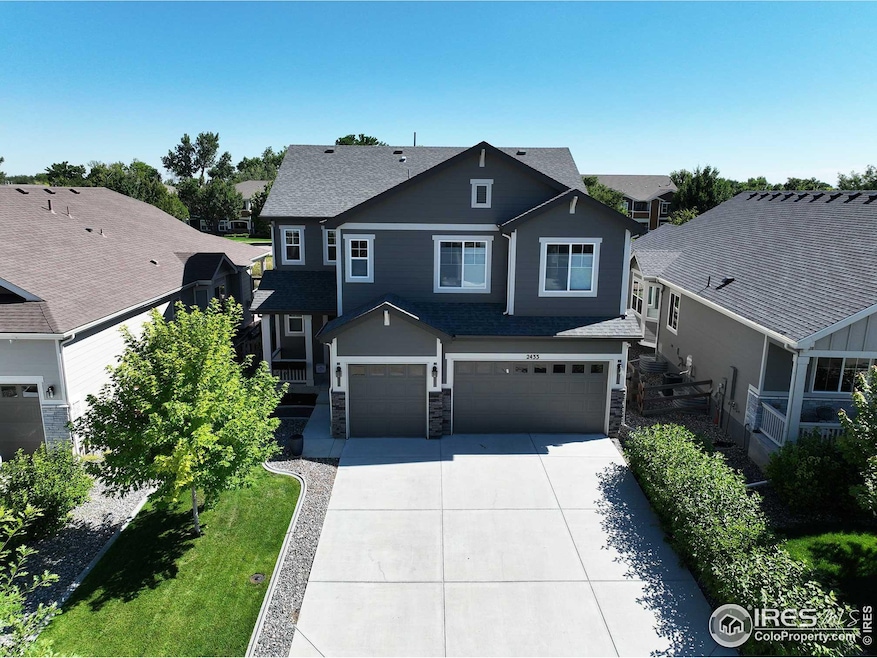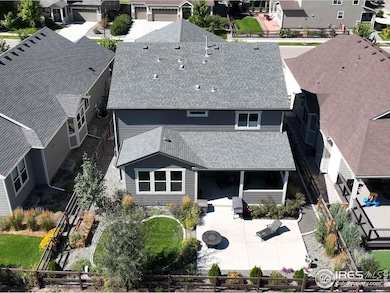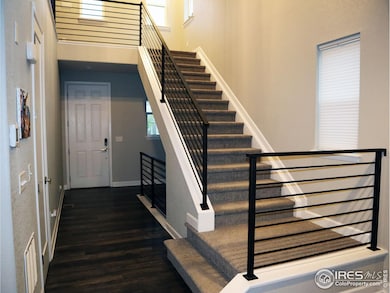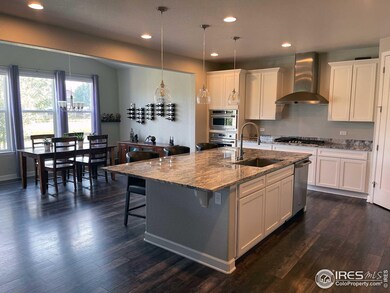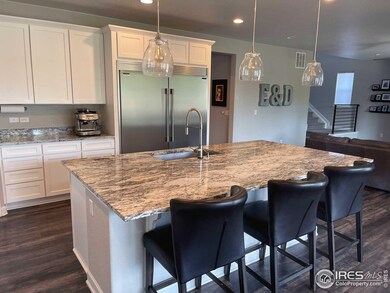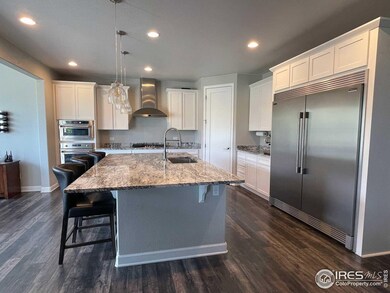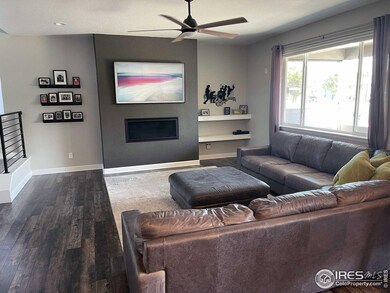
2433 Spruce Creek Dr Fort Collins, CO 80528
Estimated payment $5,733/month
Highlights
- Open Floorplan
- Loft
- Enclosed patio or porch
- Bacon Elementary School Rated A-
- Bar Fridge
- 3 Car Attached Garage
About This Home
NO METRO DISTRICT TAXES. Backing to open space, this Mail Creek Crossing masterpiece is perfect in every way. The Yorktown floorplan includes an open-concept gourmet kitchen with high end GE Monogram appliances, a spacious dining room, large great room with gas fireplace, a private adjacent study/office with custom finishes, 1/2 bathroom, and a climate controled 3 car garage featuring a high efficiency MrCool heat pump, providing both heating and cooling for year-round comfort. Your eyes will delight at the modern finishes, including premium granite counters throughout, sleek, clean white cabinetry and modern metal handrails. The upper-level primary bedroom is certain to please, boasting a large private bathroom. Three additional bedrooms and a huge loft round out the upper level. Basement is framed with some drywall already done. Finish with your own custom touches. Professionally landscaped front and back yards with a covered patio perfect for relaxing on a sunny afternoon. It's all here!
Home Details
Home Type
- Single Family
Est. Annual Taxes
- $5,221
Year Built
- Built in 2019
Lot Details
- 6,312 Sq Ft Lot
- Open Space
- Fenced
- Level Lot
- Sprinkler System
HOA Fees
- $67 Monthly HOA Fees
Parking
- 3 Car Attached Garage
- Heated Garage
- Garage Door Opener
Home Design
- Wood Frame Construction
- Composition Roof
Interior Spaces
- 3,237 Sq Ft Home
- 2-Story Property
- Open Floorplan
- Bar Fridge
- Window Treatments
- Loft
- Carpet
- Radon Detector
Kitchen
- Eat-In Kitchen
- Gas Oven or Range
- Microwave
- Dishwasher
- Kitchen Island
- Disposal
Bedrooms and Bathrooms
- 4 Bedrooms
- Walk-In Closet
Laundry
- Dryer
- Washer
Outdoor Features
- Enclosed patio or porch
- Exterior Lighting
Schools
- Bacon Elementary School
- Preston Middle School
- Fossil Ridge High School
Utilities
- Forced Air Heating and Cooling System
Listing and Financial Details
- Assessor Parcel Number R1655552
Community Details
Overview
- Association fees include common amenities, management
- Mail Creek Crossing Pld Subdivision
Recreation
- Park
Map
Home Values in the Area
Average Home Value in this Area
Tax History
| Year | Tax Paid | Tax Assessment Tax Assessment Total Assessment is a certain percentage of the fair market value that is determined by local assessors to be the total taxable value of land and additions on the property. | Land | Improvement |
|---|---|---|---|---|
| 2025 | $4,975 | $57,111 | $14,472 | $42,639 |
| 2024 | $4,975 | $57,111 | $14,472 | $42,639 |
| 2022 | $4,009 | $41,582 | $9,369 | $32,213 |
| 2021 | $4,053 | $42,778 | $9,638 | $33,140 |
| 2020 | $4,117 | $43,079 | $9,638 | $33,441 |
| 2019 | $3,750 | $39,092 | $39,092 | $0 |
| 2018 | $2,298 | $24,679 | $24,679 | $0 |
| 2017 | $2,170 | $23,374 | $23,374 | $0 |
| 2016 | $1,648 | $17,661 | $17,661 | $0 |
| 2015 | $1,636 | $17,660 | $17,660 | $0 |
| 2014 | $157 | $1,670 | $1,670 | $0 |
Property History
| Date | Event | Price | Change | Sq Ft Price |
|---|---|---|---|---|
| 03/15/2025 03/15/25 | For Sale | $939,000 | -- | $290 / Sq Ft |
Deed History
| Date | Type | Sale Price | Title Company |
|---|---|---|---|
| Special Warranty Deed | $626,400 | American Home T&E Co |
Mortgage History
| Date | Status | Loan Amount | Loan Type |
|---|---|---|---|
| Open | $150,000 | Credit Line Revolving | |
| Open | $528,000 | New Conventional | |
| Closed | $532,452 | New Conventional |
Similar Homes in Fort Collins, CO
Source: IRES MLS
MLS Number: 1028452
APN: 86082-67-006
- 2433 Owens Ave Unit 104
- 2433 Spruce Creek Dr
- 2303 Owens Ave Unit 101
- 2615 Hawks Perch Ct
- 6015 Sapling Ct
- 2538 Owl Creek Dr
- 5945 Sapling St
- 6020 Fall Harvest Way
- 6309 Fall Harvest Way
- 5708 S Timberline Rd
- 6103 Eagle Roost Dr
- 6309 Carmichael St
- 6509 Westchase Ct
- 6502 Carmichael St
- 1921 Zephyr Rd
- 2608 Brush Creek Dr
- 1910 Rosen Dr
- 1904 Rosen Dr
- 6014 Windy Willow Dr
- 6003 Windy Willow Dr
