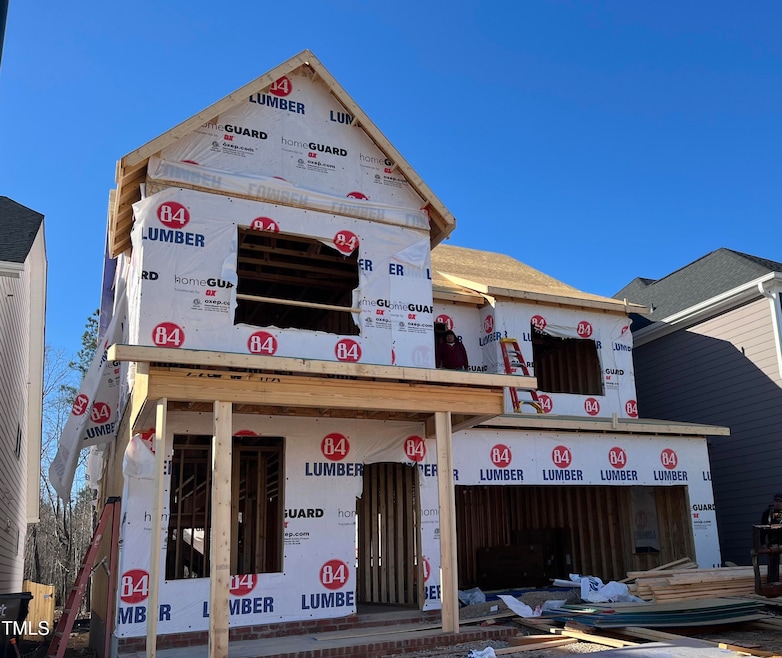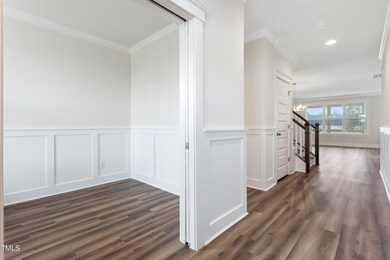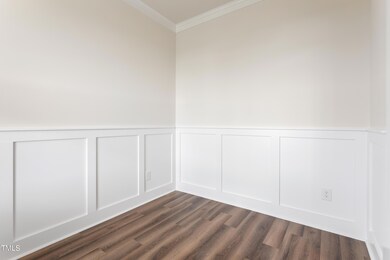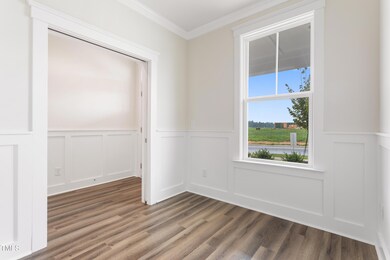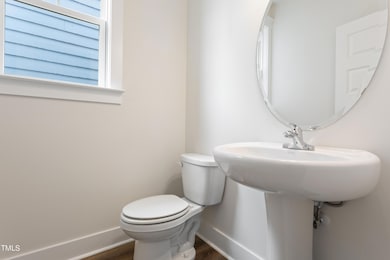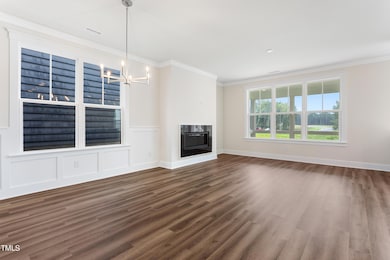
2434 Barreto Dr Wendell, NC 27591
Estimated payment $3,477/month
Highlights
- New Construction
- Craftsman Architecture
- Deck
- View of Trees or Woods
- Clubhouse
- Wood Flooring
About This Home
Brand New Sterling is under construction for Fall Move In and offers two levels of ample space for comfortable living which includes 4 bedrooms and a dedicated office space. This home centers around a modern kitchen with gourmet stainless steel appliances, and seamlessly connects to the great room, featuring gas fireplace—perfect for entertaining. The adjacent light-filled dining room, with a 5-light nickel chandelier, creates a sophisticated dining experience. An oak staircase leads to a spacious second-floor. The primary suite is a sanctuary, complete with a walk-in closet and and en suite with a window. Three additional bedrooms, a secondary bathroom, and a convenient laundry room, and a linen closet complete the upper level's thoughtful design. There is still time to personalize this home with your choice of cabinets, countertops, flooring and fixtures! Located within the highly sought after Wendell Falls community which offers pools, trails, parks, clubhouse and so much more! This is home!Please note that interior photos are for showing the floorplan only and are not of the actual home since it is under construction
Home Details
Home Type
- Single Family
Year Built
- Built in 2025 | New Construction
Lot Details
- 5,100 Sq Ft Lot
- Lot Dimensions are 44x125
- Landscaped
- Property is zoned PUD-1
HOA Fees
- $95 Monthly HOA Fees
Parking
- 2 Car Attached Garage
Property Views
- Pond
- Woods
Home Design
- Home is estimated to be completed on 9/30/25
- Craftsman Architecture
- Slab Foundation
- Architectural Shingle Roof
Interior Spaces
- 2,223 Sq Ft Home
- 2-Story Property
- High Ceiling
- Family Room with Fireplace
- Dining Room
- Home Office
- Loft
- Unfinished Attic
- Laundry on upper level
Kitchen
- Gas Range
- Dishwasher
- Quartz Countertops
Flooring
- Wood
- Carpet
- Tile
- Luxury Vinyl Tile
Bedrooms and Bathrooms
- 4 Bedrooms
- Walk-In Closet
- Double Vanity
- Private Water Closet
Outdoor Features
- Deck
Schools
- Wendell Elementary And Middle School
- East Wake High School
Utilities
- Forced Air Heating and Cooling System
- Heating System Uses Natural Gas
- Electric Water Heater
Listing and Financial Details
- Home warranty included in the sale of the property
- Assessor Parcel Number 2343
Community Details
Overview
- Association fees include trash
- Wendell Falls HOA, Phone Number (919) 822-3060
- Built by Brookfield Residential
- Wendell Falls Subdivision, Sterling Floorplan
- Pond Year Round
Amenities
- Picnic Area
- Clubhouse
Recreation
- Community Pool
- Jogging Path
- Trails
Map
Home Values in the Area
Average Home Value in this Area
Property History
| Date | Event | Price | Change | Sq Ft Price |
|---|---|---|---|---|
| 04/24/2025 04/24/25 | For Sale | $514,740 | -- | $232 / Sq Ft |
Similar Homes in the area
Source: Doorify MLS
MLS Number: 10091467
- 1364 Barreto Dr
- 2332 Whitewing Ln Unit 2451
- 1903 Plott Balsam Dr
- 1905 Plott Balsam Dr
- 1907 Plott Balsam Dr
- 1919 Plott Balsam Dr
- 2335 Whitewing Ln
- 2349 Whitewing Ln
- 2353 Whitewing Ln
- 1662 Piney Falls Dr
- 1660 Piney Falls Dr
- 1935 Plott Balsam Dr
- 1635 Wendell Valley Blvd
- 2401 Whitewing Ln
- 1237 Porters Call Dr
- 129 Mossy Falls Way
- 1253 Barreto Dr
- 224 Wash Hollow Dr
- 1581 Wendell Valley Blvd
- 1250 Barreto Dr
