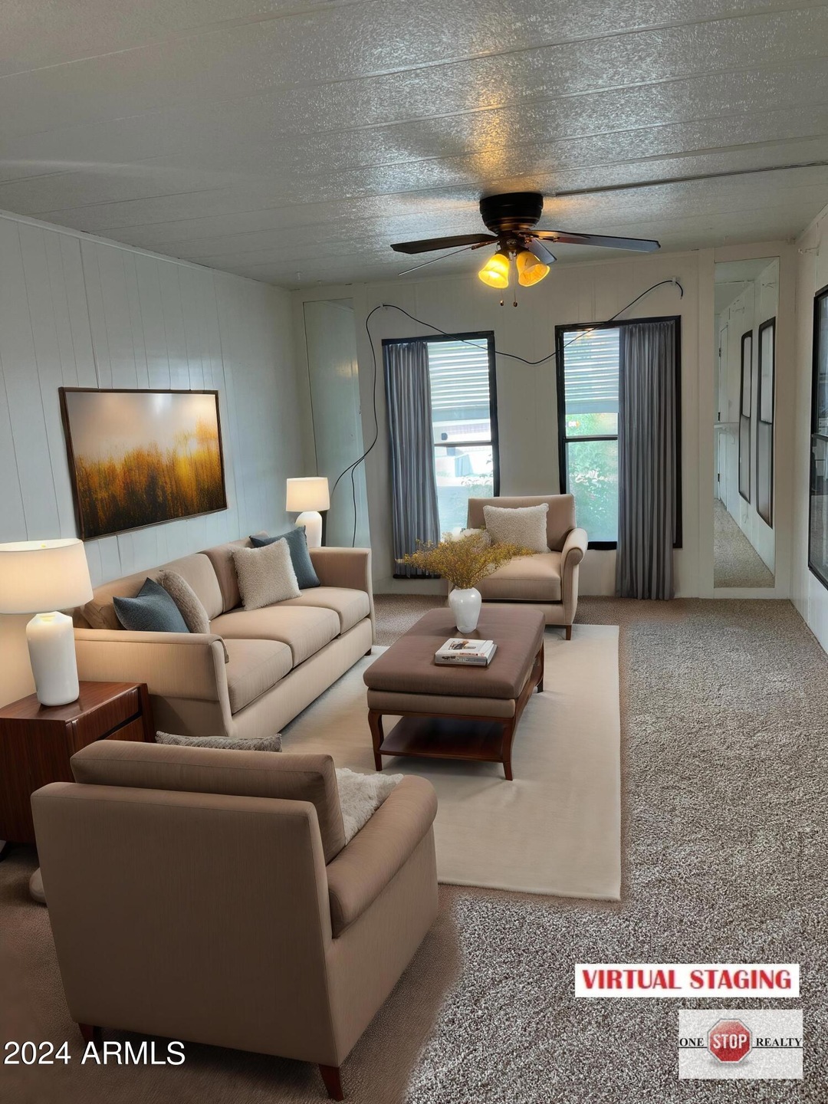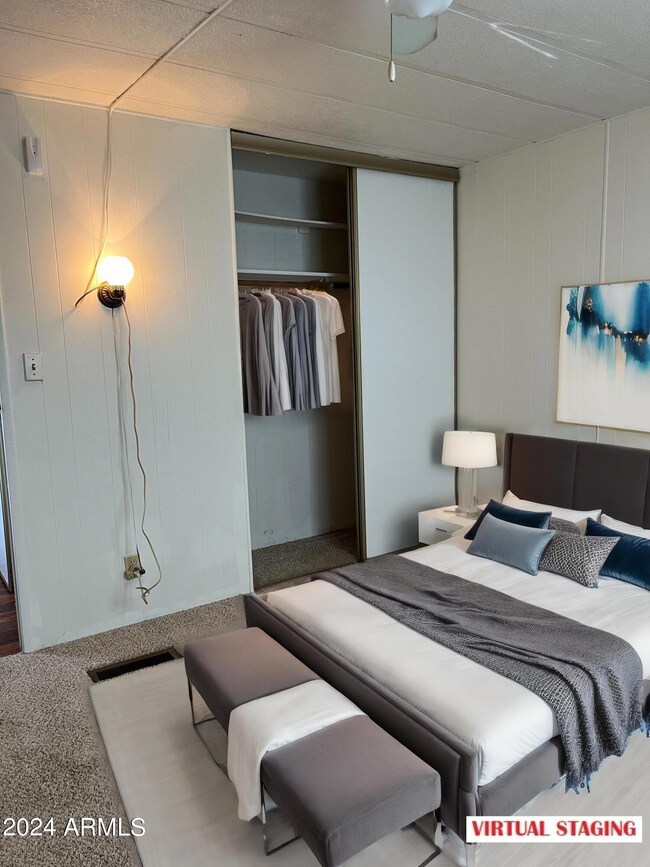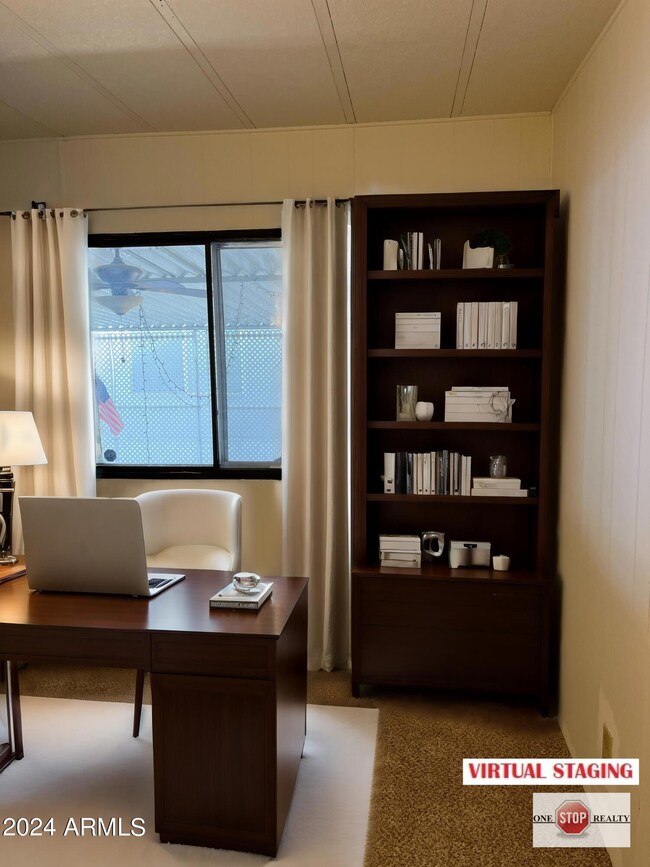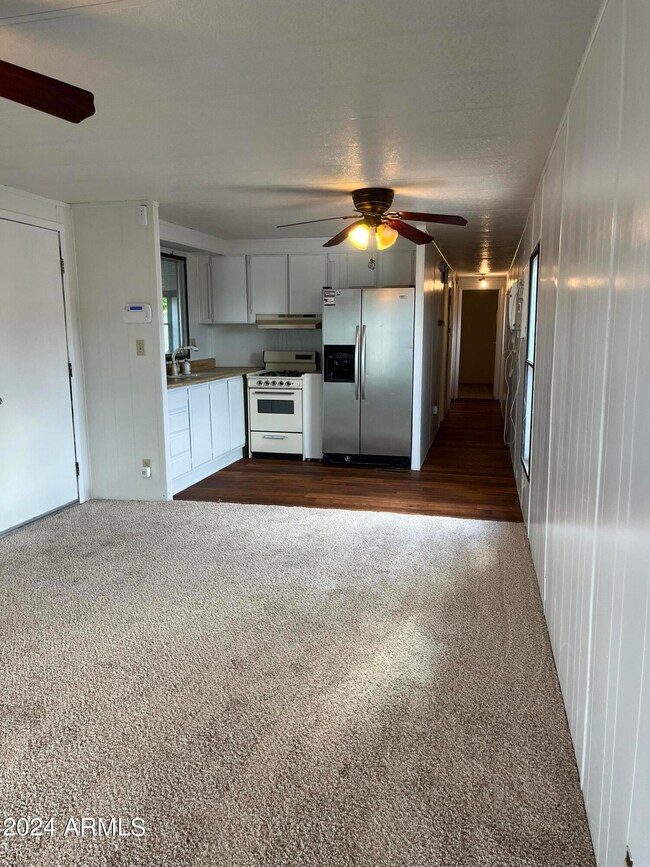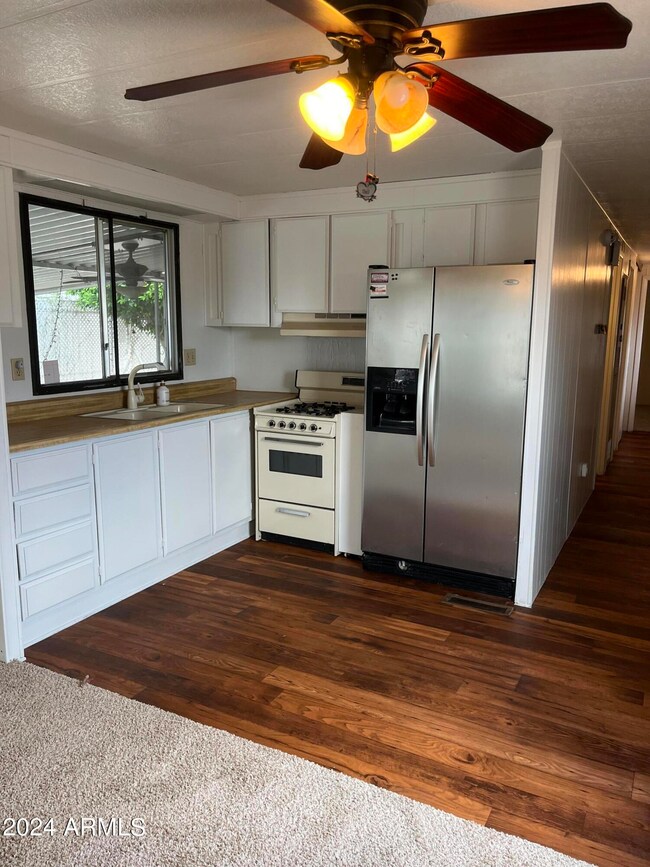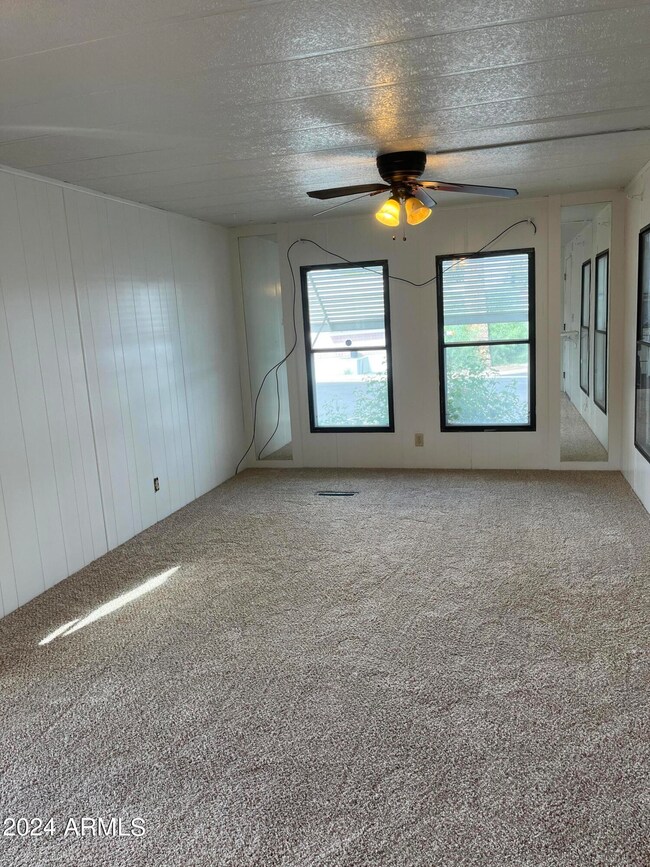
2434 E Main St Unit 39 Mesa, AZ 85213
North Central Mesa NeighborhoodHighlights
- Fitness Center
- Clubhouse
- Covered patio or porch
- Franklin at Brimhall Elementary School Rated A
- Heated Community Pool
- Eat-In Kitchen
About This Home
As of October 2024Move-in ready! Low space rent. Beautiful 2 bedroom 1 bath with all new flooring in a 55+ community. Covered carport! Lattice fencing around for shade and privacy! The spacious air-conditioned interior of approximately 800 sq. ft. is welcoming and bright with fresh paint throughout. An abundance of windows allows natural light and fresh air. The large living room and 2 bedrooms have brand new carpeted floors. The hallway, bathroom, and laundry area have brand new vinyl floors. The home comes with appliances including a refrigerator and a washer and dryer. There is an adorable little home garden just outside the front door with flowering plants. The large shed next to the garden is a nice feature to store belongings and have a workshop. A covered carport shields the car from the sun! Lattice shades the porch and acts as a wonderful wind barrier as well as a privacy screen. There are too many features to write about. The mobile home park boasts amenities such as a gym, pool, beautiful newly renovated clubhouse, and a pet-friendly policy. This move-in ready mobile home is a must see!
Property Details
Home Type
- Mobile/Manufactured
Year Built
- Built in 1980
Lot Details
- Land Lease of $850 per month
HOA Fees
- $850 Monthly HOA Fees
Parking
- 1 Carport Space
Home Design
- Metal Roof
- Siding
- Metal Construction or Metal Frame
Interior Spaces
- 800 Sq Ft Home
- 1-Story Property
- Security System Owned
Kitchen
- Eat-In Kitchen
- Laminate Countertops
Flooring
- Floors Updated in 2024
- Carpet
- Vinyl
Bedrooms and Bathrooms
- 2 Bedrooms
- Bathroom Updated in 2024
- 1 Bathroom
Outdoor Features
- Covered patio or porch
- Outdoor Storage
Schools
- Adult Elementary And Middle School
- Adult High School
Utilities
- Refrigerated Cooling System
- No Heating
Listing and Financial Details
- Tax Lot 39
- Assessor Parcel Number 140-23-002-D
Community Details
Overview
- Association fees include no fees
- Built by Palm Harbor
- Deserama Subdivision
Amenities
- Clubhouse
- Recreation Room
- Coin Laundry
Recreation
- Fitness Center
- Heated Community Pool
Map
Home Values in the Area
Average Home Value in this Area
Property History
| Date | Event | Price | Change | Sq Ft Price |
|---|---|---|---|---|
| 10/11/2024 10/11/24 | Sold | $14,000 | -22.2% | $18 / Sq Ft |
| 10/01/2024 10/01/24 | Pending | -- | -- | -- |
| 08/16/2024 08/16/24 | Price Changed | $18,000 | -10.0% | $23 / Sq Ft |
| 08/11/2024 08/11/24 | Price Changed | $20,000 | -11.1% | $25 / Sq Ft |
| 07/11/2024 07/11/24 | Price Changed | $22,500 | -18.2% | $28 / Sq Ft |
| 06/19/2024 06/19/24 | For Sale | $27,500 | 0.0% | $34 / Sq Ft |
| 06/17/2024 06/17/24 | Pending | -- | -- | -- |
| 06/05/2024 06/05/24 | Price Changed | $27,500 | -14.1% | $34 / Sq Ft |
| 05/06/2024 05/06/24 | Price Changed | $32,000 | -13.5% | $40 / Sq Ft |
| 04/19/2024 04/19/24 | For Sale | $37,000 | -- | $46 / Sq Ft |
Similar Homes in Mesa, AZ
Source: Arizona Regional Multiple Listing Service (ARMLS)
MLS Number: 6694299
- 2434 E Main St Unit 3
- 2460 E Main St Unit A2
- 2460 E Main St Unit F7
- 2460 E Main St Unit F13
- 2460 E Main St Unit A17
- 2460 E Main St Unit G3
- 0 Tbd Unit 11399918
- 2600 E Allred Ave Unit 39
- 2600 E Allred Ave Unit 77
- 2600 E Allred Ave Unit R87
- 2600 E Allred Ave Unit 88
- 2600 E Allred Ave Unit 101
- 2600 E Allred Ave Unit 26
- 2600 E Allred Ave Unit A103
- 150 S Windsor Unit A143
- 150 S Windsor Unit G105
- 150 S Windsor Unit f87
- 150 S Windsor Unit B7
- 148 N Glenview
- 2601 E Allred Ave Unit 28
