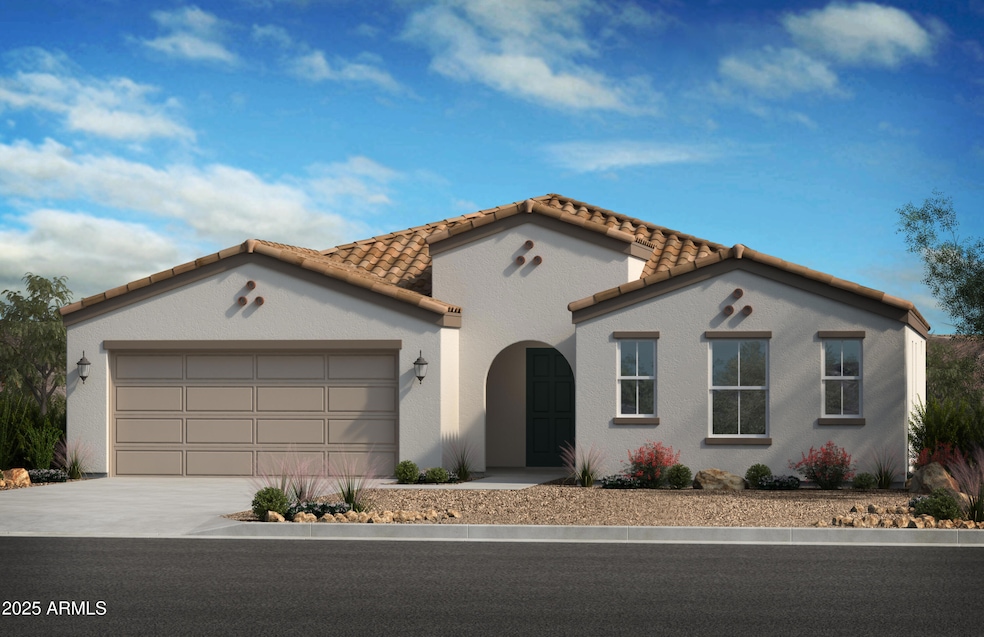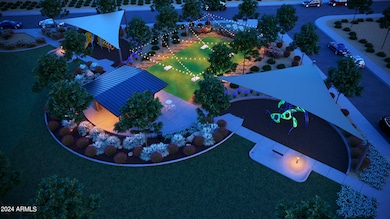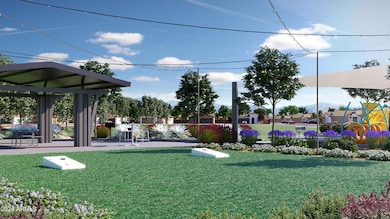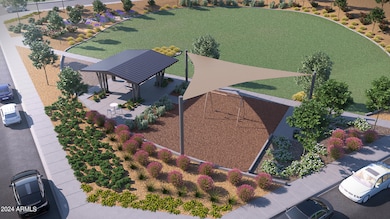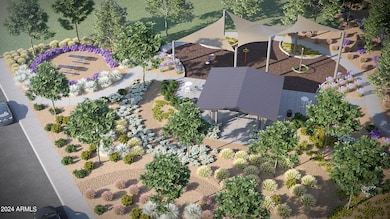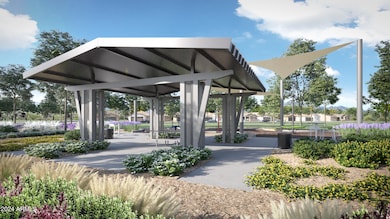
2434 W Hidalgo Ave Phoenix, AZ 85041
South Mountain NeighborhoodEstimated payment $2,794/month
Highlights
- Double Pane Windows
- Dual Vanity Sinks in Primary Bathroom
- Tile Flooring
- Phoenix Coding Academy Rated A
- Cooling Available
- Kitchen Island
About This Home
This thoughtfully designed single-story home offers an open floor plan with 9-ft. ceilings and a spacious great room providing ample living and dining space. The kitchen features sleek quartz countertops, a large center island, a walk-in pantry and 42-in. upper cabinets for added storage. A versatile flex space is ideal for a home office or family recreation. Tucked at the back of the home for added privacy, the primary suite boasts an expansive closet, while the en-suite bath includes a 42-in. garden tub and shower combination, a dual-sink vanity and contemporary WaterSense®-labeled fixtures. Additional highlights include walk-in closets in the secondary bedrooms, a centrally located laundry room and ceiling fan pre-wiring in the great room and bedrooms.
Home Details
Home Type
- Single Family
Est. Annual Taxes
- $241
Year Built
- Built in 2025 | Under Construction
Lot Details
- 6,600 Sq Ft Lot
- Block Wall Fence
- Front Yard Sprinklers
- Sprinklers on Timer
HOA Fees
- $95 Monthly HOA Fees
Parking
- 2 Car Garage
Home Design
- Wood Frame Construction
- Tile Roof
- Low Volatile Organic Compounds (VOC) Products or Finishes
- Stucco
Interior Spaces
- 2,578 Sq Ft Home
- 1-Story Property
- Double Pane Windows
- ENERGY STAR Qualified Windows with Low Emissivity
- Vinyl Clad Windows
Kitchen
- ENERGY STAR Qualified Appliances
- Kitchen Island
Flooring
- Carpet
- Tile
Bedrooms and Bathrooms
- 4 Bedrooms
- Primary Bathroom is a Full Bathroom
- 2 Bathrooms
- Dual Vanity Sinks in Primary Bathroom
- Low Flow Plumbing Fixtures
Eco-Friendly Details
- ENERGY STAR Qualified Equipment for Heating
- No or Low VOC Paint or Finish
Schools
- Bernard Black Elementary School
- Cesar Chavez High School
Utilities
- Cooling Available
- Heating unit installed on the ceiling
Community Details
- Association fees include ground maintenance
- Lca Association, Phone Number (602) 288-2612
- Built by KB Home
- Liberty 1B Subdivision, Plan 2578
Listing and Financial Details
- Home warranty included in the sale of the property
- Tax Lot 252
- Assessor Parcel Number 105-87-263
Map
Home Values in the Area
Average Home Value in this Area
Tax History
| Year | Tax Paid | Tax Assessment Tax Assessment Total Assessment is a certain percentage of the fair market value that is determined by local assessors to be the total taxable value of land and additions on the property. | Land | Improvement |
|---|---|---|---|---|
| 2025 | $241 | $1,643 | $1,643 | -- |
| 2024 | $234 | $1,564 | $1,564 | -- |
| 2023 | $234 | $1,725 | $1,725 | $0 |
| 2022 | $230 | $2,580 | $2,580 | $0 |
Property History
| Date | Event | Price | Change | Sq Ft Price |
|---|---|---|---|---|
| 04/16/2025 04/16/25 | Price Changed | $479,990 | -2.0% | $186 / Sq Ft |
| 03/03/2025 03/03/25 | For Sale | $489,990 | -- | $190 / Sq Ft |
Similar Homes in the area
Source: Arizona Regional Multiple Listing Service (ARMLS)
MLS Number: 6829453
APN: 105-87-263
- 2430 W Hidalgo Ave
- 2437 W Jessica Ln
- 2417 W Sunland Ave
- 2535 W Hidalgo Ave
- 2445 W La Salle St
- 5421 S 23rd Dr
- 5932 S 26th Ave
- 2257 W Roeser Rd
- 2620 W Chanute Pass
- 2536 W Grenadine Rd
- 5020 S 25th Ave Unit 2
- 2348 W Alta Vista Rd
- 5030 S 23rd Ave
- 2712 W Grenadine Rd
- 2524 W Saint Catherine Ave
- 2122 W Alta Vista Rd
- 2440 W Bloch Rd
- 6602 S 23rd Ave
- 6615 S 25th Dr
- 4826 S 26th Ln
