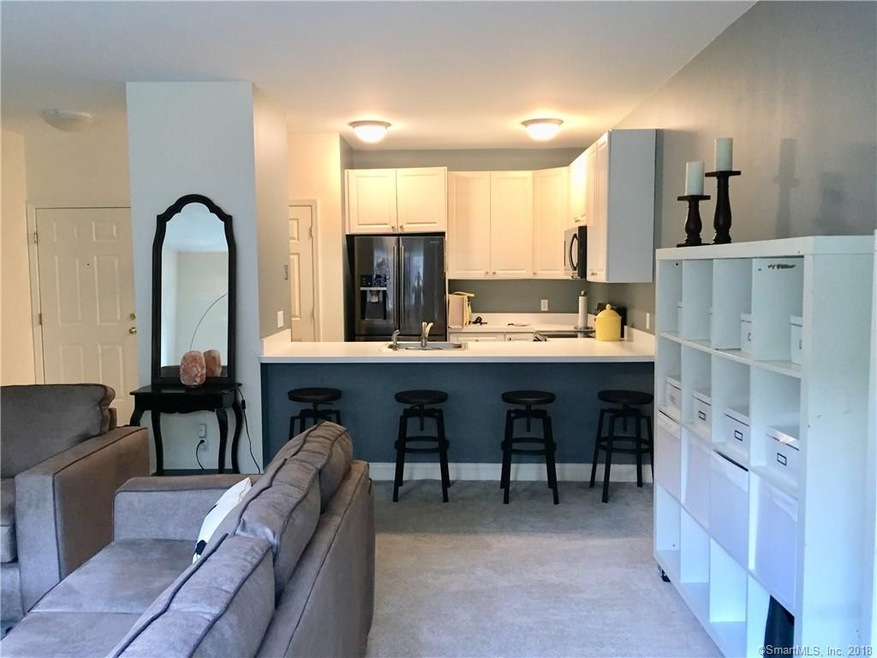
2435 Bedford St Unit 21-E Stamford, CT 06905
Mid Ridge NeighborhoodHighlights
- Beach Access
- Open Floorplan
- Property is near public transit
- Pool House
- Deck
- Ranch Style House
About This Home
As of September 2024Wonderful and well maintained unit. Located in Mid-city within walking distance to Ridgeway Shopping Center. Open floor plan, with open kitchen with lots of updates, new Black Stainless Steel Appliances, 2 Bedrooms and 2 baths. Large Master suite with walk in closet. New Air conditioning system (2016). Pool and club house. The unit is located in a brief walk to the attached garage that gives you the comfort to not worry about rain or snow. Extra storage room in the end of the garage keep your apartment nice and clean. One time move in Fee.
Last Buyer's Agent
Michael Dusiewicz
Michael Dusiewicz, Broker License #REB.0790757

Property Details
Home Type
- Condominium
Est. Annual Taxes
- $5,797
Year Built
- Built in 2000
Lot Details
- Many Trees
HOA Fees
- $204 Monthly HOA Fees
Home Design
- Ranch Style House
- Frame Construction
- Clap Board Siding
- Cedar Siding
Interior Spaces
- 1,163 Sq Ft Home
- Open Floorplan
Kitchen
- Gas Oven or Range
- Microwave
- Dishwasher
- Disposal
Bedrooms and Bathrooms
- 2 Bedrooms
- 2 Full Bathrooms
Laundry
- Laundry Room
- Laundry on main level
- Electric Dryer
- Washer
Parking
- 1 Car Attached Garage
- Parking Deck
- Automatic Garage Door Opener
- Guest Parking
- Visitor Parking
- Parking Garage Space
Pool
- Pool House
- In Ground Pool
- Fence Around Pool
Outdoor Features
- Beach Access
- Deck
- Exterior Lighting
- Rain Gutters
Location
- Property is near public transit
- Property is near shops
- Property is near a golf course
Utilities
- Central Air
- Heat Pump System
Community Details
Overview
- Association fees include club house, security service, grounds maintenance, trash pickup, snow removal, water, property management, pool service, insurance
- 41 Units
- Chesterfield Ii Community
- Property managed by Pyramid Real State Group
Amenities
- Public Transportation
Recreation
- Community Pool
Pet Policy
- Pets Allowed
Map
Home Values in the Area
Average Home Value in this Area
Property History
| Date | Event | Price | Change | Sq Ft Price |
|---|---|---|---|---|
| 09/13/2024 09/13/24 | Sold | $550,000 | 0.0% | $473 / Sq Ft |
| 08/07/2024 08/07/24 | Pending | -- | -- | -- |
| 08/05/2024 08/05/24 | For Sale | $549,900 | +26.7% | $473 / Sq Ft |
| 09/09/2022 09/09/22 | Sold | $434,000 | -0.2% | $373 / Sq Ft |
| 08/24/2022 08/24/22 | Pending | -- | -- | -- |
| 06/24/2022 06/24/22 | For Sale | $435,000 | +20.8% | $374 / Sq Ft |
| 11/19/2018 11/19/18 | Sold | $360,000 | -2.7% | $310 / Sq Ft |
| 09/10/2018 09/10/18 | Pending | -- | -- | -- |
| 08/04/2018 08/04/18 | For Sale | $370,000 | +5.1% | $318 / Sq Ft |
| 10/31/2016 10/31/16 | Sold | $352,000 | -2.1% | $303 / Sq Ft |
| 10/01/2016 10/01/16 | Pending | -- | -- | -- |
| 08/19/2016 08/19/16 | For Sale | $359,500 | -- | $309 / Sq Ft |
Similar Homes in the area
Source: SmartMLS
MLS Number: 170112186
APN: STAM 004-2494
- 2435 Bedford St Unit 21-BB
- 2437 Bedford St Unit C19
- 2289 Bedford St Unit C8
- 62 Chester St
- 2539 Bedford St Unit 38A
- 2539 Bedford St Unit 36B
- 2539 Bedford St Unit 33B
- 0 High Ridge Rd Unit 24049430
- 1870 Summer St
- 7 4th St Unit 2G
- 7 4th St Unit L1
- 6 Richards Ave
- 1515 Summer St Unit 601
- 1633 Washington Blvd Unit 6B
- 136 Cold Spring Rd
- 37 Old Barn Rd S
- 40 Hoyt St Unit A8
- 70 Strawberry Hill Ave Unit 3-2A
- 70 Strawberry Hill Ave Unit 3-3B
- 10 Edice Rd
