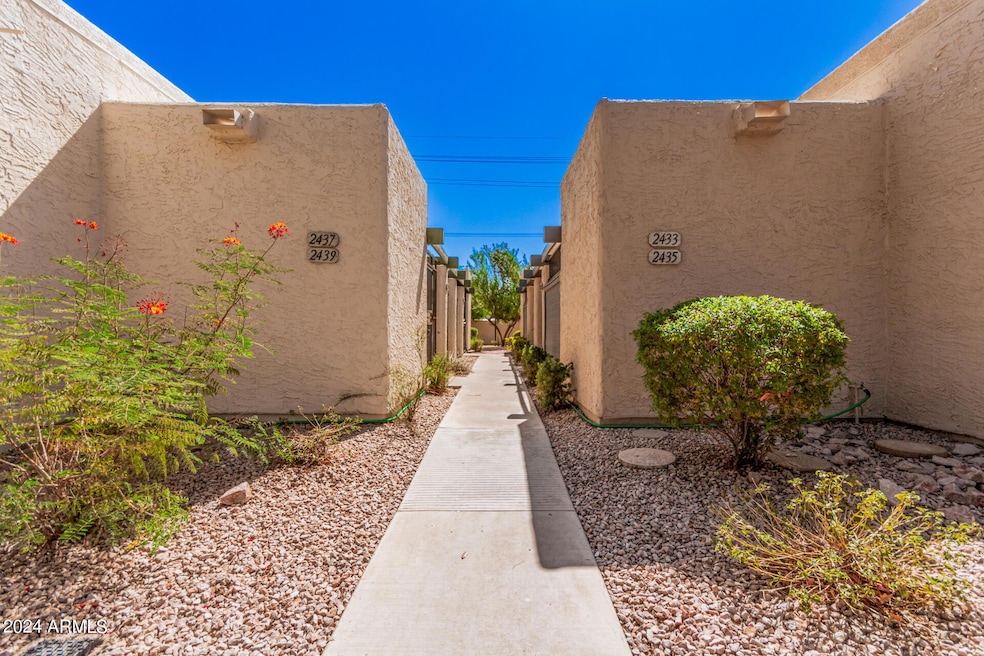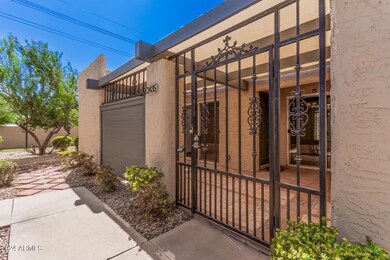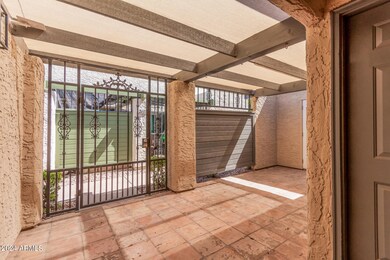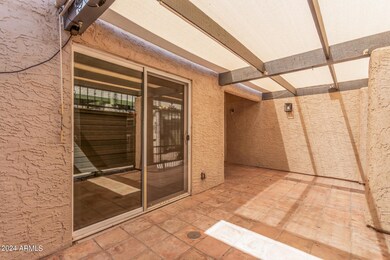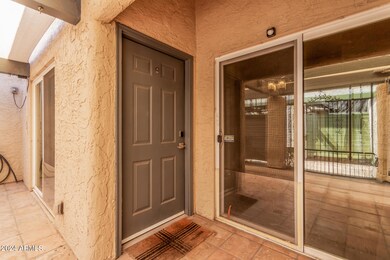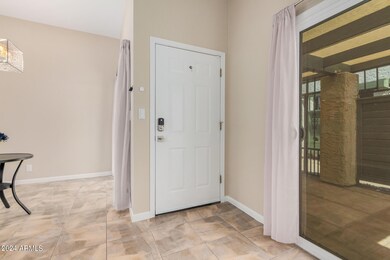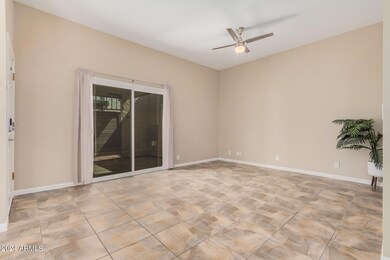
2435 E 7th St Tempe, AZ 85281
Apache Neighborhood
2
Beds
2
Baths
987
Sq Ft
$325/mo
HOA Fee
Highlights
- Contemporary Architecture
- Community Pool
- Double Pane Windows
- Granite Countertops
- Covered patio or porch
- Dual Vanity Sinks in Primary Bathroom
About This Home
As of January 2025Looking for a 2-bed, 2-bath condo in a prime Tempe spot? This 987 sq ft gem has it all - fresh paint, new carpet, and an open layout ready to move in. Perfectly located near the 202 & 101 freeways, Tempe Marketplace, and ASU. Everything you need is just minutes away!
Townhouse Details
Home Type
- Townhome
Est. Annual Taxes
- $770
Year Built
- Built in 1979
Lot Details
- 102 Sq Ft Lot
- Two or More Common Walls
- Wrought Iron Fence
- Block Wall Fence
HOA Fees
- $325 Monthly HOA Fees
Home Design
- Contemporary Architecture
- Wood Frame Construction
- Built-Up Roof
- Stucco
Interior Spaces
- 987 Sq Ft Home
- 1-Story Property
- Ceiling height of 9 feet or more
- Ceiling Fan
- Double Pane Windows
Kitchen
- Built-In Microwave
- Granite Countertops
Flooring
- Carpet
- Tile
Bedrooms and Bathrooms
- 2 Bedrooms
- 2 Bathrooms
- Dual Vanity Sinks in Primary Bathroom
Parking
- 1 Carport Space
- Assigned Parking
Schools
- Curry Elementary School
- Connolly Middle School
- Mcclintock High School
Utilities
- Refrigerated Cooling System
- Heating Available
- High Speed Internet
- Cable TV Available
Additional Features
- No Interior Steps
- Covered patio or porch
- Property is near a bus stop
Listing and Financial Details
- Tax Lot D
- Assessor Parcel Number 135-39-144
Community Details
Overview
- Association fees include roof repair, ground maintenance, street maintenance, front yard maint, trash, roof replacement, maintenance exterior
- University Shadows Association, Phone Number (480) 820-1519
- University Shadows Subdivision
Recreation
- Community Pool
Map
Create a Home Valuation Report for This Property
The Home Valuation Report is an in-depth analysis detailing your home's value as well as a comparison with similar homes in the area
Home Values in the Area
Average Home Value in this Area
Property History
| Date | Event | Price | Change | Sq Ft Price |
|---|---|---|---|---|
| 01/16/2025 01/16/25 | Sold | $285,000 | -1.7% | $289 / Sq Ft |
| 12/18/2024 12/18/24 | Pending | -- | -- | -- |
| 11/12/2024 11/12/24 | Price Changed | $290,000 | -1.7% | $294 / Sq Ft |
| 09/27/2024 09/27/24 | For Sale | $295,000 | -- | $299 / Sq Ft |
Source: Arizona Regional Multiple Listing Service (ARMLS)
Tax History
| Year | Tax Paid | Tax Assessment Tax Assessment Total Assessment is a certain percentage of the fair market value that is determined by local assessors to be the total taxable value of land and additions on the property. | Land | Improvement |
|---|---|---|---|---|
| 2025 | $780 | $6,961 | -- | -- |
| 2024 | $770 | $6,630 | -- | -- |
| 2023 | $770 | $17,220 | $3,440 | $13,780 |
| 2022 | $739 | $13,700 | $2,740 | $10,960 |
| 2021 | $744 | $12,450 | $2,490 | $9,960 |
| 2020 | $721 | $12,150 | $2,430 | $9,720 |
| 2019 | $708 | $10,170 | $2,030 | $8,140 |
| 2018 | $690 | $8,330 | $1,660 | $6,670 |
| 2017 | $670 | $6,970 | $1,390 | $5,580 |
| 2016 | $665 | $6,610 | $1,320 | $5,290 |
| 2015 | $639 | $5,950 | $1,190 | $4,760 |
Source: Public Records
Mortgage History
| Date | Status | Loan Amount | Loan Type |
|---|---|---|---|
| Open | $285,000 | VA | |
| Closed | $285,000 | VA |
Source: Public Records
Deed History
| Date | Type | Sale Price | Title Company |
|---|---|---|---|
| Warranty Deed | $285,000 | Magnus Title Agency | |
| Warranty Deed | $285,000 | Magnus Title Agency | |
| Quit Claim Deed | $43,000 | None Available | |
| Interfamily Deed Transfer | -- | -- |
Source: Public Records
Similar Homes in the area
Source: Arizona Regional Multiple Listing Service (ARMLS)
MLS Number: 6763045
APN: 135-39-144
Nearby Homes
- 620 S Allred Dr
- 2340 E University Dr Unit 210
- 524 S Allred Dr Unit 37B
- 536 S Evergreen Rd
- 2513 E Randall Dr
- 2402 E 5th St Unit 1741
- 2402 E 5th St Unit 1428
- 2402 E 5th St Unit 1532
- 2402 E 5th St Unit 1564
- 2402 E 5th St Unit 1742
- 2402 E 5th St Unit 1403
- 2402 E 5th St Unit 1481
- 950 S Acorn Ave
- 540 N May Unit 3053
- 540 N May Unit 1075A
- 540 N May Unit 3131
- 540 N May Unit 2151
- 540 N May Unit 1102C
- 540 N May Unit 2109
- 540 N May Unit 3106
