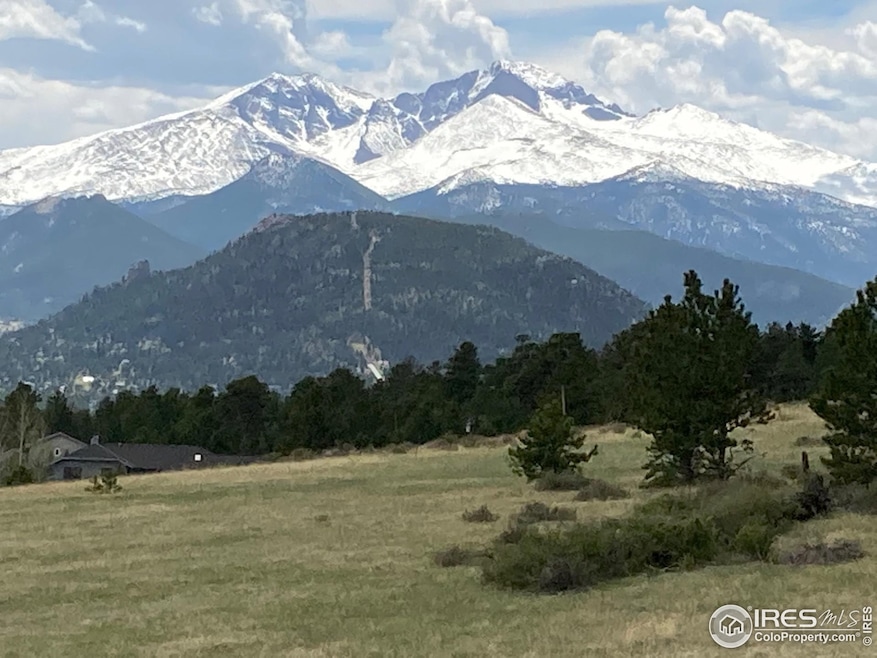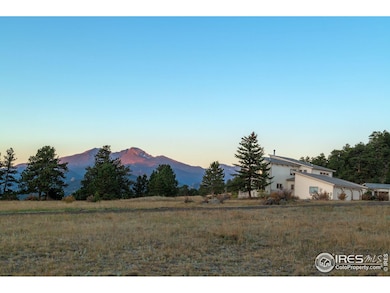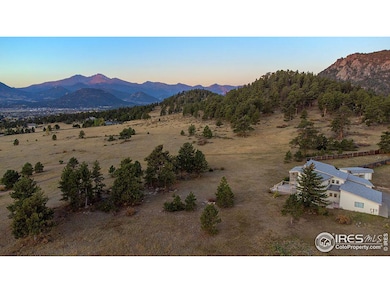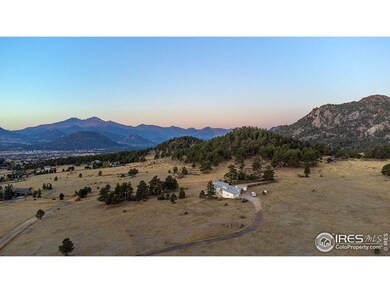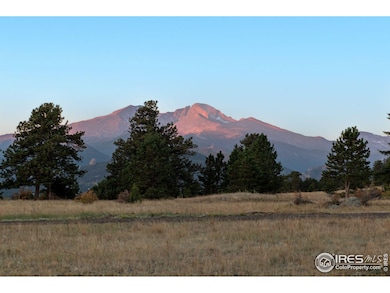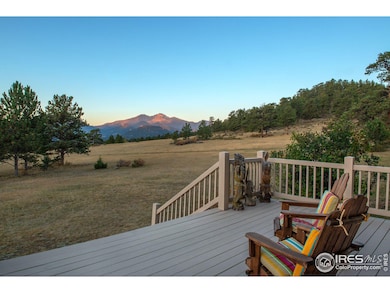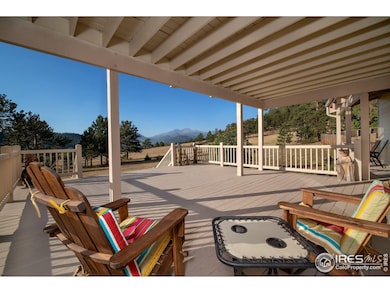
2435 Eagle Rock Dr Estes Park, CO 80517
Estimated payment $11,449/month
Highlights
- Parking available for a boat
- Open Floorplan
- Deck
- Horses Allowed On Property
- Mountain View
- Raised Ranch Architecture
About This Home
Not been available for over 27 years on the side of Estes Park with arguably the best views. 'The sun pours in like butterscotch and sticks to all your senses' as you drink in the 'Blue' sky. Buyers from 'California' will enjoy 'Both Sides Now'. You will have a 'Conversation' about wanting to 'Stay and put on a day and wear it until the night comes'. Longs Peak will greet you every day as you enjoy a ' Peaceful Easy Feeling'. Catch a 'Big Yellow Taxi' driven by 'Carey' to the property and don't let any 'Coyote' cause you to yell out 'Help Me' as they are all friendly. Come enjoy the 'Circle Game ' years and proclaim this is 'All I Want'. The 8.15-acre property could add a small suite for more family and friends. No street noise is a plus. The interior will speak for itself with the pictures. Come explore this property and look for Additional Benefits Hidden In Plain Sight.
Home Details
Home Type
- Single Family
Est. Annual Taxes
- $6,782
Year Built
- Built in 1994
Lot Details
- 8.15 Acre Lot
- South Facing Home
- Southern Exposure
- Partially Fenced Property
- Lot Has A Rolling Slope
Parking
- 3 Car Attached Garage
- Parking available for a boat
Home Design
- Raised Ranch Architecture
- Wood Frame Construction
- Composition Roof
Interior Spaces
- 3,560 Sq Ft Home
- 1-Story Property
- Open Floorplan
- Double Pane Windows
- Window Treatments
- Living Room with Fireplace
- Dining Room
- Home Office
- Mountain Views
Kitchen
- Eat-In Kitchen
- Double Oven
- Gas Oven or Range
- Dishwasher
- Kitchen Island
Flooring
- Wood
- Carpet
Bedrooms and Bathrooms
- 4 Bedrooms
- Walk-In Closet
- 3 Full Bathrooms
Laundry
- Laundry on main level
- Washer and Dryer Hookup
Outdoor Features
- Balcony
- Deck
- Outdoor Storage
- Outbuilding
Schools
- Estes Park Elementary School
- Estes Park Middle School
- Estes Park High School
Utilities
- Forced Air Heating System
- Heating System Uses Wood
- Propane
- Septic System
Additional Features
- Pasture
- Horses Allowed On Property
Community Details
- No Home Owners Association
- 0307 Eagle Rock Subdivision
Listing and Financial Details
- Assessor Parcel Number R0551848
Map
Home Values in the Area
Average Home Value in this Area
Tax History
| Year | Tax Paid | Tax Assessment Tax Assessment Total Assessment is a certain percentage of the fair market value that is determined by local assessors to be the total taxable value of land and additions on the property. | Land | Improvement |
|---|---|---|---|---|
| 2025 | $7,386 | $86,792 | $24,388 | $62,404 |
| 2024 | $7,386 | $94,182 | $24,388 | $69,794 |
| 2022 | $5,831 | $68,166 | $25,298 | $42,868 |
| 2021 | $5,988 | $70,127 | $26,026 | $44,101 |
| 2020 | $5,269 | $60,911 | $26,026 | $34,885 |
| 2019 | $5,235 | $60,911 | $26,026 | $34,885 |
| 2018 | $4,734 | $53,590 | $26,208 | $27,382 |
| 2017 | $4,756 | $53,590 | $26,208 | $27,382 |
| 2016 | $4,625 | $53,730 | $28,974 | $24,756 |
| 2015 | $4,575 | $53,730 | $28,970 | $24,760 |
| 2014 | $4,399 | $52,910 | $30,550 | $22,360 |
Property History
| Date | Event | Price | Change | Sq Ft Price |
|---|---|---|---|---|
| 10/20/2024 10/20/24 | For Sale | $1,950,000 | -- | $548 / Sq Ft |
Deed History
| Date | Type | Sale Price | Title Company |
|---|---|---|---|
| Interfamily Deed Transfer | -- | -- | |
| Interfamily Deed Transfer | -- | -- | |
| Warranty Deed | $400,000 | Stewart Title | |
| Quit Claim Deed | -- | -- | |
| Warranty Deed | $155,000 | -- |
Mortgage History
| Date | Status | Loan Amount | Loan Type |
|---|---|---|---|
| Open | $405,000 | New Conventional | |
| Closed | $183,000 | Credit Line Revolving | |
| Closed | $417,000 | New Conventional | |
| Closed | $250,000 | Credit Line Revolving | |
| Closed | $225,000 | Unknown | |
| Closed | $227,150 | No Value Available | |
| Closed | $200,000 | No Value Available |
Similar Homes in Estes Park, CO
Source: IRES MLS
MLS Number: 1020973
APN: 25084-06-017
- 2341 Fallen Leaf Way
- 2005 Kendall Dr
- 2165 Ridge Rd
- 3501 Devils Gulch Rd
- 1701 Devils Gulch Rd
- 224 Loveland Heights Ln
- 1680 Ptarmigan Ln
- 140 Loveland Heights Ln
- 2560 U S 34
- 885 Crabapple Ln Unit 885
- 2566 Us Highway 34
- 1767 Wildfire Rd Unit 1767
- 1630 Continental Peaks Cir
- 1640 Continental Peaks Cir
- 1734 Wildfire Rd Unit 204
- 1734 Wildfire Rd Unit 301
- 1726 Continental Peaks Cir
- 1724 Continental Peaks Cir
- 1722 Continental Peaks Cir
- 1645 Continental Peaks Cir
