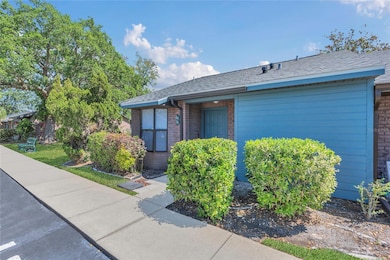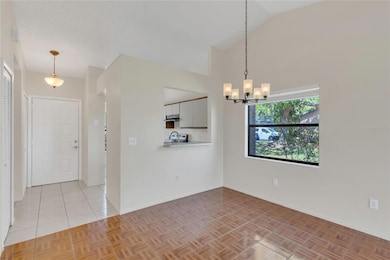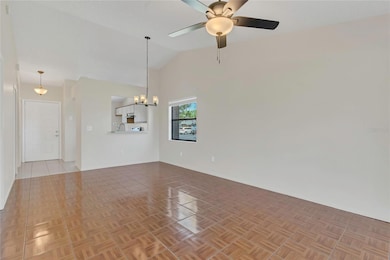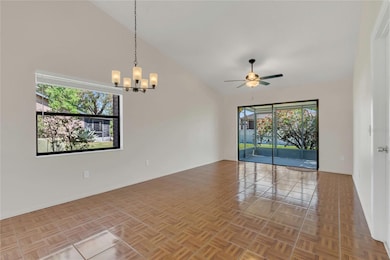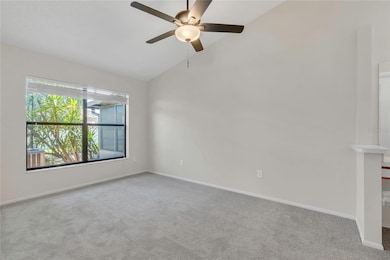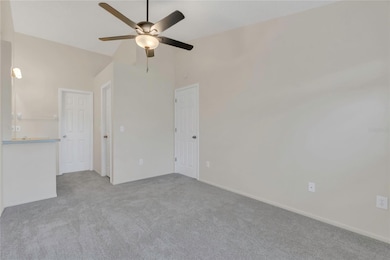
2435 King Oak Ln Saint Cloud, FL 34769
Estimated payment $1,448/month
Highlights
- Clubhouse
- Closet Cabinetry
- Tile Flooring
- Community Pool
- Living Room
- Central Heating and Cooling System
About This Home
Welcome to this cozy 1-bedroom, 1-bathroom end-unit townhome in King Oak Villas! Featuring a new roof with a warranty, new patio screens, new doors and hardware, fresh paint throughout, and more.
Step inside to a bright and airy living room filled with natural light. Just off the living area, the bedroom offers a private vanity and an attached bathroom with dual access—perfect for both privacy and guest convenience. The kitchen is equally inviting, featuring ample cabinet space and a charming breakfast nook with a bright bay window—an ideal spot to enjoy your morning coffee.
Unwind on the screened-in back porch or cool off in the community pools on warm summer days. Located in a well-maintained community, this home is just minutes from major roads, highways, shopping centers, and more!
Don’t miss this opportunity—it's a fantastic option for first-time homebuyers, investors, or snowbirds!
Townhouse Details
Home Type
- Townhome
Est. Annual Taxes
- $2,458
Year Built
- Built in 1993
Lot Details
- 1,350 Sq Ft Lot
- Lot Dimensions are 26x52
- West Facing Home
HOA Fees
- $129 Monthly HOA Fees
Home Design
- Brick Exterior Construction
- Slab Foundation
- Shingle Roof
- Block Exterior
- Stucco
Interior Spaces
- 709 Sq Ft Home
- 1-Story Property
- Ceiling Fan
- Living Room
- Dining Room
- Laundry in unit
Kitchen
- Convection Oven
- Dishwasher
Flooring
- Carpet
- Tile
Bedrooms and Bathrooms
- 1 Bedroom
- Closet Cabinetry
- 1 Full Bathroom
Additional Features
- Rain Gutters
- Central Heating and Cooling System
Listing and Financial Details
- Visit Down Payment Resource Website
- Legal Lot and Block 135 / 1
- Assessor Parcel Number 09-26-30-0040-0001-1350
Community Details
Overview
- Association fees include pool
- Southwest Property Management Association, Phone Number (321) 277-8453
- King Oak Villas Ph 2 3Rd Add Subdivision
Amenities
- Clubhouse
- Community Mailbox
Recreation
- Community Pool
Pet Policy
- Pets Allowed
Map
Home Values in the Area
Average Home Value in this Area
Tax History
| Year | Tax Paid | Tax Assessment Tax Assessment Total Assessment is a certain percentage of the fair market value that is determined by local assessors to be the total taxable value of land and additions on the property. | Land | Improvement |
|---|---|---|---|---|
| 2024 | $2,300 | $168,300 | $25,000 | $143,300 |
| 2023 | $2,300 | $113,022 | $0 | $0 |
| 2022 | $1,957 | $121,100 | $14,900 | $106,200 |
| 2021 | $1,813 | $108,200 | $14,900 | $93,300 |
| 2020 | $1,666 | $99,100 | $14,900 | $84,200 |
| 2019 | $1,514 | $86,300 | $14,900 | $71,400 |
| 2018 | $1,359 | $73,500 | $14,900 | $58,600 |
| 2017 | $1,240 | $63,800 | $14,900 | $48,900 |
| 2016 | $1,151 | $58,700 | $14,900 | $43,800 |
| 2015 | $1,019 | $58,000 | $14,900 | $43,100 |
| 2014 | $882 | $45,900 | $14,200 | $31,700 |
Property History
| Date | Event | Price | Change | Sq Ft Price |
|---|---|---|---|---|
| 04/19/2025 04/19/25 | Pending | -- | -- | -- |
| 04/09/2025 04/09/25 | For Sale | $200,000 | 0.0% | $282 / Sq Ft |
| 04/01/2025 04/01/25 | Pending | -- | -- | -- |
| 03/20/2025 03/20/25 | For Sale | $200,000 | -- | $282 / Sq Ft |
Deed History
| Date | Type | Sale Price | Title Company |
|---|---|---|---|
| Warranty Deed | $54,900 | Watson Title Services Inc | |
| Warranty Deed | $110,000 | Greater Florida Title Co | |
| Quit Claim Deed | -- | -- |
Similar Homes in the area
Source: Stellar MLS
MLS Number: S5123004
APN: 09-26-30-0040-0001-1350
- 2711 Wadeview Loop
- 2781 King Oak Cir
- 2912 Squire Oak Ct
- 2916 Duchess Oak Ct
- 3618 Willow Lake Ct
- 3619 Willow Lake Ct
- 2211 Wadeview Loop
- 4008 Natchez Trace Dr
- 4316 Natchez Trace Dr
- 2211 Bittle Way
- 2168 Continental St
- 1818 Lago Ct
- 4531 Lake Trudy Dr
- 4521 Capital Blvd
- 3449 Village Green Ct
- 3445 Village Green Ct
- 2102 Congress Ln
- 4500 Lake Trudy Dr
- 4730 Capital Blvd
- 1961 Nations Way

