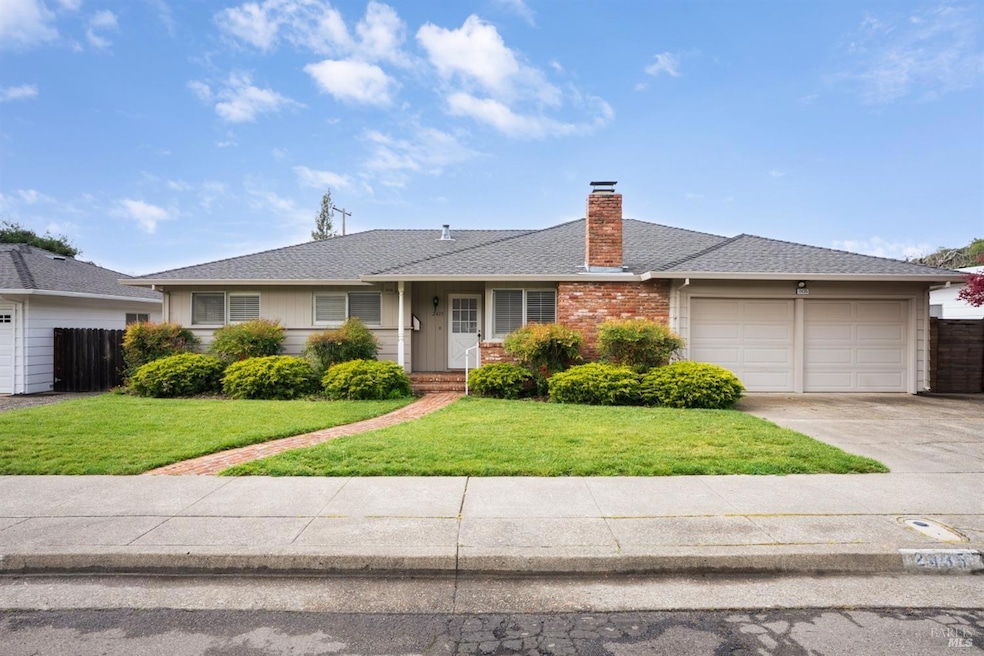
2435 Thomas Dr Santa Rosa, CA 95404
SOS NeighborhoodHighlights
- Wood Flooring
- 2 Fireplaces
- Formal Dining Room
- Santa Rosa High School Rated A-
- Window or Skylight in Bathroom
- 2 Car Direct Access Garage
About This Home
As of April 2025Located in the charming Proctor Terrace neighborhood. Living room and family each have a fireplace. The sunny addition can be a study, a playroom or a dining room.Mostly original kitchen with room to expand.Hall bath with tub and access to backyard.Primary bath has stall shower and new toilet. 7350 sq ft lot with established landscaping Seller just replaced the main electrical panel. Cute brick patio in the very private yard, with storage shed.
Home Details
Home Type
- Single Family
Est. Annual Taxes
- $1,225
Year Built
- Built in 1960
Lot Details
- 7,350 Sq Ft Lot
- Southeast Facing Home
- Landscaped
Parking
- 2 Car Direct Access Garage
- Garage Door Opener
Home Design
- Concrete Foundation
- Composition Roof
Interior Spaces
- 1,751 Sq Ft Home
- 1-Story Property
- 2 Fireplaces
- Wood Burning Fireplace
- Brick Fireplace
- Family Room
- Living Room
- Formal Dining Room
Kitchen
- Built-In Electric Oven
- Tile Countertops
Flooring
- Wood
- Carpet
- Vinyl
Bedrooms and Bathrooms
- 3 Bedrooms
- 2 Full Bathrooms
- Bathtub
- Window or Skylight in Bathroom
Laundry
- Laundry in Garage
- 220 Volts In Laundry
- Washer and Dryer Hookup
Home Security
- Carbon Monoxide Detectors
- Fire and Smoke Detector
Outdoor Features
- Patio
- Shed
Utilities
- No Cooling
- Central Heating
- Heating System Uses Gas
- 220 Volts in Kitchen
- Natural Gas Connected
- High Speed Internet
- Internet Available
- Cable TV Available
Community Details
- Proctor Terrace Subdivision
Listing and Financial Details
- Assessor Parcel Number 181-290-076-000
Map
Home Values in the Area
Average Home Value in this Area
Property History
| Date | Event | Price | Change | Sq Ft Price |
|---|---|---|---|---|
| 04/16/2025 04/16/25 | Sold | $925,000 | +15.8% | $528 / Sq Ft |
| 04/09/2025 04/09/25 | Pending | -- | -- | -- |
| 03/29/2025 03/29/25 | For Sale | $799,000 | -- | $456 / Sq Ft |
Tax History
| Year | Tax Paid | Tax Assessment Tax Assessment Total Assessment is a certain percentage of the fair market value that is determined by local assessors to be the total taxable value of land and additions on the property. | Land | Improvement |
|---|---|---|---|---|
| 2023 | $1,225 | $107,323 | $20,725 | $86,598 |
| 2022 | $1,129 | $105,219 | $20,319 | $84,900 |
| 2021 | $1,114 | $103,157 | $19,921 | $83,236 |
| 2020 | $1,111 | $102,100 | $19,717 | $82,383 |
| 2019 | $1,103 | $100,099 | $19,331 | $80,768 |
| 2018 | $1,095 | $98,137 | $18,952 | $79,185 |
| 2017 | $1,074 | $96,214 | $18,581 | $77,633 |
| 2016 | $1,055 | $94,328 | $18,217 | $76,111 |
| 2015 | $1,023 | $92,912 | $17,944 | $74,968 |
| 2014 | $960 | $91,093 | $17,593 | $73,500 |
Deed History
| Date | Type | Sale Price | Title Company |
|---|---|---|---|
| Grant Deed | $925,000 | North Coast Title |
Similar Homes in Santa Rosa, CA
Source: Bay Area Real Estate Information Services (BAREIS)
MLS Number: 325025330
APN: 181-290-076
- 2560 Grosse Ave
- 1714 Happy Valley Rd
- 1549 E Foothill Dr
- 3624 Alta Vista Ave
- 2152 Montecito Ave
- 3401 Happy Valley Ct
- 3636 Alta Vista Ave
- 3490 Happy Valley Ct
- 3540 Happy Valley Rd
- 1918 Geary Dr
- 349 Gemma Cir
- 1030 Blue Oak Place
- 3485 Ridgeview Dr
- 3160 Sunridge Dr
- 824 Brush Creek Rd
- 4064 Alta Vista Ave
- 1415 Spencer Ave
- 1301 McDonald Ave
- 904 Saint Helena Ave
- 2508 Rancho Cabeza Dr
