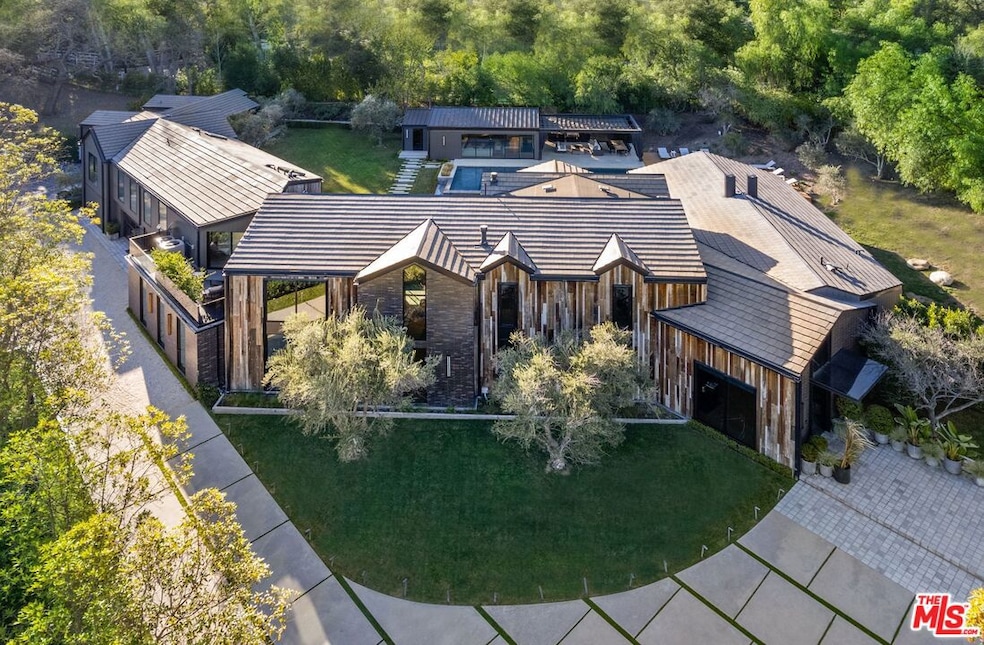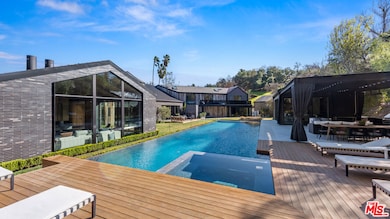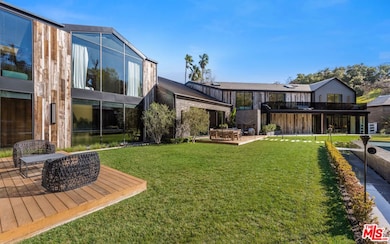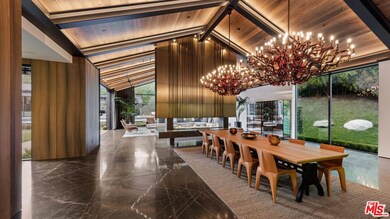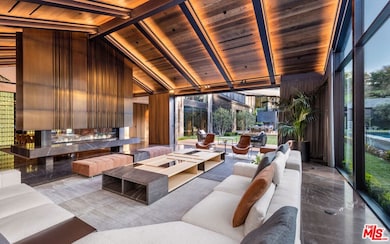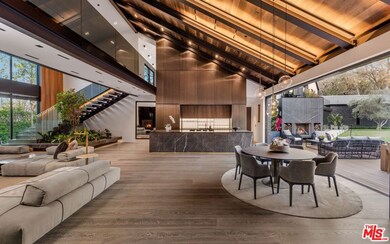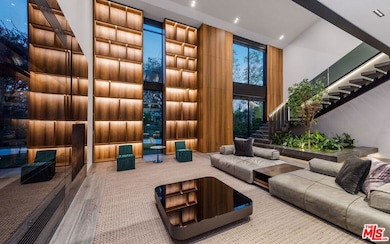
24350 Bridle Trail Rd Hidden Hills, CA 91302
Hidden Hills NeighborhoodHighlights
- Guest House
- Tennis Courts
- Home Theater
- Round Meadow Elementary School Rated A
- Gated with Attendant
- Cabana
About This Home
As of May 2024AUCTION BIDDING OPEN: Bidding ends 4/30. Previously Listed $17.495M. Current High Bid $12M. No Reserve. Showings Daily By Appt. Welcome to this luxurious, modern farmhouse retreat in the ultra-coveted Hidden Hills community. Set on an acre and a half at the end of a private cul-de-sac in the guard-gated community, this estate offers the ultimate in privacy and security. The home's unique architecture, designed by Nobel LA, offers the best in indoor/outdoor living. The interior features double-vaulted wood ceilings, glass walls, and opulent details, such as the bespoke brass fireplace and dual Preciosa chandeliers. The stunning primary suite offers a fireplace with a sitting area, a designer walk-in closet, and a spa-like bathroom with dual chiseled stone vanities, a steam shower, and a soaking tub. The principal residence and a separate guest house are surrounded by an outdoor oasis offering a large flat lawn, a hardscape outdoor entertaining area, and a 65' swimming pool with a spa. Poolside cabana with indoor sitting area/game room, bathroom, built-in BBQ, fire pit, and video wall. Additional amenities include a home theater and fitness/music studio. Nestled within the tranquil Hidden Hills, this exquisite modern farmhouse retreat is not just a home; it's a testament to luxury living at its finest.
Home Details
Home Type
- Single Family
Est. Annual Taxes
- $206,596
Year Built
- Built in 2021
Lot Details
- 1.45 Acre Lot
- Property is zoned HHRAS1*
Parking
- 4 Car Direct Access Garage
- Auto Driveway Gate
- Driveway
Home Design
- Farmhouse Style Home
Interior Spaces
- 12,000 Sq Ft Home
- 2-Story Property
- High Ceiling
- Gas Fireplace
- Drapes & Rods
- Entryway
- Family Room with Fireplace
- Great Room
- Living Room
- Dining Room with Fireplace
- Home Theater
- Home Gym
- Views of Woods
Kitchen
- Walk-In Pantry
- Oven or Range
- Freezer
- Dishwasher
- Stone Countertops
- Disposal
Flooring
- Wood
- Marble
Bedrooms and Bathrooms
- 7 Bedrooms
- Fireplace in Primary Bedroom
- Walk-In Closet
- Powder Room
- Maid or Guest Quarters
- 8 Full Bathrooms
Laundry
- Laundry on upper level
- Dryer
- Washer
Pool
- Cabana
- Heated In Ground Pool
- Heated Spa
- In Ground Spa
Outdoor Features
- Tennis Courts
- Balcony
- Open Patio
- Fire Pit
- Outdoor Grill
Additional Homes
- Guest House
- Fireplace in Guest House
Utilities
- Central Heating and Cooling System
Listing and Financial Details
- Assessor Parcel Number 2049-028-094
Community Details
Overview
- Property has a Home Owners Association
Amenities
- Community Barbecue Grill
- Picnic Area
- Meeting Room
Recreation
- Tennis Courts
- Sport Court
- Community Playground
- Community Pool
- Horse Trails
- Hiking Trails
Security
- Gated with Attendant
- Controlled Access
Map
Home Values in the Area
Average Home Value in this Area
Property History
| Date | Event | Price | Change | Sq Ft Price |
|---|---|---|---|---|
| 05/16/2024 05/16/24 | Sold | $12,100,000 | +0.8% | $1,008 / Sq Ft |
| 05/16/2024 05/16/24 | Pending | -- | -- | -- |
| 04/18/2024 04/18/24 | Price Changed | $12,000,000 | -31.4% | $1,000 / Sq Ft |
| 03/26/2024 03/26/24 | For Sale | $17,495,000 | +503.3% | $1,458 / Sq Ft |
| 11/09/2016 11/09/16 | Sold | $2,900,000 | -7.6% | $541 / Sq Ft |
| 09/23/2016 09/23/16 | Pending | -- | -- | -- |
| 09/09/2016 09/09/16 | For Sale | $3,140,000 | -- | $586 / Sq Ft |
Tax History
| Year | Tax Paid | Tax Assessment Tax Assessment Total Assessment is a certain percentage of the fair market value that is determined by local assessors to be the total taxable value of land and additions on the property. | Land | Improvement |
|---|---|---|---|---|
| 2024 | $206,596 | $18,571,140 | $7,428,456 | $11,142,684 |
| 2023 | $202,757 | $18,207,000 | $7,282,800 | $10,924,200 |
| 2022 | $196,285 | $17,850,000 | $7,140,000 | $10,710,000 |
| 2021 | $46,737 | $4,123,180 | $3,109,385 | $1,013,795 |
| 2020 | $46,542 | $3,077,503 | $1,857,114 | $1,220,389 |
| 2019 | $34,483 | $3,017,160 | $1,820,700 | $1,196,460 |
| 2018 | $33,921 | $2,958,000 | $1,785,000 | $1,173,000 |
| 2016 | $14,151 | $1,228,774 | $490,939 | $737,835 |
| 2015 | $13,910 | $1,210,318 | $483,565 | $726,753 |
| 2014 | $13,738 | $1,186,610 | $474,093 | $712,517 |
Mortgage History
| Date | Status | Loan Amount | Loan Type |
|---|---|---|---|
| Previous Owner | $17,000,000 | New Conventional | |
| Previous Owner | $1,000,000 | Commercial | |
| Previous Owner | $6,030,000 | Construction | |
| Previous Owner | $2,262,699 | Commercial | |
| Previous Owner | $2,212,500 | Commercial | |
| Previous Owner | $625,500 | Unknown | |
| Previous Owner | $1,000,000 | Unknown |
Deed History
| Date | Type | Sale Price | Title Company |
|---|---|---|---|
| Grant Deed | $17,500,000 | First American Title Company | |
| Grant Deed | $2,900,000 | Fidelity National Title | |
| Interfamily Deed Transfer | -- | -- | |
| Interfamily Deed Transfer | -- | -- | |
| Interfamily Deed Transfer | -- | -- | |
| Interfamily Deed Transfer | -- | -- | |
| Quit Claim Deed | $866,000 | Chicago Title | |
| Grant Deed | $12,100,000 | Equity Title Company |
Similar Homes in Hidden Hills, CA
Source: The MLS
MLS Number: 24-373149
APN: 2049-028-094
- 24363 Rolling View Rd
- 24317 Bridle Trail Rd
- 24341 Rolling View Rd
- 24255 Bridle Trail Rd
- 5360 Whitman Rd
- 24247 Bridle Trail Rd
- 24227 Bridle Trail Rd
- 24350 Long Valley Rd
- 5250 Scott Robertson Rd
- 24636 Wingfield Rd
- 5287 Round Meadow Rd
- 5373 Jed Smith Rd
- 5255 Round Meadow Rd
- 24130 Lupin Hill Rd
- 5717 Round Meadow Rd
- 24105 Hidden Ridge Rd
- 24901 Jim Bridger Rd
- 24050 Hidden Ridge Rd
- 24333 Little Valley Rd
- 5658 Jed Smith Rd
