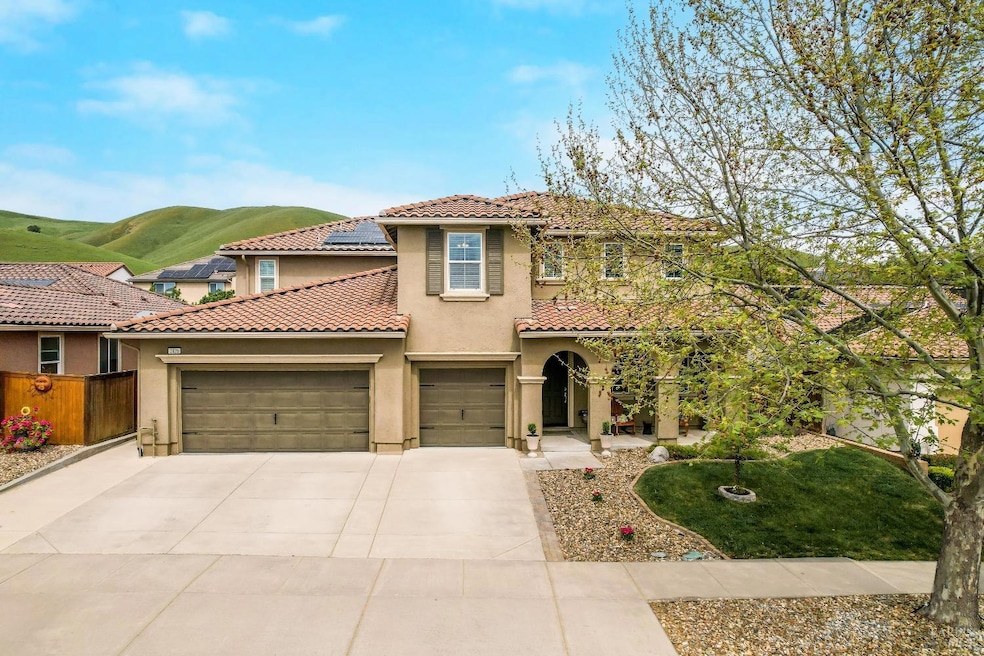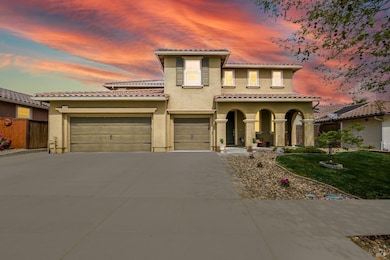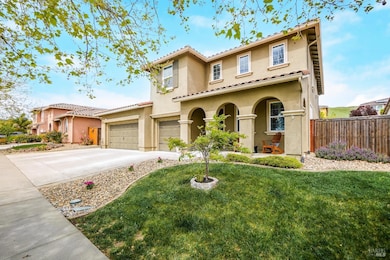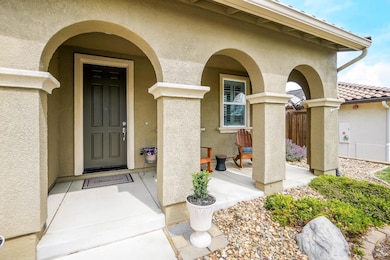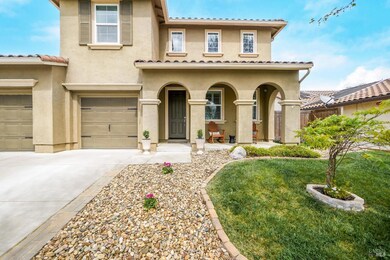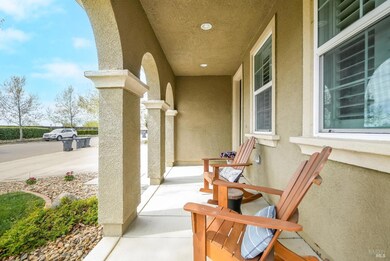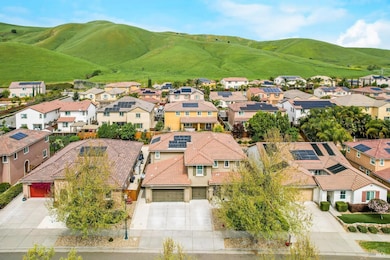
2436 Chuck Hammond Dr Fairfield, CA 94533
Estimated payment $5,607/month
Highlights
- Solar Power System
- Main Floor Bedroom
- Covered patio or porch
- Vanden High School Rated A-
- Loft
- Breakfast Area or Nook
About This Home
Modern comfort meets everyday functionality at 2436 Chuck Hammond Drive. This home boasts five generously sized bedrooms, including a full bed and bath downstairs- perfect for overnight guests or multigenerational living, a spacious primary suite, and a junior primary upstairs. All upstairs bedrooms have walk-in closets with full closet inserts and organizers. An open-concept kitchen connects seamlessly to the living and dining areasperfect for everyday living or entertaining. The built in coffee bar is perfect for those early mornings and is conveniently located directly across from the large butler's pantry. The loft unpstairs is an wholly additional lounge space, with easy access to the bedrooms and bathrooms upstairs. Energy-efficient owned solar and a newer HVAC system add value and comfort. Both front and backyards are fully landscaped. The backyard has double retaining walls, with steps up to the highest access point to make gatheing fruit from the fruit trees enjoyable and easy. Surrounded by the beautiful Gold Ridge hills, the neighborhood is quiet and beautiful. Located in the desirable Travis School District near top-rated schools, shopping, and commuter routes right between Fairfield and Vacaville, this home is in the perfect location.
Open House Schedule
-
Saturday, April 26, 20251:30 to 3:30 pm4/26/2025 1:30:00 PM +00:004/26/2025 3:30:00 PM +00:00Add to Calendar
-
Sunday, April 27, 202511:00 am to 1:30 pm4/27/2025 11:00:00 AM +00:004/27/2025 1:30:00 PM +00:00Hosted by realtor Tanya Powell, Coldwell Banker Kappel Gateway RealtyAdd to Calendar
Home Details
Home Type
- Single Family
Est. Annual Taxes
- $10,362
Year Built
- Built in 2012
Lot Details
- 7,440 Sq Ft Lot
- Wood Fence
- Back Yard Fenced
- Landscaped
Parking
- 3 Car Attached Garage
- Enclosed Parking
- Garage Door Opener
Home Design
- Slab Foundation
- Frame Construction
- Tile Roof
- Stucco
Interior Spaces
- 3,177 Sq Ft Home
- 2-Story Property
- Whole House Fan
- Ceiling Fan
- Family Room Off Kitchen
- Living Room
- Dining Room
- Loft
Kitchen
- Breakfast Area or Nook
- Butlers Pantry
- Gas Cooktop
- Range Hood
- Microwave
- Dishwasher
- Kitchen Island
- Disposal
Flooring
- Carpet
- Laminate
- Tile
Bedrooms and Bathrooms
- 5 Bedrooms
- Main Floor Bedroom
- Primary Bedroom Upstairs
- Bathroom on Main Level
- 4 Full Bathrooms
- Bathtub with Shower
Laundry
- Laundry Room
- Laundry on main level
Eco-Friendly Details
- Solar Power System
- Solar Heating System
Outdoor Features
- Covered patio or porch
- Built-In Barbecue
Utilities
- Central Heating and Cooling System
Listing and Financial Details
- Assessor Parcel Number 0166-351-140
Map
Home Values in the Area
Average Home Value in this Area
Tax History
| Year | Tax Paid | Tax Assessment Tax Assessment Total Assessment is a certain percentage of the fair market value that is determined by local assessors to be the total taxable value of land and additions on the property. | Land | Improvement |
|---|---|---|---|---|
| 2024 | $10,362 | $722,852 | $111,550 | $611,302 |
| 2023 | $10,221 | $708,679 | $109,363 | $599,316 |
| 2022 | $9,816 | $694,784 | $107,219 | $587,565 |
| 2021 | $9,675 | $681,162 | $105,117 | $576,045 |
| 2020 | $9,547 | $674,179 | $104,040 | $570,139 |
| 2019 | $9,373 | $660,960 | $102,000 | $558,960 |
| 2018 | $8,714 | $597,937 | $80,801 | $517,136 |
| 2017 | $8,463 | $586,214 | $79,217 | $506,997 |
| 2016 | $8,354 | $574,720 | $77,664 | $497,056 |
| 2015 | $8,225 | $566,088 | $76,498 | $489,590 |
| 2014 | $7,530 | $496,444 | $75,341 | $421,103 |
Property History
| Date | Event | Price | Change | Sq Ft Price |
|---|---|---|---|---|
| 04/15/2025 04/15/25 | For Sale | $849,900 | +31.2% | $268 / Sq Ft |
| 04/20/2018 04/20/18 | Sold | $648,000 | 0.0% | $181 / Sq Ft |
| 04/19/2018 04/19/18 | Pending | -- | -- | -- |
| 02/12/2018 02/12/18 | For Sale | $648,000 | -- | $181 / Sq Ft |
Deed History
| Date | Type | Sale Price | Title Company |
|---|---|---|---|
| Grant Deed | $648,000 | Placer Title Co | |
| Grant Deed | $555,000 | Fidelity National Title Co | |
| Grant Deed | $494,500 | First American Title Company |
Mortgage History
| Date | Status | Loan Amount | Loan Type |
|---|---|---|---|
| Open | $606,970 | VA | |
| Previous Owner | $547,340 | VA | |
| Previous Owner | $544,000 | VA | |
| Previous Owner | $539,383 | VA | |
| Previous Owner | $528,307 | VA | |
| Previous Owner | $471,898 | VA |
Similar Homes in Fairfield, CA
Source: Bay Area Real Estate Information Services (BAREIS)
MLS Number: 325033317
APN: 0166-351-140
- 5360 Discovery Way
- 2518 Freitas Way
- 5278 Jacque Bell Ln
- 2196 Clyde Jean Place
- 5114 Rasmussen Way
- 2456 Hanson Dr
- 2729 Soho Ln
- 5014 Brown Ln
- 2351 Digerud Dr
- 2353 White Dr
- 2473 Elan Dr
- 5763 Pond Lily Way
- 2474 Founders Place
- 2428 Periwinkle Place
- 2544 Big Sky Dr
- 2545 Cyan Dr
- 2550 Amaranth Place
- 5963 Big Sky Dr
- 5956 Big Sky Dr
- 2464 Lake Club Dr
