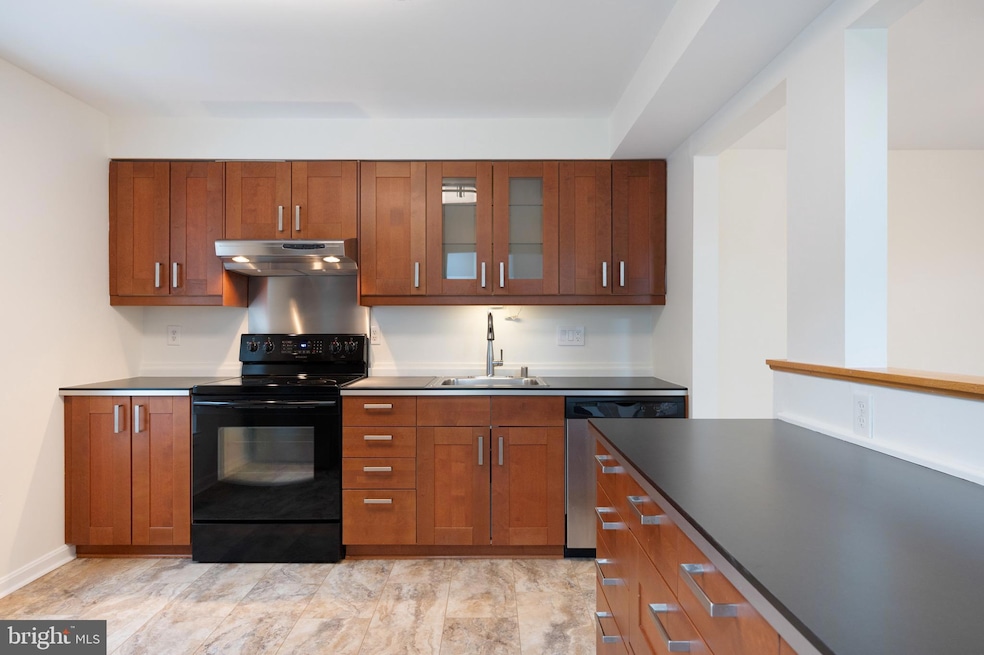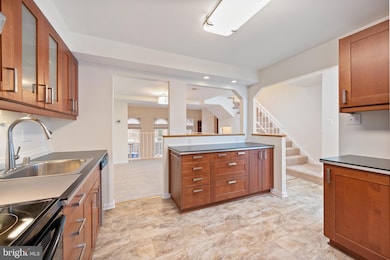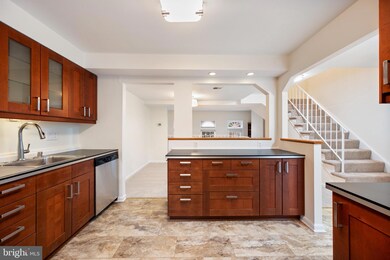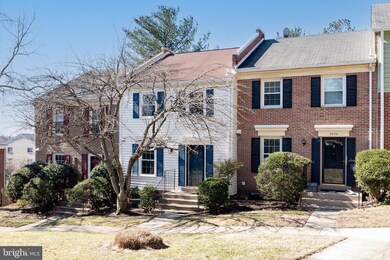
2436 Windbreak Dr Alexandria, VA 22306
Hybla Valley NeighborhoodHighlights
- Recreation Room
- Traditional Architecture
- Living Room
- Sandburg Middle Rated A-
- 1 Fireplace
- Entrance Foyer
About This Home
As of March 2025**Please submit any offer by 3pm on Monday** Thank you! This updated and lovingly cared for townhome with spacious open floorplan could be your next home! Enjoy an updated kitchen with new LVP flooring, stainless steel counter-depth refrigerator, dishwasher, and range hood, plus great counter space for cooking and entertaining.
Separate dining room with new lighting overlooks a living room with 10+ ft ceiling, wood burning fireplace surrounded by wood built-ins, two large west-facing windows and French door with view of a lovely yard with privacy fence and raised beds. New carpet and freshly painted throughout.
Main level updated powder room and hallway have updated lighting and new LVP flooring.
Heat pump and air handler, siding, and gutters/downspouts 2 years old. 50-gal water heater installed Dec 2020. Windows replaced 2012. Roof replaced 2008.
2 assigned parking spaces.
Extensive storage on lower level, floored attic.
Huntley Meadows Park, with trails, wetlands, a historic home, events, classes, and camps, is approximately 1.5 miles to the west. 1/3 mile to 161/162 Fairfax Connector buses to Huntington Metro Station (yellow line), which goes to Washington DC via Old Town, Alexandria and Reagan National Airport. Approximately 4 miles via Rt. 1 to Huntington Metro Station, with over 3500 parking spaces.
Close to major commuting routes: Approximately .5 mile to Rt. 1, 3 miles to Fort Hunt Road, 3.5 miles to the George Washington Parkway, and 5 miles to the Beltway.
Five miles to the shops, entertainment and waterfront of Old Town Alexandria and the restaurants and shops of Kingstowne.
Less than 10 miles to National Airport.
Townhouse Details
Home Type
- Townhome
Est. Annual Taxes
- $5,214
Year Built
- Built in 1977
Lot Details
- 1,520 Sq Ft Lot
HOA Fees
- $74 Monthly HOA Fees
Home Design
- Traditional Architecture
- Brick Exterior Construction
- Block Foundation
- Vinyl Siding
Interior Spaces
- 1,360 Sq Ft Home
- Property has 3 Levels
- 1 Fireplace
- Entrance Foyer
- Living Room
- Dining Room
- Recreation Room
- Utility Room
Flooring
- Carpet
- Luxury Vinyl Plank Tile
Bedrooms and Bathrooms
- 3 Bedrooms
- En-Suite Primary Bedroom
Partially Finished Basement
- Basement Fills Entire Space Under The House
- Interior Basement Entry
- Crawl Space
Parking
- 2 Open Parking Spaces
- 2 Parking Spaces
- Parking Lot
- 2 Assigned Parking Spaces
Utilities
- Forced Air Heating and Cooling System
- Electric Water Heater
Listing and Financial Details
- Tax Lot T-124
- Assessor Parcel Number 0933 26 0124
Community Details
Overview
- Association fees include common area maintenance, reserve funds, snow removal, trash, management
- Mount Vernon Square Subdivision
- Property Manager
Pet Policy
- Pets Allowed
Map
Home Values in the Area
Average Home Value in this Area
Property History
| Date | Event | Price | Change | Sq Ft Price |
|---|---|---|---|---|
| 03/14/2025 03/14/25 | Sold | $500,000 | 0.0% | $368 / Sq Ft |
| 02/20/2025 02/20/25 | For Sale | $500,000 | -- | $368 / Sq Ft |
Tax History
| Year | Tax Paid | Tax Assessment Tax Assessment Total Assessment is a certain percentage of the fair market value that is determined by local assessors to be the total taxable value of land and additions on the property. | Land | Improvement |
|---|---|---|---|---|
| 2024 | $555 | $450,090 | $175,000 | $275,090 |
| 2023 | $490 | $437,950 | $165,000 | $272,950 |
| 2022 | $475 | $407,840 | $145,000 | $262,840 |
| 2021 | $400 | $371,710 | $115,000 | $256,710 |
| 2020 | $370 | $346,130 | $110,000 | $236,130 |
| 2019 | $385 | $340,130 | $104,000 | $236,130 |
| 2018 | $3,689 | $320,750 | $98,000 | $222,750 |
| 2017 | $3,983 | $313,380 | $95,000 | $218,380 |
| 2016 | $345 | $304,020 | $92,000 | $212,020 |
| 2015 | $345 | $294,840 | $89,000 | $205,840 |
| 2014 | $345 | $282,920 | $85,000 | $197,920 |
Mortgage History
| Date | Status | Loan Amount | Loan Type |
|---|---|---|---|
| Open | $516,500 | VA | |
| Closed | $516,500 | VA | |
| Previous Owner | $412,500 | Reverse Mortgage Home Equity Conversion Mortgage |
Deed History
| Date | Type | Sale Price | Title Company |
|---|---|---|---|
| Bargain Sale Deed | $500,000 | First American Title | |
| Bargain Sale Deed | $500,000 | First American Title | |
| Deed | $103,500 | -- |
Similar Homes in Alexandria, VA
Source: Bright MLS
MLS Number: VAFX2219600
APN: 0933-26-0124
- 2507 Windbreak Dr
- 7409 Range Rd
- 7247 Mountaineer Dr
- 7225 Mountaineer Dr
- 7207 Mountaineer Dr
- 7421 Hopa Ct
- 7508 Milway Dr
- 2313 Glasgow Rd
- 2402 Popkins Ln
- 2312 Kimbro St
- 2822 Hokie Ln
- 7208 Rebecca Dr
- 2608 Popkins Ln
- 7605 Range Rd
- 2728 Boswell Ave
- 6954 Westhampton Dr
- 7425 Northrop Rd
- 7522 Snowpea Ct Unit G
- 7530 Coxton Ct Unit 113
- 2810 E Lee Ave






