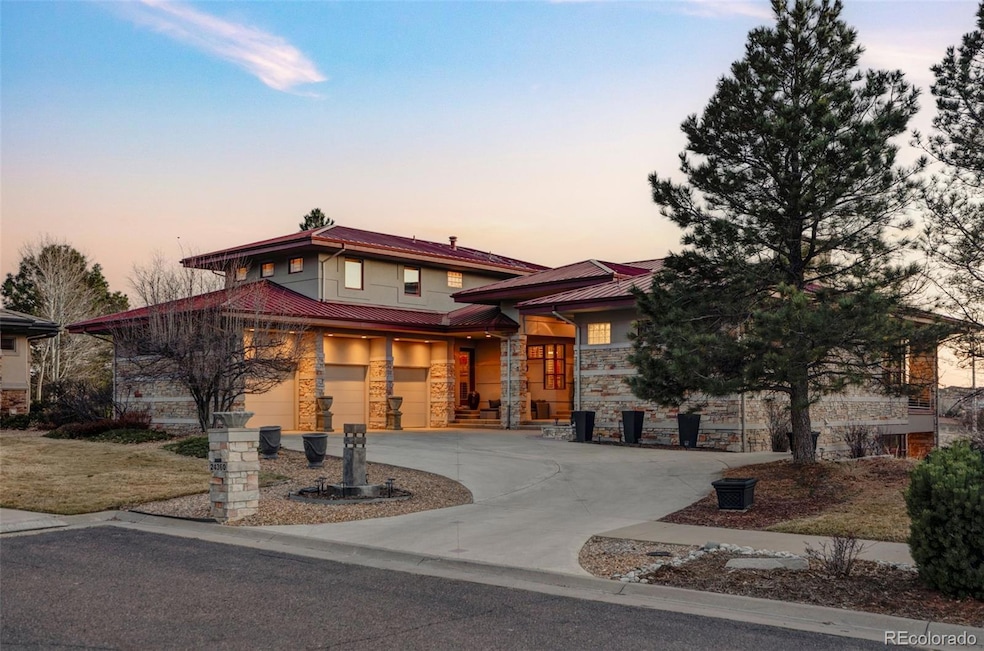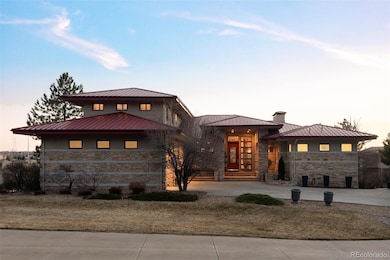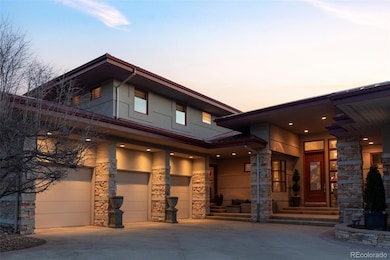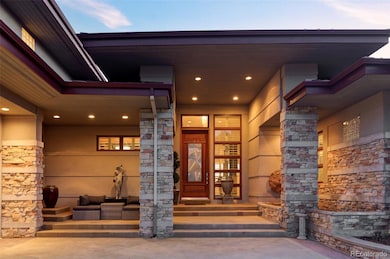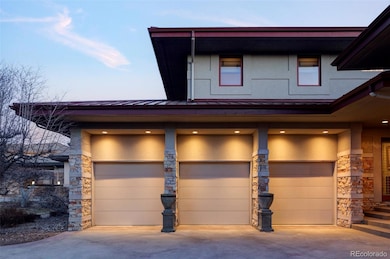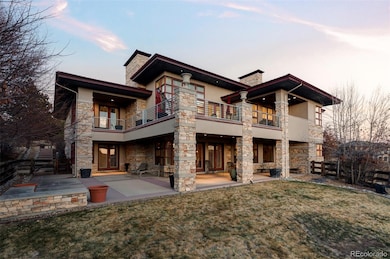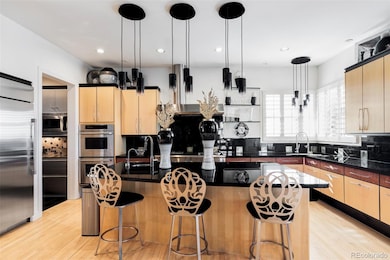24360 E Glasgow Dr Aurora, CO 80016
Tallyn's Reach NeighborhoodEstimated payment $9,651/month
Highlights
- Steam Room
- Primary Bedroom Suite
- Mountain View
- Black Forest Hills Elementary School Rated A-
- Open Floorplan
- Clubhouse
About This Home
A Masterpiece of Elegance and Sophistication nestled in a serene cul-de-sac with views of Pike’s Peak, this exquisite executive-style residence is a rare fusion of grandeur, comfort, and architectural brilliance. A former Parade of Homes model, thoughtfully designed to accommodate both lavish entertaining and intimate moments with effortless grace. From the moment you enter, you are greeted by an impressive great room with soaring ceilings, a striking Bookmatched Porcelain slab fireplace accent wall, and an open-concept design that flows seamlessly throughout. The chef’s kitchen—a true culinary haven—boasts top-tier appliances and positioned alongside a cozy conversation nook, an elegant dining space, and a stunning custom glass wine room, creating a sophisticated ambiance for hosting. The primary suite is a private sanctuary, Porcelain slab fireplace, full wet bar with a built-in microwave-fridge, and French doors leading to an expansive deck with expansive views of the mountains. The newly remodeled ($76K in 2024) spa-like ensuite is a showstopper, with a freestanding tub positioned beneath a ceiling-mounted water spout, an oversized glass-enclosed shower, and a dramatic spiral staircase leading to a private fitness room below. Guests will be equally indulged in the upper-level junior suite, complete with a luxurious ensuite bath and a fully equipped wet bar—a retreat of its own. Experience refined sophistication in this impeccably designed lower level, where indoor and outdoor living blend seamlessly. Two elegant ensuite bedrooms and a private study offer luxurious comfort, while the great room impresses with a striking rock fireplace, bespoke entertainment center, and a step-down bar with premium appliances. A state-of-the-art fitness room, accessible from the primary suite, features a steam shower, mirrored walls, dishwasher and a mini fridge. Notice the outdoor water fountain upon your exiting. Every detail exudes timeless elegance and modern indulgence!!
Listing Agent
Kentwood Real Estate DTC, LLC Brokerage Email: ROY@ROYLOPEZ.COM,303-888-7800 License #848635

Co-Listing Agent
Kentwood Real Estate DTC, LLC Brokerage Email: ROY@ROYLOPEZ.COM,303-888-7800 License #100052443
Home Details
Home Type
- Single Family
Est. Annual Taxes
- $7,945
Year Built
- Built in 2000
Lot Details
- 0.37 Acre Lot
- Cul-De-Sac
- North Facing Home
- Property is Fully Fenced
- Landscaped
- Level Lot
- Front and Back Yard Sprinklers
- Private Yard
HOA Fees
- $87 Monthly HOA Fees
Parking
- 3 Car Attached Garage
- Exterior Access Door
Home Design
- Contemporary Architecture
- Slab Foundation
- Metal Roof
- Stone Siding
- Concrete Perimeter Foundation
- Stucco
Interior Spaces
- 1-Story Property
- Elevator
- Open Floorplan
- Wet Bar
- Central Vacuum
- Sound System
- Built-In Features
- Bar Fridge
- Vaulted Ceiling
- Ceiling Fan
- Gas Log Fireplace
- Double Pane Windows
- Window Treatments
- Mud Room
- Smart Doorbell
- Family Room with Fireplace
- Great Room
- Living Room with Fireplace
- Dining Room with Fireplace
- 4 Fireplaces
- Den
- Library
- Steam Room
- Sauna
- Home Gym
- Mountain Views
- Attic Fan
Kitchen
- Breakfast Area or Nook
- Eat-In Kitchen
- Double Self-Cleaning Convection Oven
- Cooktop with Range Hood
- Microwave
- Dishwasher
- Wine Cooler
- Kitchen Island
- Granite Countertops
- Utility Sink
- Trash Compactor
- Disposal
Flooring
- Wood
- Carpet
- Radiant Floor
- Stone
- Tile
Bedrooms and Bathrooms
- 5 Bedrooms | 3 Main Level Bedrooms
- Fireplace in Primary Bedroom
- Primary Bedroom Suite
- Walk-In Closet
- Jack-and-Jill Bathroom
- In-Law or Guest Suite
- Hydromassage or Jetted Bathtub
Laundry
- Dryer
- Washer
Finished Basement
- Walk-Out Basement
- Basement Fills Entire Space Under The House
- Exterior Basement Entry
- Sump Pump
- Fireplace in Basement
- Bedroom in Basement
- 2 Bedrooms in Basement
Home Security
- Carbon Monoxide Detectors
- Fire and Smoke Detector
Outdoor Features
- Balcony
- Deck
- Covered patio or porch
- Outdoor Water Feature
- Exterior Lighting
- Outdoor Gas Grill
Location
- Property is near public transit
Schools
- Black Forest Hills Elementary School
- Fox Ridge Middle School
- Cherokee Trail High School
Utilities
- Forced Air Heating and Cooling System
- 220 Volts in Garage
- Gas Water Heater
- High Speed Internet
Listing and Financial Details
- Exclusions: Mirror in Primary bedroom, upper level suite tv and wall mount, sellers personal belongings
- Property held in a trust
- Assessor Parcel Number 034054014
Community Details
Overview
- Association fees include ground maintenance, trash
- Tallyns Reach Authority Association, Phone Number (303) 693-6017
- Tallyns Reach Subdivision, Parade Of Homes Model Floorplan
Amenities
- Clubhouse
Recreation
- Community Pool
Map
Home Values in the Area
Average Home Value in this Area
Tax History
| Year | Tax Paid | Tax Assessment Tax Assessment Total Assessment is a certain percentage of the fair market value that is determined by local assessors to be the total taxable value of land and additions on the property. | Land | Improvement |
|---|---|---|---|---|
| 2024 | $7,945 | $105,485 | -- | -- |
| 2023 | $7,945 | $105,485 | $0 | $0 |
| 2022 | $7,069 | $84,727 | $0 | $0 |
| 2021 | $9,054 | $84,727 | $0 | $0 |
| 2020 | $11,825 | $93,265 | $0 | $0 |
| 2019 | $11,587 | $93,265 | $0 | $0 |
| 2018 | $10,204 | $79,517 | $0 | $0 |
| 2017 | $10,118 | $79,517 | $0 | $0 |
| 2016 | $9,661 | $76,114 | $0 | $0 |
| 2015 | $9,373 | $76,114 | $0 | $0 |
| 2014 | -- | $70,757 | $0 | $0 |
| 2013 | -- | $74,590 | $0 | $0 |
Property History
| Date | Event | Price | Change | Sq Ft Price |
|---|---|---|---|---|
| 03/18/2025 03/18/25 | For Sale | $1,595,000 | -- | $210 / Sq Ft |
Deed History
| Date | Type | Sale Price | Title Company |
|---|---|---|---|
| Warranty Deed | -- | None Listed On Document | |
| Warranty Deed | $887,051 | Heritage Title Company | |
| Special Warranty Deed | $815,000 | Security Title | |
| Interfamily Deed Transfer | -- | North American Title | |
| Warranty Deed | $1,375,000 | Transnation Title Insurance |
Mortgage History
| Date | Status | Loan Amount | Loan Type |
|---|---|---|---|
| Previous Owner | $50,000 | Credit Line Revolving | |
| Previous Owner | $905,000 | New Conventional | |
| Previous Owner | $907,000 | New Conventional | |
| Previous Owner | $188,000 | Credit Line Revolving | |
| Previous Owner | $652,000 | New Conventional | |
| Previous Owner | $135,000 | Credit Line Revolving | |
| Previous Owner | $1,000,000 | No Value Available | |
| Previous Owner | $1,000,000 | No Value Available | |
| Previous Owner | $1,120,000 | Unknown |
Source: REcolorado®
MLS Number: 6589418
APN: 2071-30-4-06-003
- 24329 E Glasgow Cir
- 24273 E Fremont Dr
- 24031 E Hinsdale Place
- 24230 E Moraine Place
- 7370 S Catawba Way
- 24547 E Easter Place
- 24608 E Moraine Place
- 23960 E Easter Place
- 23775 E Glasgow Place
- 23951 E Easter Place
- 7132 S Irvington Ct
- 7054 S Fultondale Cir
- 25015 E Park Crescent Dr
- 24714 E Quarto Place
- 7756 S Eaton Park Ct
- 7706 S Duquesne Way
- 23590 E Jamison Place
- 7030 S Buchanan St
- 23753 E Kettle Place
- 7560 S Biloxi Ct
