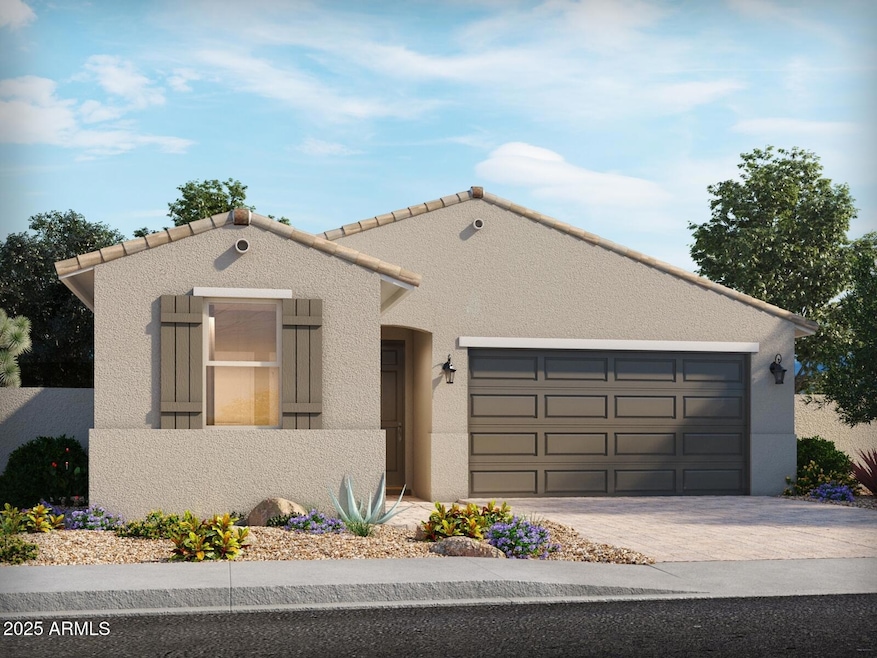
24369 W La Salle St Buckeye, AZ 85326
Estimated payment $2,179/month
Highlights
- Granite Countertops
- Dual Vanity Sinks in Primary Bathroom
- Breakfast Bar
- Double Pane Windows
- Cooling Available
- Community Playground
About This Home
BRAND-NEW HOME The Holly floorplan boasts open concept living with three bedrooms and a covered back patio. Enjoy a private primary suite with a walk-in closet. This home has umber cabinets with hardware, dusty white granite countertops, stone-look tile flooring and beige carpet! ALREADY INCLUDED - washer, dryer, window blinds, refrigerator, soft water loop and MORE! Residents will ENJOY parks, sand volleyball court, a tot lot, basketball court, ramadas, BBQ grills and MORE!! Each home is built with innovative, energy-efficient features that cut down on utility bills so you can ENJOY more SAVINGS!
Home Details
Home Type
- Single Family
Est. Annual Taxes
- $614
Year Built
- Built in 2025 | Under Construction
Lot Details
- 7,086 Sq Ft Lot
- Block Wall Fence
- Front Yard Sprinklers
HOA Fees
- $119 Monthly HOA Fees
Parking
- 2 Car Garage
Home Design
- Wood Frame Construction
- Spray Foam Insulation
- Tile Roof
- Low Volatile Organic Compounds (VOC) Products or Finishes
- Stucco
Interior Spaces
- 1,370 Sq Ft Home
- 1-Story Property
- Ceiling height of 9 feet or more
- Double Pane Windows
- ENERGY STAR Qualified Windows with Low Emissivity
- Vinyl Clad Windows
Kitchen
- Breakfast Bar
- Built-In Microwave
- ENERGY STAR Qualified Appliances
- Kitchen Island
- Granite Countertops
Flooring
- Carpet
- Tile
Bedrooms and Bathrooms
- 3 Bedrooms
- 2 Bathrooms
- Dual Vanity Sinks in Primary Bathroom
- Low Flow Plumbing Fixtures
Accessible Home Design
- No Interior Steps
Eco-Friendly Details
- ENERGY STAR/CFL/LED Lights
- No or Low VOC Paint or Finish
Schools
- Steven R. Jasinski Elementary School
- Youngker High School
Utilities
- Cooling Available
- Heating Available
- Water Softener
- High Speed Internet
Listing and Financial Details
- Home warranty included in the sale of the property
- Tax Lot 0316
- Assessor Parcel Number 504-46-064
Community Details
Overview
- Association fees include ground maintenance
- Trestle Mgmt Association, Phone Number (480) 422-0888
- Built by Meritage Homes
- Allure Vista Subdivision, Holly Floorplan
- FHA/VA Approved Complex
Recreation
- Community Playground
Map
Home Values in the Area
Average Home Value in this Area
Tax History
| Year | Tax Paid | Tax Assessment Tax Assessment Total Assessment is a certain percentage of the fair market value that is determined by local assessors to be the total taxable value of land and additions on the property. | Land | Improvement |
|---|---|---|---|---|
| 2025 | $614 | $413 | $413 | -- |
| 2024 | -- | $4,626 | $4,626 | -- |
| 2023 | -- | -- | -- | -- |
Property History
| Date | Event | Price | Change | Sq Ft Price |
|---|---|---|---|---|
| 04/21/2025 04/21/25 | Pending | -- | -- | -- |
| 04/17/2025 04/17/25 | Price Changed | $359,990 | +0.6% | $263 / Sq Ft |
| 04/17/2025 04/17/25 | For Sale | $357,990 | 0.0% | $261 / Sq Ft |
| 03/24/2025 03/24/25 | Pending | -- | -- | -- |
| 02/12/2025 02/12/25 | For Sale | $357,990 | -- | $261 / Sq Ft |
Similar Homes in Buckeye, AZ
Source: Arizona Regional Multiple Listing Service (ARMLS)
MLS Number: 6819622
APN: 504-46-064
- 24369 W La Salle St
- - S Miller Rd
- 25146 W Wayland Dr
- 25224 W Chanute Pass
- 25163 W Atlanta Ave
- 5073 S 251st Dr
- 25171 W Atlanta Ave
- 25179 W Atlanta Ave
- 25248 W Chanute Pass
- 5031 S 251st Dr
- 25156 W Wayland Dr
- 5201 S 251st Dr
- 25170 W Wayland Dr
- 25180 W Wayland Dr
- 25324 W Bowker St
- 25330 W Bowker St
- 25151 W Wayland Dr
- 25073 W Dove Trail
- 24090 W Sunland Ave
- 24098 W Sunland Ave
