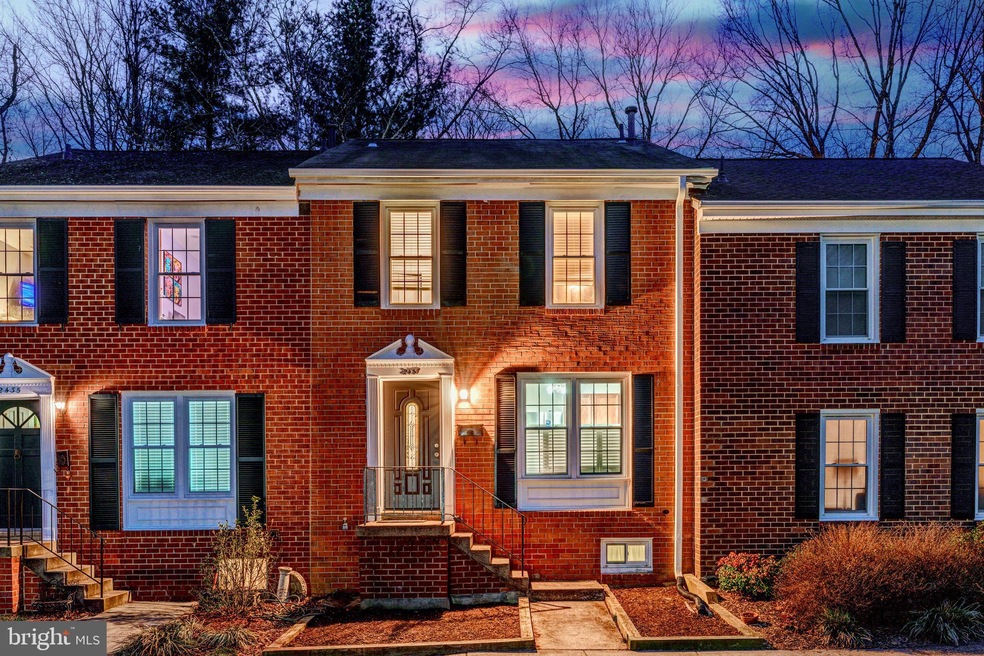
2437 Alsop Ct Reston, VA 20191
Highlights
- View of Trees or Woods
- Colonial Architecture
- Backs to Trees or Woods
- Hunters Woods Elementary Rated A
- Traditional Floor Plan
- Wood Flooring
About This Home
As of March 2025Nestled in the sought-after Deepwood community, this charming all-brick townhome offers 3 bedrooms, 2.5 bathrooms, and a thoughtfully designed layout with high ceilings and beautiful wood floors on the main level. The formal dining room overlooks an airy, step-down living room, creating a bright and inviting space for entertaining. The finished lower level provides a versatile multi-function room, a spacious laundry area, and ample storage. Recent updates include a new front door, refrigerator, dishwasher, washer, and dryer, plus a roof and window replacement for added peace of mind. Enjoy generous bedroom sizes and a large, partially fenced backyard perfect for outdoor relaxation. The community boasts fantastic amenities, including a pool, tennis courts, and scenic walking trails, all within walking distance to Safeway, restaurants, and more. New Metro 2 miles. Dulles 15 minutes.
Townhouse Details
Home Type
- Townhome
Est. Annual Taxes
- $6,211
Year Built
- Built in 1971
Lot Details
- 1,400 Sq Ft Lot
- Partially Fenced Property
- Backs to Trees or Woods
- Property is in good condition
HOA Fees
- $144 Monthly HOA Fees
Home Design
- Colonial Architecture
- Brick Exterior Construction
- Slab Foundation
Interior Spaces
- Property has 3 Levels
- Traditional Floor Plan
- Formal Dining Room
- Views of Woods
- Partially Finished Basement
- Connecting Stairway
Kitchen
- Stove
- Microwave
- Dishwasher
- Disposal
Flooring
- Wood
- Carpet
- Ceramic Tile
Bedrooms and Bathrooms
- 3 Bedrooms
- En-Suite Bathroom
Laundry
- Laundry on lower level
- Dryer
- Washer
Parking
- Parking Lot
- 1 Assigned Parking Space
Outdoor Features
- Patio
Schools
- Hunters Woods Elementary School
- Hughes Middle School
- South Lakes High School
Utilities
- Forced Air Heating and Cooling System
- Natural Gas Water Heater
Listing and Financial Details
- Tax Lot 71
- Assessor Parcel Number 0263 08D 0071
Community Details
Overview
- Association fees include common area maintenance, road maintenance, snow removal, trash
- Deepwood HOA
- Deepwood Subdivision, Falcon Floorplan
Amenities
- Common Area
Recreation
- Tennis Courts
- Soccer Field
- Community Playground
- Community Pool
- Jogging Path
Pet Policy
- Pets Allowed
Map
Home Values in the Area
Average Home Value in this Area
Property History
| Date | Event | Price | Change | Sq Ft Price |
|---|---|---|---|---|
| 03/21/2025 03/21/25 | Sold | $590,000 | +5.4% | $367 / Sq Ft |
| 03/05/2025 03/05/25 | For Sale | $560,000 | -- | $348 / Sq Ft |
| 03/01/2025 03/01/25 | Pending | -- | -- | -- |
Tax History
| Year | Tax Paid | Tax Assessment Tax Assessment Total Assessment is a certain percentage of the fair market value that is determined by local assessors to be the total taxable value of land and additions on the property. | Land | Improvement |
|---|---|---|---|---|
| 2024 | $6,212 | $515,280 | $185,000 | $330,280 |
| 2023 | $5,622 | $478,250 | $165,000 | $313,250 |
| 2022 | $5,398 | $453,410 | $155,000 | $298,410 |
| 2021 | $5,043 | $413,220 | $125,000 | $288,220 |
| 2020 | $4,845 | $393,720 | $110,000 | $283,720 |
| 2019 | $4,647 | $377,650 | $110,000 | $267,650 |
| 2018 | $4,270 | $371,330 | $105,000 | $266,330 |
| 2017 | $4,486 | $371,330 | $105,000 | $266,330 |
| 2016 | $4,325 | $358,790 | $100,000 | $258,790 |
| 2015 | $4,021 | $345,750 | $95,000 | $250,750 |
| 2014 | $3,870 | $333,450 | $90,000 | $243,450 |
Mortgage History
| Date | Status | Loan Amount | Loan Type |
|---|---|---|---|
| Open | $560,500 | New Conventional | |
| Closed | $560,500 | New Conventional | |
| Previous Owner | $140,000 | New Conventional | |
| Previous Owner | $30,000 | Credit Line Revolving | |
| Previous Owner | $30,000 | Unknown | |
| Previous Owner | $167,500 | New Conventional |
Deed History
| Date | Type | Sale Price | Title Company |
|---|---|---|---|
| Bargain Sale Deed | $590,000 | Chicago Title | |
| Bargain Sale Deed | $590,000 | Chicago Title |
Similar Homes in Reston, VA
Source: Bright MLS
MLS Number: VAFX2223698
APN: 0263-08D-0071
- 2310 Glade Bank Way
- 11736 Decade Ct
- 11839 Shire Ct Unit 11B
- 11803 Breton Ct Unit 2C
- 11817 Breton Ct Unit 22-D
- 11701 Karbon Hill Ct Unit 503A
- 2241C Lovedale Ln Unit 412C
- 11858 Breton Ct Unit 16B
- 2229 Lovedale Ln Unit E, 303B
- 11649 Stoneview Square Unit 89/11C
- 2217H Lovedale Ln Unit 209A
- 2206 Castle Rock Square Unit 22C
- 11918 Barrel Cooper Ct
- 11922 Blue Spruce Rd
- 11629 Stoneview Square Unit 79/1B
- 11739 Ledura Ct Unit 108
- 12132 Stirrup Rd
- 11605 Stoneview Square Unit 65/11C
- 2247 Castle Rock Square Unit 1B
- 11801 Coopers Ct
