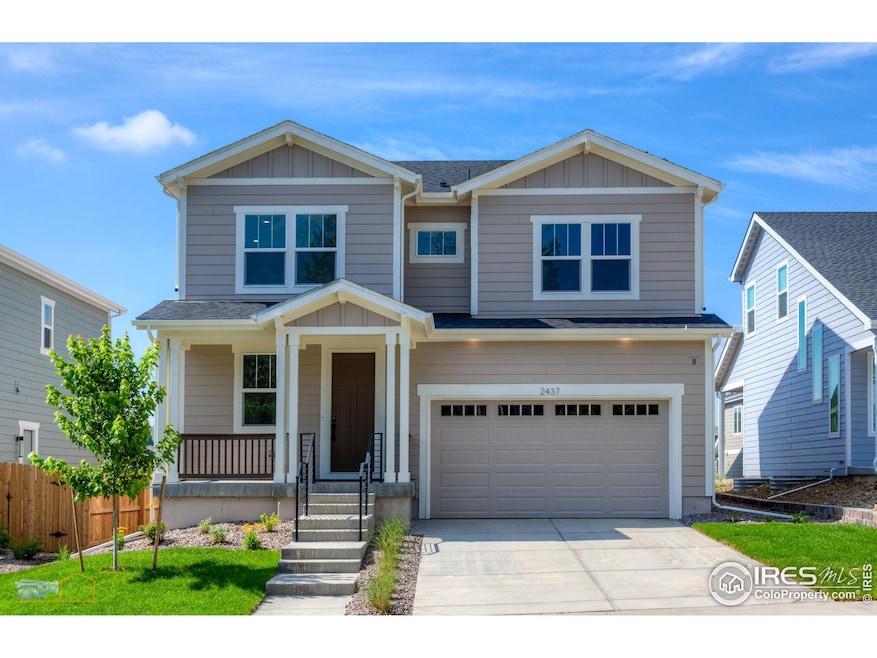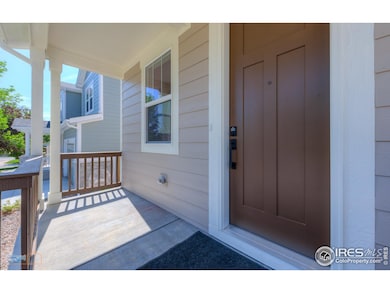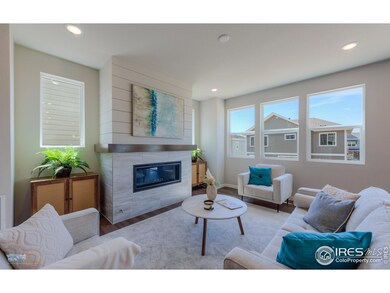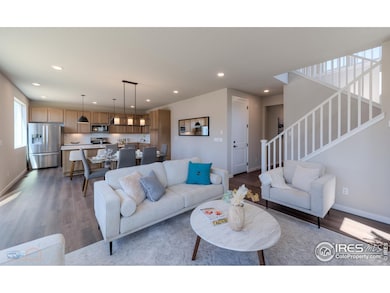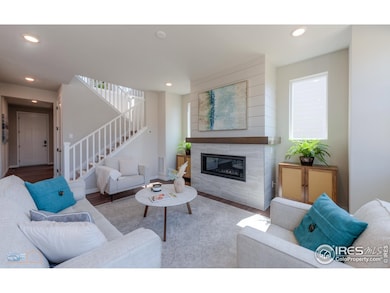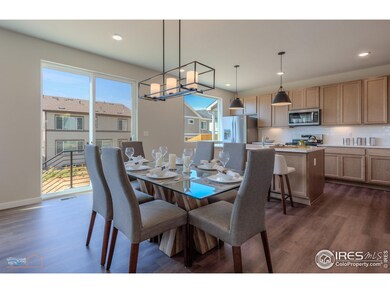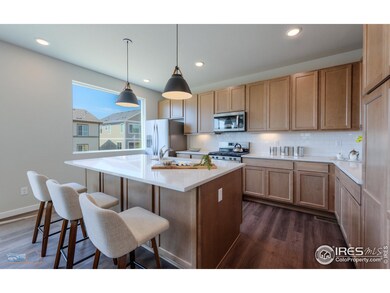
2437 Bristol St Superior, CO 80027
Highlights
- New Construction
- Open Floorplan
- Community Pool
- Eldorado K-8 School Rated A
- Loft
- Tennis Courts
About This Home
As of March 2025WELCOME HOME! Beautiful contemporary new construction ready to move into. 3 Bedrooms, 2 Bathrooms & laundry upstairs plus a loft that could be used for an office, playroom, study space, or could be made into a 4th bedroom. Many possibilities! Spacious great room with fireplace, dining area & modern kitchen with gas stove, island, quartz countertops, SS appliances. Small pocket office off entry. Large primary bedroom with a 5 piece bath. Unfinished basement with high ceilings & bath rough-in ready for your vision. Fire retardant siding & impact resistant roof. Gas outlet for outdoor grill. Access to community tennis courts and pools. Close to HWY 36, walking trails, parks, shopping & open space.
Home Details
Home Type
- Single Family
Est. Annual Taxes
- $1,702
Year Built
- Built in 2024 | New Construction
Lot Details
- 5,049 Sq Ft Lot
- Wood Fence
- Sprinkler System
HOA Fees
- $25 Monthly HOA Fees
Parking
- 2 Car Attached Garage
Home Design
- Composition Roof
- Composition Shingle
Interior Spaces
- 2,090 Sq Ft Home
- 2-Story Property
- Open Floorplan
- Gas Fireplace
- Double Pane Windows
- Great Room with Fireplace
- Home Office
- Loft
- Radon Detector
Kitchen
- Gas Oven or Range
- Microwave
- Dishwasher
- Kitchen Island
Flooring
- Carpet
- Luxury Vinyl Tile
Bedrooms and Bathrooms
- 3 Bedrooms
- Walk-In Closet
Laundry
- Laundry on upper level
- Dryer
- Washer
Unfinished Basement
- Basement Fills Entire Space Under The House
- Sump Pump
Schools
- Superior Elementary School
- Eldorado Middle School
- Monarch High School
Utilities
- Forced Air Heating and Cooling System
- High Speed Internet
- Cable TV Available
Listing and Financial Details
- Assessor Parcel Number R0116180
Community Details
Overview
- Association fees include trash
- Built by Homebound
- Rock Creek Subdivision
Recreation
- Tennis Courts
- Community Playground
- Community Pool
- Park
Map
Home Values in the Area
Average Home Value in this Area
Property History
| Date | Event | Price | Change | Sq Ft Price |
|---|---|---|---|---|
| 03/14/2025 03/14/25 | Sold | $915,000 | -3.6% | $438 / Sq Ft |
| 01/17/2025 01/17/25 | For Sale | $949,000 | -- | $454 / Sq Ft |
Tax History
| Year | Tax Paid | Tax Assessment Tax Assessment Total Assessment is a certain percentage of the fair market value that is determined by local assessors to be the total taxable value of land and additions on the property. | Land | Improvement |
|---|---|---|---|---|
| 2024 | $1,276 | $16,422 | $12,482 | $3,940 |
| 2023 | $1,276 | $16,422 | $16,167 | $3,940 |
| 2022 | $719 | $6,874 | $6,874 | $0 |
| 2021 | $3,788 | $37,645 | $14,143 | $23,502 |
| 2020 | $3,711 | $35,321 | $14,586 | $20,735 |
| 2019 | $3,660 | $35,321 | $14,586 | $20,735 |
| 2018 | $3,292 | $31,478 | $10,080 | $21,398 |
| 2017 | $3,365 | $34,801 | $11,144 | $23,657 |
| 2016 | $3,279 | $29,628 | $10,428 | $19,200 |
| 2015 | $3,116 | $26,133 | $9,791 | $16,342 |
| 2014 | $2,850 | $26,133 | $9,791 | $16,342 |
Mortgage History
| Date | Status | Loan Amount | Loan Type |
|---|---|---|---|
| Previous Owner | $150,000 | Credit Line Revolving |
Deed History
| Date | Type | Sale Price | Title Company |
|---|---|---|---|
| Special Warranty Deed | $915,000 | First American Title | |
| Interfamily Deed Transfer | -- | None Available | |
| Interfamily Deed Transfer | -- | None Available | |
| Warranty Deed | $167,940 | Land Title | |
| Deed | -- | -- |
Similar Homes in Superior, CO
Source: IRES MLS
MLS Number: 1024803
APN: 1575303-05-023
- 2397 Bristol St
- 2387 Bristol St
- 2225 Clayton Cir
- 2714 Calmante Place
- 882 Eldorado Dr
- 859 Topaz St
- 365 Casalon Place
- 380 Edison Place
- 1069 Monarch Way
- 1845 Vernon Ln
- 2827 N Torreys Peak Dr
- 2966 Casalon Cir
- 520 Campo Way
- 3050 N Torreys Peak Dr
- 2105 Keota Ln
- 1747 High Plains Ct
- 1919 Breen Ln
- 1697 High Plains Ct
- 246 Rockview Dr
- 281 Rockview Dr
