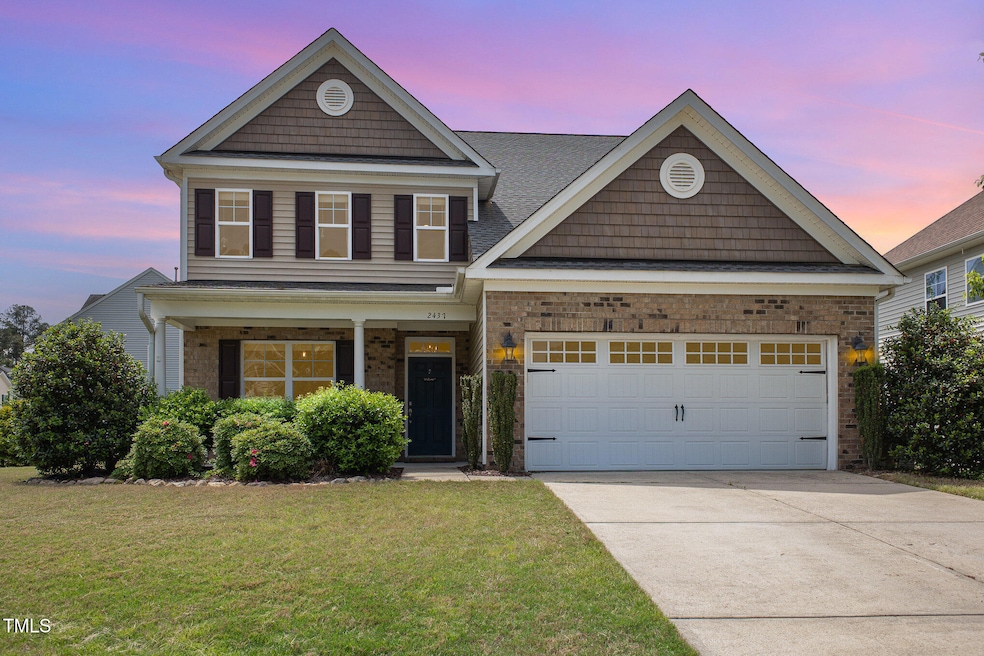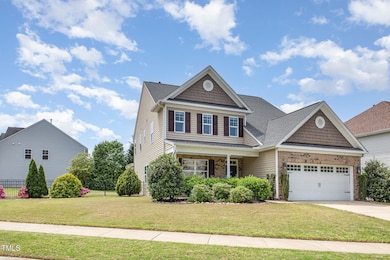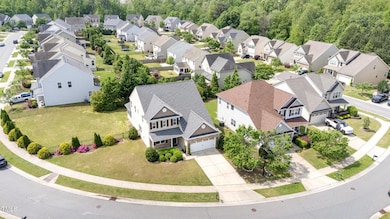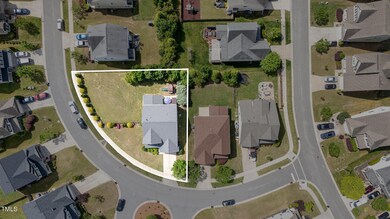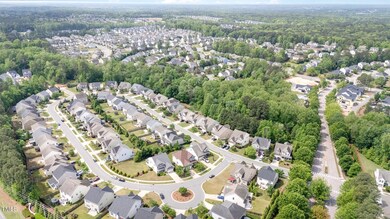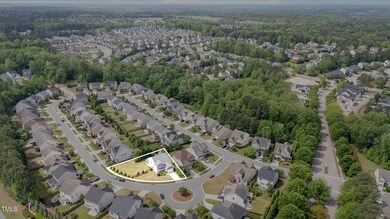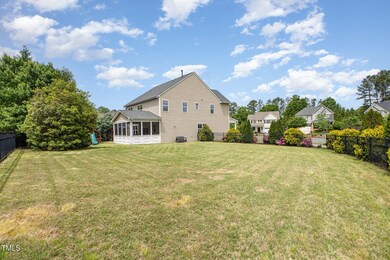
2437 Everstone Rd Wake Forest, NC 27587
Estimated payment $3,690/month
Highlights
- Fitness Center
- Clubhouse
- Wood Flooring
- Heritage High School Rated A
- Traditional Architecture
- Main Floor Bedroom
About This Home
Join Us This Weekend 4/26 & 4/27 at our OPEN HOUSES, because this home Will Go FAST!A RARE FIND! Here's the one you've been waiting for! In the neighborhood YOU WANT! Fantastic 5 Bedroom floorplan, on a GORGEOUS fenced in Double Lot. Located in the coveted Stonegate @ St. Andrews subdivision of Wake Forest THIS HOME IS A GEM!Perfect Location, Semi-Private Corner Lot, with Mature Landscaping, Screened in Porch, and Patio Complete w/ a Saxony Cedar Grill Gazebo IDEAL for Entertaining Friends and Family ALL YEAR LONG. Step Inside and you will find a Savvy & Family-Friendly Open Layout boasting 3 Full Baths, Dining Room, Home Office, and Primary Suite w/ a Phenomenal Walk-In Closet!Meticulously Maintained w/ fresh paint throughout, Lustrous Engineered Hardwood Floors, Excellent Millwork, and Built-Ins Galore.Too Many Upgrades to list! Tankless Water Heater (2023), New Roof (9/2022) Gas Range/Stove, Full Bath/Bedroom Down, Dual Zoned Smart Home Thermostat, and So Much More!Come By this weekend, Fall in Love, and make us an Offer! Because this One Certainly WON'T LAST! Carpe diem! Up to $5800 in Closing Costs w/ the use of Preferred Lender. For IMMEDIATE ASSISTANCE, Showings, or Questions Please Call or Text Listing Agent Directly @ 631.219.5035.... Cheers!
Open House Schedule
-
Sunday, April 27, 202512:00 to 4:00 pm4/27/2025 12:00:00 PM +00:004/27/2025 4:00:00 PM +00:00Please Join Mario Brown and AnnaGrace Norman and tour this Stonegate Gem, Sunday- April 27th from 12pm to 4pm.Add to Calendar
Home Details
Home Type
- Single Family
Est. Annual Taxes
- $4,334
Year Built
- Built in 2012
Lot Details
- 0.28 Acre Lot
- Gated Home
- Corner Lot
- Level Lot
- Cleared Lot
- Back Yard Fenced and Front Yard
HOA Fees
- $80 Monthly HOA Fees
Parking
- 2 Car Attached Garage
- Private Driveway
- 4 Open Parking Spaces
Home Design
- Traditional Architecture
- Brick Exterior Construction
- Slab Foundation
- Architectural Shingle Roof
- Vinyl Siding
Interior Spaces
- 2,875 Sq Ft Home
- 2-Story Property
- Bookcases
- Crown Molding
- Tray Ceiling
- Ceiling Fan
- Fireplace
- Awning
- Dining Room
- Home Office
- Screened Porch
- Smart Thermostat
- Granite Countertops
Flooring
- Wood
- Carpet
- Tile
- Luxury Vinyl Tile
Bedrooms and Bathrooms
- 5 Bedrooms
- Main Floor Bedroom
- 3 Full Bathrooms
- Double Vanity
Laundry
- Laundry Room
- Laundry on upper level
Outdoor Features
- Patio
- Gazebo
- Playground
- Rain Gutters
Schools
- Harris Creek Elementary School
- Rolesville Middle School
- Heritage High School
Utilities
- Central Air
- Heating System Uses Gas
- Heating System Uses Natural Gas
- Heat Pump System
- Vented Exhaust Fan
- Natural Gas Connected
- Cable TV Available
Listing and Financial Details
- Assessor Parcel Number 1748664917
Community Details
Overview
- Association fees include ground maintenance
- Ppm Of Raleigh Association, Phone Number (919) 848-4911
- Stonegate At St Andrews Subdivision
Amenities
- Community Barbecue Grill
- Clubhouse
Recreation
- Tennis Courts
- Community Playground
- Fitness Center
- Community Pool
Map
Home Values in the Area
Average Home Value in this Area
Tax History
| Year | Tax Paid | Tax Assessment Tax Assessment Total Assessment is a certain percentage of the fair market value that is determined by local assessors to be the total taxable value of land and additions on the property. | Land | Improvement |
|---|---|---|---|---|
| 2024 | $4,455 | $462,122 | $105,000 | $357,122 |
| 2023 | $4,164 | $356,619 | $69,000 | $287,619 |
| 2022 | $3,995 | $356,619 | $69,000 | $287,619 |
| 2021 | $3,925 | $356,619 | $69,000 | $287,619 |
| 2020 | $3,925 | $356,619 | $69,000 | $287,619 |
| 2019 | $3,386 | $271,311 | $62,000 | $209,311 |
| 2018 | $3,206 | $271,311 | $62,000 | $209,311 |
| 2017 | $3,099 | $271,311 | $62,000 | $209,311 |
| 2016 | $3,060 | $265,921 | $62,000 | $203,921 |
| 2015 | $3,403 | $298,202 | $55,000 | $243,202 |
| 2014 | $3,294 | $298,202 | $55,000 | $243,202 |
Property History
| Date | Event | Price | Change | Sq Ft Price |
|---|---|---|---|---|
| 04/24/2025 04/24/25 | For Sale | $582,000 | -- | $202 / Sq Ft |
Deed History
| Date | Type | Sale Price | Title Company |
|---|---|---|---|
| Warranty Deed | $253,500 | None Available | |
| Special Warranty Deed | $111,500 | None Available |
Mortgage History
| Date | Status | Loan Amount | Loan Type |
|---|---|---|---|
| Open | $40,000 | Credit Line Revolving | |
| Open | $202,519 | New Conventional |
Similar Homes in the area
Source: Doorify MLS
MLS Number: 10091341
APN: 1748.02-66-4917-000
- 3804 Prince Noah Loop
- 3836 Prince Noah Loop
- 2209 Sweet Annie Way
- 3817 Coach Lantern Ave
- 2201 Sweet Annie Way
- 2613 Silver Gate Ct
- 2617 Silver Gate Ct
- 2621 Silver Gate Ct
- 2317 Rainy Lake St
- 2625 Silver Gate Ct
- 2628 Silver Gate Ct
- 2624 Silver Gate Ct
- 2220 Rainy Lake St
- 3732 Coach Lantern Ave
- 3671 Coach Lantern Ave
- 3659 Coach Lantern Ave
- 3541 Fairstone Rd
- 2601 Forestville Rd
- 3530 Thorndike Dr
- 3505 Norway Spruce Rd
