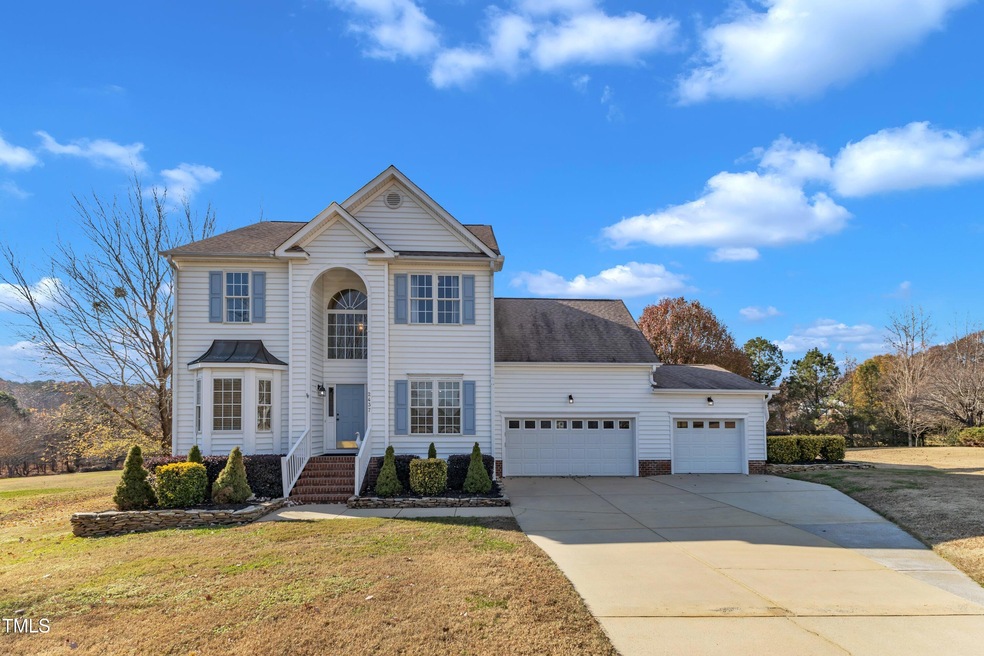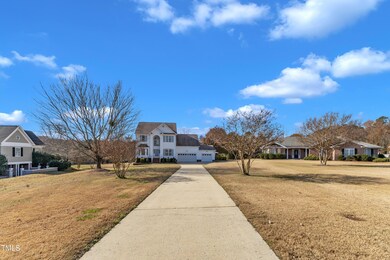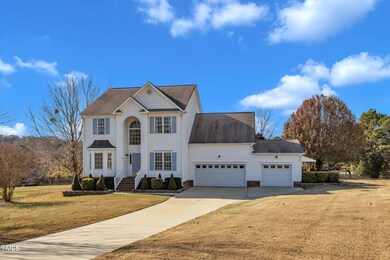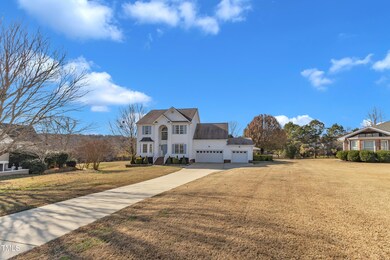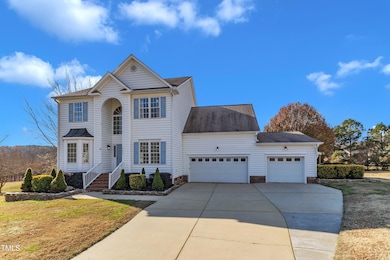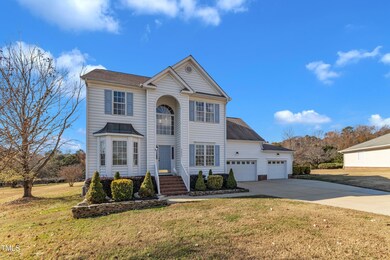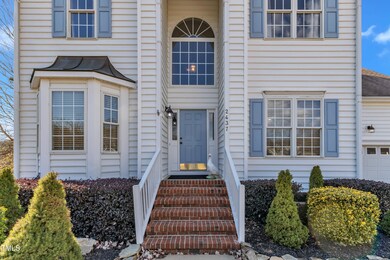
2437 Lullwater Dr Raleigh, NC 27606
Middle Creek NeighborhoodHighlights
- Filtered Pool
- Panoramic View
- Deck
- Swift Creek Elementary School Rated A-
- 0.92 Acre Lot
- Traditional Architecture
About This Home
As of January 2025Welcome to the American Dream -- a 3-story home on a cul-de-sac in Raleigh with a 3-car-garage, in-ground saltwater pool, fireplace, formal entertaining spaces, ample storage and NO HOA fees.
It's not too good to be true -- it's 2437 Lullwater Drive. This luxury home is conveniently located six miles from Interstate 40 to make your commute a breeze -- or maybe you work from the first-floor office or 3rd-floor bonus room. If the weather is right, bring your laptop to the poolside deck or stamped concrete patio. Life feels luxurious that way!
This well-appointed home offers 4 bedrooms, plus the third-floor bonus room. The first floor includes a formal dining room, an office/study/formal living room, a family room with gas fireplace and a kitchen that every cook will love -- oversized island with Level 5 Quartz and 2 hanging pendants, built-in cabinets including a custom-built set near the eat-in kitchen table that doubles as a pantry. Oh, but wait, there is still a pantry closet in the kitchen. A single-bowl stainless steel sink with an underlay mount will catch your eye. What you won't see are seams in the island -- it is one perfectly large piece of Quartz uninterrupted.
Crown molding, chair rails, arches and bay windows add to the architectural appeal of the home. The first floor boasts 9-foot ceilings and a proper 2-story foyer with hardwood floors and beautiful natural light.
The backyard is literally a backdrop for a photo session. The swimming pool measures 16' by 37' with new liner and new cover. Beyond the 1-acre lot is beautiful natural open space and a treeline in the distance.
Unfinished attic space, expansive closets and the 3-car garage offer so much storage. You'll have room for your hobbies -- boats, cars or 4-wheelers -- plus your treasured keepsakes. Come take a tour today and fall in love with 2437 Lullwater Drive. We predict this beauty will not last long.
Home Details
Home Type
- Single Family
Est. Annual Taxes
- $3,919
Year Built
- Built in 1999
Lot Details
- 0.92 Acre Lot
- Property fronts a county road
- Cul-De-Sac
- East Facing Home
- Landscaped
- Pie Shaped Lot
- Level Lot
- Back Yard Fenced and Front Yard
Parking
- 3 Car Attached Garage
- Front Facing Garage
- Private Driveway
Property Views
- Panoramic
- Meadow
- Pool
Home Design
- Traditional Architecture
- Brick Veneer
- Pillar, Post or Pier Foundation
- Shingle Roof
- Vinyl Siding
Interior Spaces
- 3,000 Sq Ft Home
- 3-Story Property
- Crown Molding
- Smooth Ceilings
- High Ceiling
- Ceiling Fan
- Gas Log Fireplace
- Propane Fireplace
- Double Pane Windows
- Blinds
- Entrance Foyer
- Living Room with Fireplace
- Breakfast Room
- Dining Room
- Home Office
- Bonus Room
- Basement
- Crawl Space
- Fire and Smoke Detector
Kitchen
- Eat-In Kitchen
- Electric Range
- Microwave
- Stainless Steel Appliances
- Kitchen Island
- Quartz Countertops
Flooring
- Wood
- Carpet
- Tile
Bedrooms and Bathrooms
- 4 Bedrooms
- Walk-In Closet
- Double Vanity
- Soaking Tub
- Bathtub with Shower
- Walk-in Shower
Laundry
- Laundry Room
- Laundry on upper level
- Washer and Electric Dryer Hookup
Pool
- Filtered Pool
- In Ground Pool
- Saltwater Pool
- Fence Around Pool
- Pool Cover
Outdoor Features
- Deck
- Patio
- Rain Gutters
Schools
- Swift Creek Elementary School
- Dillard Middle School
- Athens Dr High School
Horse Facilities and Amenities
- Grass Field
Utilities
- Forced Air Zoned Heating and Cooling System
- Heat Pump System
- Underground Utilities
- Propane
- Electric Water Heater
- Septic Tank
- Septic System
- Cable TV Available
Community Details
- No Home Owners Association
- Bradford Place Subdivision
Listing and Financial Details
- Assessor Parcel Number 0780.01-07-4152.000
Map
Home Values in the Area
Average Home Value in this Area
Property History
| Date | Event | Price | Change | Sq Ft Price |
|---|---|---|---|---|
| 01/30/2025 01/30/25 | Sold | $752,500 | -0.3% | $251 / Sq Ft |
| 12/20/2024 12/20/24 | Pending | -- | -- | -- |
| 12/09/2024 12/09/24 | For Sale | $755,000 | -- | $252 / Sq Ft |
Tax History
| Year | Tax Paid | Tax Assessment Tax Assessment Total Assessment is a certain percentage of the fair market value that is determined by local assessors to be the total taxable value of land and additions on the property. | Land | Improvement |
|---|---|---|---|---|
| 2024 | $3,919 | $627,816 | $160,000 | $467,816 |
| 2023 | $3,322 | $423,526 | $90,000 | $333,526 |
| 2022 | $3,079 | $423,526 | $90,000 | $333,526 |
| 2021 | $2,996 | $423,526 | $90,000 | $333,526 |
| 2020 | $2,947 | $423,526 | $90,000 | $333,526 |
| 2019 | $2,987 | $363,271 | $90,000 | $273,271 |
| 2018 | $2,746 | $363,271 | $90,000 | $273,271 |
| 2017 | $2,603 | $363,271 | $90,000 | $273,271 |
| 2016 | $2,550 | $363,271 | $90,000 | $273,271 |
| 2015 | $2,840 | $406,080 | $90,000 | $316,080 |
| 2014 | $2,692 | $406,080 | $90,000 | $316,080 |
Mortgage History
| Date | Status | Loan Amount | Loan Type |
|---|---|---|---|
| Open | $602,000 | New Conventional | |
| Previous Owner | $40,000 | Credit Line Revolving | |
| Previous Owner | $247,275 | New Conventional | |
| Previous Owner | $283,000 | New Conventional | |
| Previous Owner | $50,000 | Credit Line Revolving | |
| Previous Owner | $34,000 | Credit Line Revolving | |
| Previous Owner | $244,300 | Fannie Mae Freddie Mac | |
| Previous Owner | $206,400 | No Value Available | |
| Previous Owner | $15,000 | Credit Line Revolving | |
| Previous Owner | $225,000 | Unknown | |
| Previous Owner | $213,600 | Unknown | |
| Previous Owner | $184,500 | No Value Available | |
| Previous Owner | $38,700 | No Value Available | |
| Closed | $38,700 | No Value Available |
Deed History
| Date | Type | Sale Price | Title Company |
|---|---|---|---|
| Warranty Deed | $752,500 | None Listed On Document | |
| Warranty Deed | $258,000 | -- | |
| Warranty Deed | $47,000 | -- | |
| Warranty Deed | $43,000 | -- |
Similar Homes in Raleigh, NC
Source: Doorify MLS
MLS Number: 10066609
APN: 0780.01-07-4152-000
- 7220 Dime Dr
- 7440 Bleasdale Ct
- 4012 Graham Newton Rd
- 2901 Hunters Bluff Dr
- 2868 Anfield Rd
- 3001 Hunters Bluff Dr
- 8012 Penny Rd
- 8016 Penny Rd
- 2900 Old Trafford Way
- 8014 Penny Rd
- 2404 Gillingham Dr
- 6216 Woodmark Trail
- 3809 Victorian Grace Ln
- 7917 Blaney Franks Rd
- 7513 Orchard Crest Ct
- 5212 Theys Rd
- 7516 Orchard Crest Ct
- 2721 Sanctuary Woods Ln
- 5317 Ten Rd
- 5317 Burning Oak Ct
