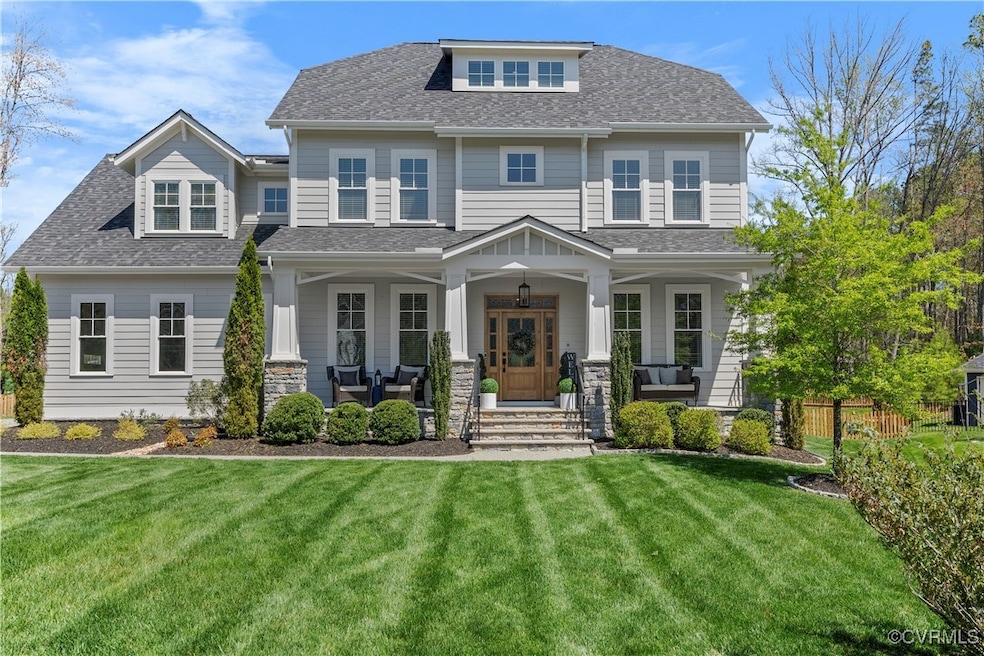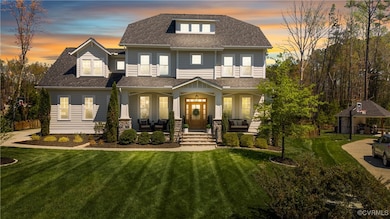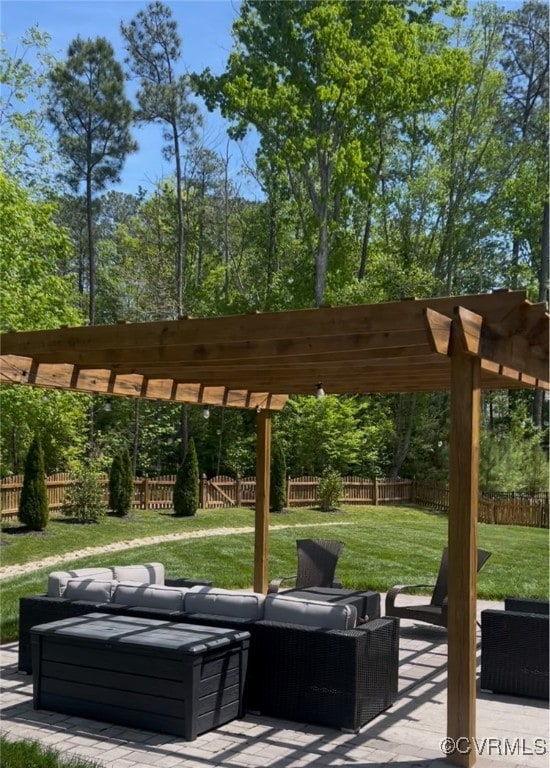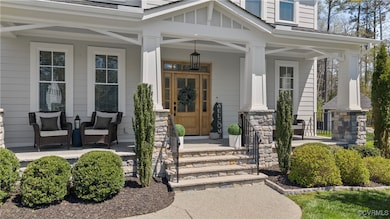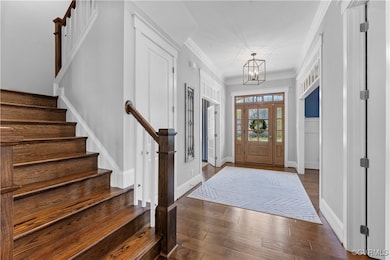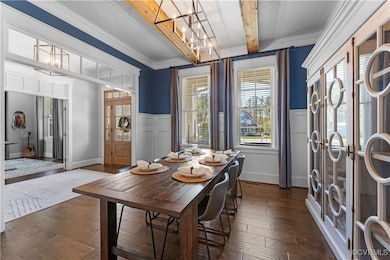
2437 Mitchells Mill Dr Midlothian, VA 23112
Roseland NeighborhoodEstimated payment $7,250/month
Highlights
- Craftsman Architecture
- Community Lake
- Wood Flooring
- Midlothian High School Rated A
- Clubhouse
- Separate Formal Living Room
About This Home
Welcome to 2437 Mitchells Mill Ct, Midlothian, VA – Located in the award-winning community of Hallsley! Tucked away on a quiet cul-de-sac lot, this stunning home offers the perfect blend of craftsmanship, functionality, and style. With a 3-car garage, beautifully designed living spaces, and a backyard made for entertaining, this home checks all the boxes. Step inside to find a well thought out first floor with custom details throughout - including a dining room featuring custom wood beams and shiplap, a private office with designer touches and French doors, and an expansive open-concept family room, kitchen, and breakfast nook. Thoughtfully designed details continue with a butlers pantry including a beverage refrigerator, walk-in pantry, mudroom with a built-in desk and drop zone, a charming reading nook that doubles as a custom pet retreat - complete with a built-in gate, and sliding doors off the family room that lead to a large screened-in porch—the perfect transition to your private backyard oasis. Enjoy evenings on the spacious patio with a pergola, surrounded by beautiful landscaping. Upstairs, the second floor offers four spacious bedrooms, including a large primary suite and bathroom that features separate vanities, a soaking tub, and a custom walk-in closet, two spacious bedrooms with a Jack-and-Jill bath, and an additional bedroom with an en-suite bath. The third floor is incredibly versatile—use it as a large rec room, guest suite, or fifth bedroom. Complete with a full bathroom and conditioned storage, it’s perfect for whatever your lifestyle demands. This home is the total package—location, space, upgrades, and unbeatable charm. Don’t miss your chance to call 2437 Mitchells Mill Ct home!
Home Details
Home Type
- Single Family
Est. Annual Taxes
- $8,618
Year Built
- Built in 2017
Lot Details
- 0.46 Acre Lot
- Back Yard Fenced
- Zoning described as R15
HOA Fees
- $125 Monthly HOA Fees
Parking
- 3 Car Direct Access Garage
- Garage Door Opener
- Driveway
Home Design
- Craftsman Architecture
- Brick Exterior Construction
- Shingle Roof
- Composition Roof
- HardiePlank Type
Interior Spaces
- 3,834 Sq Ft Home
- 2-Story Property
- Wet Bar
- Built-In Features
- Bookcases
- Beamed Ceilings
- Tray Ceiling
- High Ceiling
- Ceiling Fan
- Recessed Lighting
- Stone Fireplace
- Gas Fireplace
- French Doors
- Separate Formal Living Room
- Screened Porch
- Crawl Space
Kitchen
- Breakfast Area or Nook
- Eat-In Kitchen
- Butlers Pantry
- Kitchen Island
- Granite Countertops
Flooring
- Wood
- Carpet
Bedrooms and Bathrooms
- 5 Bedrooms
- En-Suite Primary Bedroom
- Walk-In Closet
- Double Vanity
Outdoor Features
- Patio
Schools
- Old Hundred Elementary School
- Midlothian Middle School
- Midlothian High School
Utilities
- Forced Air Zoned Heating and Cooling System
- Heating System Uses Propane
- Heat Pump System
- Tankless Water Heater
Listing and Financial Details
- Tax Lot 19
- Assessor Parcel Number 709-69-58-06-900-000
Community Details
Overview
- Hallsley Subdivision
- Community Lake
- Pond in Community
Amenities
- Common Area
- Clubhouse
Recreation
- Tennis Courts
- Community Playground
- Community Pool
Map
Home Values in the Area
Average Home Value in this Area
Tax History
| Year | Tax Paid | Tax Assessment Tax Assessment Total Assessment is a certain percentage of the fair market value that is determined by local assessors to be the total taxable value of land and additions on the property. | Land | Improvement |
|---|---|---|---|---|
| 2024 | $8,643 | $957,600 | $160,000 | $797,600 |
| 2023 | $7,572 | $832,100 | $152,000 | $680,100 |
| 2022 | $7,402 | $804,600 | $140,000 | $664,600 |
| 2021 | $7,047 | $739,200 | $135,000 | $604,200 |
| 2020 | $6,653 | $700,300 | $130,000 | $570,300 |
| 2019 | $6,400 | $673,700 | $130,000 | $543,700 |
| 2018 | $6,255 | $658,400 | $130,000 | $528,400 |
| 2017 | $1,248 | $639,400 | $130,000 | $509,400 |
Property History
| Date | Event | Price | Change | Sq Ft Price |
|---|---|---|---|---|
| 04/22/2025 04/22/25 | Price Changed | $1,150,000 | -4.2% | $300 / Sq Ft |
| 04/11/2025 04/11/25 | For Sale | $1,200,000 | -- | $313 / Sq Ft |
Deed History
| Date | Type | Sale Price | Title Company |
|---|---|---|---|
| Warranty Deed | $693,120 | Atlantic Coast Stlmnt Svcs |
Mortgage History
| Date | Status | Loan Amount | Loan Type |
|---|---|---|---|
| Open | $530,492 | New Conventional |
Similar Homes in Midlothian, VA
Source: Central Virginia Regional MLS
MLS Number: 2509283
APN: 709-69-58-06-900-000
- 15806 Old Castle Rd
- 16143 Old Castle Rd
- 16336 Binley Rd
- 16331 Drumone Rd
- 16506 Binley Rd
- 2037 Drumone Ct
- 16418 Fleetwood Rd
- 2036 Tulip Hill Dr
- 15930 W Millington Dr
- 1730 Brightwalton Ct
- 16018 MacLear Dr
- 16142 Garston Ln
- 16200 Saville Chase Ln
- 15812 W Millington Dr
- 15907 MacLear Dr
- 15706 W Millington Dr
- 1918 Bedwyn Ln
- 15924 Swindon Ct
- 15624 Cedarville Dr
- 15620 Cedarville Dr
