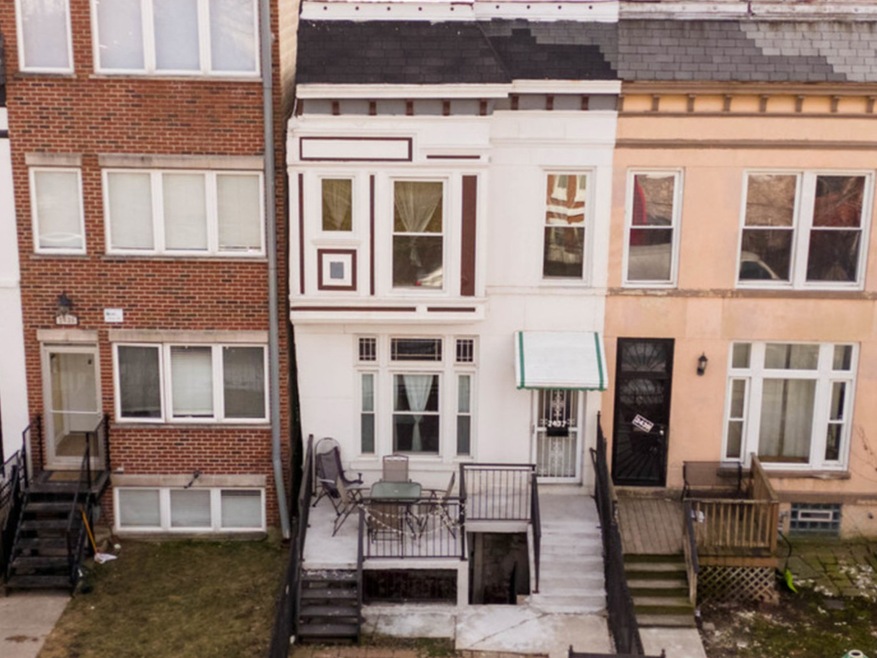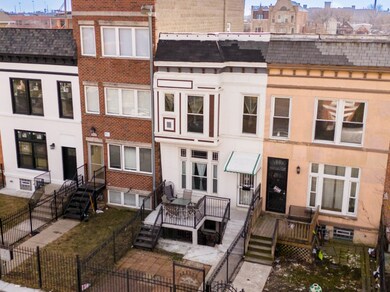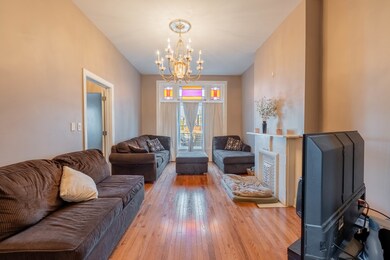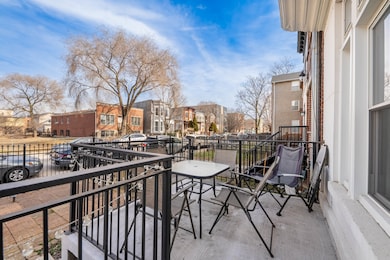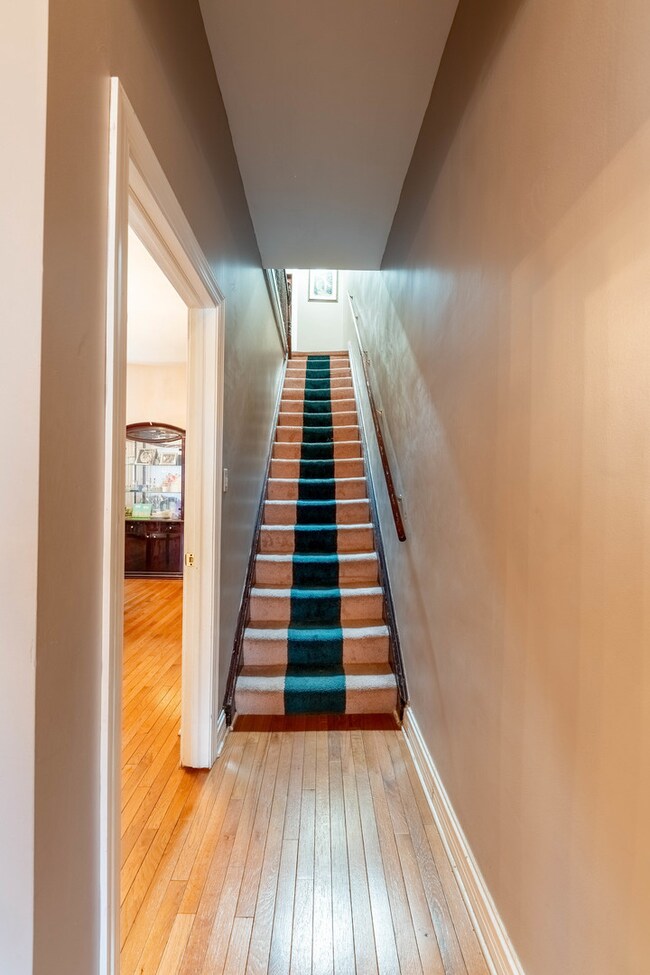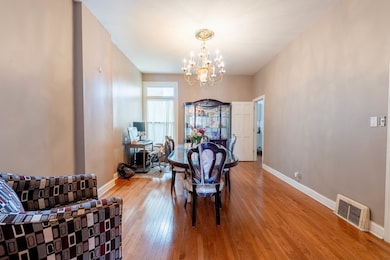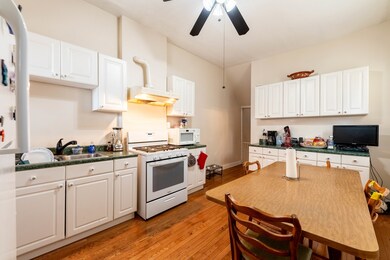
2437 W Grenshaw St Chicago, IL 60612
Tri-Taylor NeighborhoodHighlights
- Rowhouse Architecture
- Lower Floor Utility Room
- Enclosed Parking
- Wood Flooring
- Formal Dining Room
- Enclosed patio or porch
About This Home
As of November 2024Don't miss the opportunity to live in this charming rowhouse nestled in a fantastic location near Rush University Medical Hospital in Chicago! The neighborhood is filled with charming architecture. Inside, you'll find three bedrooms with plenty of space, two full bathrooms, hardwood floors, high ceilings, and so much more. The finished basement also gives you more living space and the opportunity to add another bedroom! With it's classical design, this home is a gut rehab. Some updates include the furnace, windows, water heater, A/C and duct work! Location is a huge plus for this property, as its conveniently located near entertainment, restaurants, public transportation, and great schools! Request your appointment to view today! This home has it all- charm, updates, space, and convenience.
Home Details
Home Type
- Single Family
Est. Annual Taxes
- $2,848
Year Built
- 1889
Lot Details
- Lot Dimensions are 24x125
- Paved or Partially Paved Lot
Home Design
- Rowhouse Architecture
- Brick Exterior Construction
- Rubber Roof
- Concrete Perimeter Foundation
Interior Spaces
- 1,955 Sq Ft Home
- 2-Story Property
- Decorative Fireplace
- Family Room Downstairs
- Living Room with Fireplace
- Formal Dining Room
- Lower Floor Utility Room
- Wood Flooring
- Range
Bedrooms and Bathrooms
- 3 Bedrooms
- 3 Potential Bedrooms
- 2 Full Bathrooms
Laundry
- Laundry Room
- Dryer
- Washer
Finished Basement
- Basement Fills Entire Space Under The House
- Exterior Basement Entry
- Finished Basement Bathroom
Parking
- 2 Parking Spaces
- Enclosed Parking
- Alley Access
- Uncovered Parking
- Off Alley Parking
- Parking Included in Price
Outdoor Features
- Enclosed patio or porch
Utilities
- Forced Air Heating and Cooling System
- Heating System Uses Natural Gas
- Lake Michigan Water
Listing and Financial Details
- Homeowner Tax Exemptions
Map
Home Values in the Area
Average Home Value in this Area
Property History
| Date | Event | Price | Change | Sq Ft Price |
|---|---|---|---|---|
| 11/25/2024 11/25/24 | Sold | $349,900 | 0.0% | $179 / Sq Ft |
| 10/21/2024 10/21/24 | Off Market | $349,900 | -- | -- |
| 10/16/2024 10/16/24 | Pending | -- | -- | -- |
| 10/15/2024 10/15/24 | Pending | -- | -- | -- |
| 09/12/2024 09/12/24 | For Sale | $349,900 | -- | $179 / Sq Ft |
Tax History
| Year | Tax Paid | Tax Assessment Tax Assessment Total Assessment is a certain percentage of the fair market value that is determined by local assessors to be the total taxable value of land and additions on the property. | Land | Improvement |
|---|---|---|---|---|
| 2024 | $5,279 | $28,000 | $5,083 | $22,917 |
| 2023 | $5,279 | $29,001 | $4,106 | $24,895 |
| 2022 | $5,279 | $29,001 | $4,106 | $24,895 |
| 2021 | $5,179 | $28,999 | $4,105 | $24,894 |
| 2020 | $1,459 | $19,643 | $4,105 | $15,538 |
| 2019 | $3,708 | $21,826 | $4,105 | $17,721 |
| 2018 | $3,645 | $21,826 | $4,105 | $17,721 |
| 2017 | $2,048 | $12,858 | $3,616 | $9,242 |
| 2016 | $2,075 | $12,858 | $3,616 | $9,242 |
| 2015 | $1,876 | $12,858 | $3,616 | $9,242 |
| 2014 | $2,115 | $13,970 | $3,519 | $10,451 |
| 2013 | $2,063 | $13,970 | $3,519 | $10,451 |
Mortgage History
| Date | Status | Loan Amount | Loan Type |
|---|---|---|---|
| Open | $314,900 | New Conventional | |
| Previous Owner | $192,000 | New Conventional |
Deed History
| Date | Type | Sale Price | Title Company |
|---|---|---|---|
| Warranty Deed | $350,000 | Doma Title |
Similar Homes in the area
Source: Midwest Real Estate Data (MRED)
MLS Number: 12162416
APN: 16-13-427-012-0000
- 2508 W Roosevelt Rd
- 2954 W Roosevelt Rd
- 2416 W Fillmore St
- 2932 W Fillmore St
- 2818 W Fillmore St
- 1001 S Campbell Ave
- 1033 S Claremont Ave
- 2342 W Taylor St
- 2430 W Arthington St
- 2428 W Arthington St
- 924 S Oakley Blvd
- 2242 W Taylor St
- 2224 W Taylor St
- 920 S Leavitt St
- 1003 S Campbell Ave
- 736 S Oakley Blvd
- 815 S Bell Ave
- 1318 S Washtenaw Ave
- 816 S Leavitt St
- 315 S Washtenaw Ave
