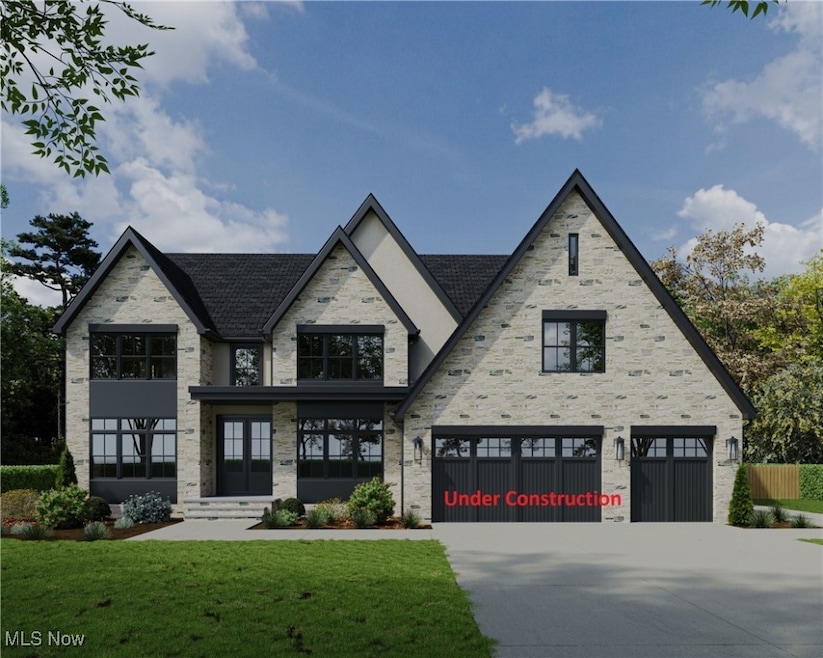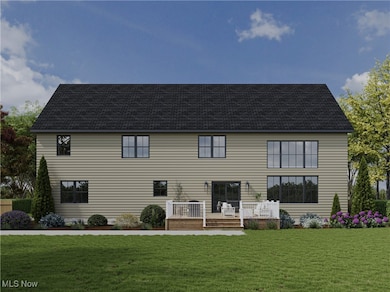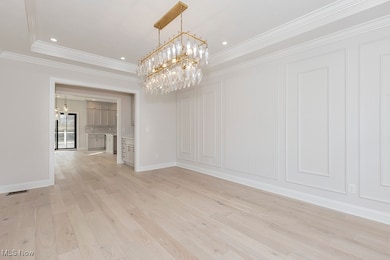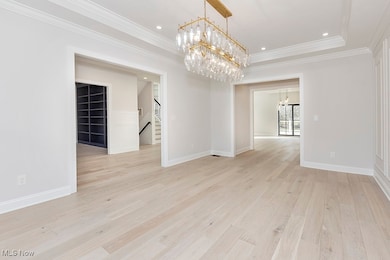
24375 Hilltop Dr Beachwood, OH 44122
Estimated payment $9,017/month
Highlights
- New Construction
- Colonial Architecture
- No HOA
- Hilltop Elementary School Rated A+
- Deck
- Front Porch
About This Home
Introducing an extraordinary modern masterpiece, showcasing 4,600 sq ft of luxurious above-ground living space, complemented by an additional 1,450 sq ft of finished basement. This one-of-a-kind home is the epitome of refined elegance, featuring unparalleled design and the highest level of craftsmanship throughout. Every detail has been meticulously curated to offer a lifestyle of opulence and sophistication, with the unique opportunity for the buyer to personalize finishes and customizations to their exact tastes. Set to be completed by May 2025, this exclusive residence offers an unrivaled chance to own a home that is as unique and extraordinary as you are. Don’t miss the opportunity to indulge in the ultimate in luxury living!
Listing Agent
HomeSmart Real Estate Momentum LLC Brokerage Email: david.aronovich@gmail.com 216-256-5903 License #2012002341

Home Details
Home Type
- Single Family
Est. Annual Taxes
- $6,393
Year Built
- Built in 2025 | New Construction
Lot Details
- 0.43 Acre Lot
- Lot Dimensions are 101 x 184
Parking
- 3 Car Attached Garage
- Driveway
- On-Street Parking
Home Design
- Colonial Architecture
- Contemporary Architecture
- Modern Architecture
- Frame Construction
- Asphalt Roof
- Metal Roof
- Wood Siding
- Concrete Siding
- Vertical Siding
- Stone Siding
- Vinyl Siding
- Concrete Perimeter Foundation
- HardiePlank Type
Interior Spaces
- 2-Story Property
- Gas Fireplace
Kitchen
- Built-In Oven
- Range
- Microwave
- Dishwasher
- Disposal
Bedrooms and Bathrooms
- 8 Bedrooms | 1 Main Level Bedroom
- 6.5 Bathrooms
Partially Finished Basement
- Basement Fills Entire Space Under The House
- Sump Pump
- Laundry in Basement
Outdoor Features
- Deck
- Patio
- Front Porch
Utilities
- Forced Air Heating and Cooling System
Community Details
- No Home Owners Association
- Built by Build CLE
- Hilltop Drive Subdivision
Listing and Financial Details
- Home warranty included in the sale of the property
- Assessor Parcel Number 741-12-027
Map
Home Values in the Area
Average Home Value in this Area
Tax History
| Year | Tax Paid | Tax Assessment Tax Assessment Total Assessment is a certain percentage of the fair market value that is determined by local assessors to be the total taxable value of land and additions on the property. | Land | Improvement |
|---|---|---|---|---|
| 2024 | $6,393 | $123,585 | $39,340 | $84,245 |
| 2023 | $7,391 | $118,310 | $36,790 | $81,520 |
| 2022 | $7,119 | $118,300 | $36,785 | $81,515 |
| 2021 | $7,064 | $118,300 | $36,790 | $81,520 |
| 2020 | $6,441 | $99,400 | $30,910 | $68,500 |
| 2019 | $6,328 | $284,000 | $88,300 | $195,700 |
| 2018 | $6,288 | $99,400 | $30,910 | $68,500 |
| 2017 | $5,612 | $90,450 | $24,680 | $65,770 |
| 2016 | $5,577 | $90,450 | $24,680 | $65,770 |
| 2015 | $5,298 | $90,450 | $24,680 | $65,770 |
| 2014 | $5,298 | $83,760 | $22,860 | $60,900 |
Property History
| Date | Event | Price | Change | Sq Ft Price |
|---|---|---|---|---|
| 04/14/2025 04/14/25 | Price Changed | $1,520,000 | +1.5% | $251 / Sq Ft |
| 02/28/2025 02/28/25 | Price Changed | $1,497,500 | +0.2% | $248 / Sq Ft |
| 01/17/2025 01/17/25 | For Sale | $1,495,000 | +250.1% | $247 / Sq Ft |
| 10/31/2024 10/31/24 | Sold | $427,000 | -14.6% | $174 / Sq Ft |
| 10/02/2024 10/02/24 | Pending | -- | -- | -- |
| 09/11/2024 09/11/24 | Price Changed | $499,999 | -3.8% | $204 / Sq Ft |
| 08/20/2024 08/20/24 | For Sale | $519,999 | -- | $212 / Sq Ft |
Deed History
| Date | Type | Sale Price | Title Company |
|---|---|---|---|
| Warranty Deed | $427,000 | Infinity Title | |
| Interfamily Deed Transfer | -- | -- | |
| Deed | $205,000 | -- | |
| Deed | -- | -- |
Mortgage History
| Date | Status | Loan Amount | Loan Type |
|---|---|---|---|
| Previous Owner | $132,000 | Adjustable Rate Mortgage/ARM | |
| Previous Owner | $144,000 | Unknown |
Similar Home in Beachwood, OH
Source: MLS Now
MLS Number: 5095008
APN: 741-12-027
- 24375 Hilltop Dr
- 24118 E Baintree Rd
- 2181 Halcyon Rd
- 24005 E Silsby Rd
- 24885 Penshurst Dr
- 23810 Woodway Rd
- 23710 E Baintree Rd
- 23807 Edgehill Dr
- 23703 Glenhill Dr
- 23423 E Baintree Rd
- 2449 Beachwood Blvd
- 2157 Campus Rd
- 2560 Buckhurst Dr
- 2440 Richmond Rd Unit 4
- 25423 Cardington Dr
- 20 Dorset Ct
- 14513 Cedar Rd
- 2009 Campus Dr
- 4 Stratford Ct
- 1 Deerfield Ln






