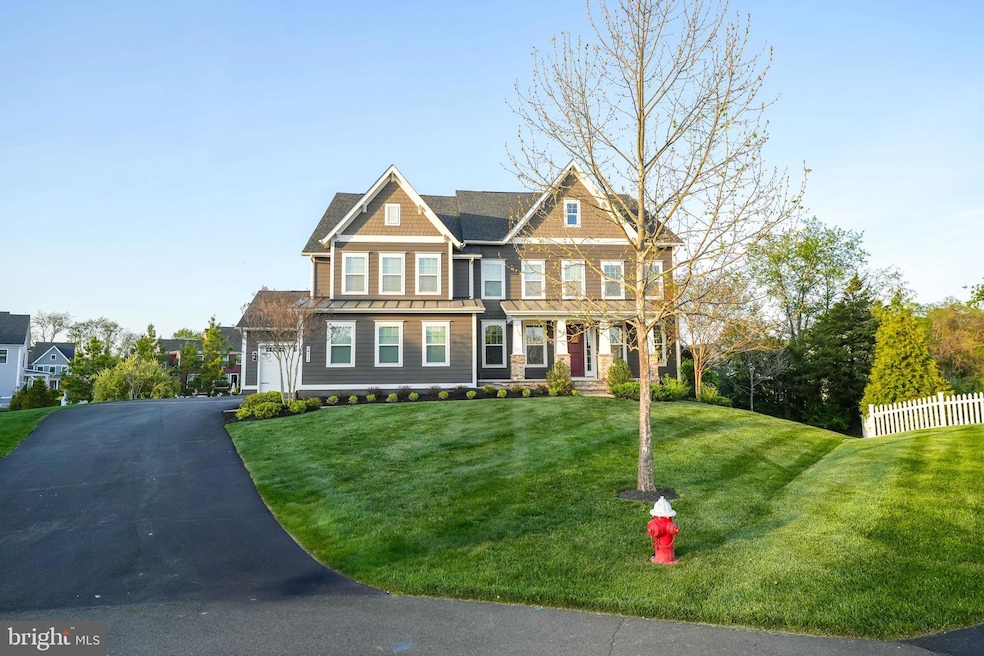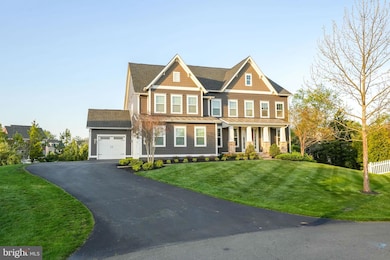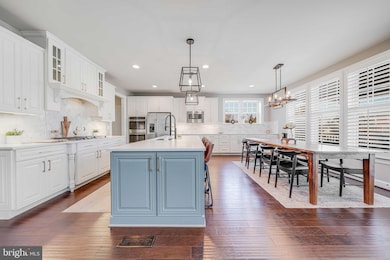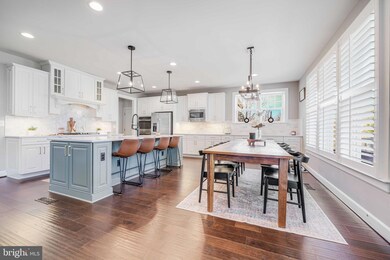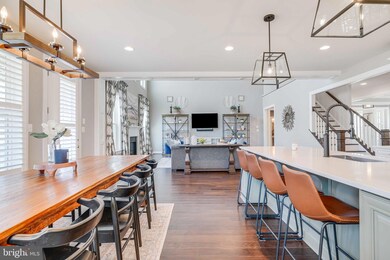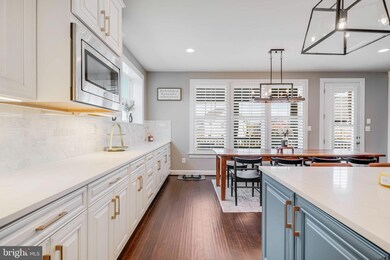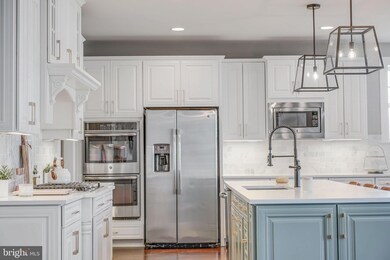
24378 Virginia Gold Ln Aldie, VA 20105
Willowsford NeighborhoodEstimated payment $11,314/month
Highlights
- Popular Property
- Bar or Lounge
- View of Trees or Woods
- Willard Middle School Rated A
- Fitness Center
- Colonial Architecture
About This Home
Welcome to Your Dream Life: The Stratford Hall Model is HERE! Get ready to fall head over heels, because this isn’t just a home—it’s a show-stopping masterpiece of luxury, comfort, and pure WOW factor! The Stratford Hall model is the crown jewel everyone’s been dreaming about, and now it can be yours! SIX spacious bedrooms, SIX full baths, and a stylish half bath—all wrapped up in a design that’s ready to blow your mind! Main Level Marvels - Prepare to Be Dazzled! From the second you step through the front door, get ready for your jaw to drop! The office is an absolute dream—glamorous French glass doors, gorgeous custom built-ins, and tons of storage to make working from home feel like a luxury retreat. And then—the kitchen! Oh, the kitchen! It’s a culinary wonderland with gleaming white cabinetry, endless counter space, a breathtaking oversized island, and a stunning high-end hood that's as chic as it gets. Plus, a sunny breakfast nook, a fully decked-out butler’s pantry, and a mudroom that's practically a work of art!And just wait—the two-story family room is pure magic, with soaring ceilings and a fireplace that’s ready to warm your heart and wow your guests. PLUS a guest bedroom (Bedroom #5!) with its own private en-suite bath right on the main floor! Brand-New Basement Paradise – Let’s Party! Head downstairs and cue the confetti—because the BRAND-NEW basement is the ultimate entertainment zone! Stylish luxury flooring, a sleek custom bar, tons of storage, and a dreamy walk-out that leads to your very own outdoor stone fireplace! S’mores, wine nights, cozy chats under the stars? YES, PLEASE! Plus, Bedroom #6 is tucked away with a private full bath—perfect for guests or your favorite family member. Upstairs: Royalty-Worthy Retreats! Upstairs? It’s nothing short of regal! FOUR ginormous bedrooms, each with its own en-suite bathroom, making every room feel like a private suite. The primary bedroom? A total show-stopper with an expansive sleeping area, a spa-style bathroom that'll have you swooning, and a closet so big you might get lost in it—in the best way! Outdoor Magic That’ll Steal Your Heart! The main-level deck is the ultimate spot for sunny brunches or twinkling evening dinners, and that outdoor stone fireplace downstairs? Absolute perfection for starry nights and unforgettable memories. Live the Dream in Willowsford! Located in the award-winning, resort-style Willowsford Community—surrounded by Loudoun’s breathtaking wine country! Enjoy community events, beach-entry pools, a splash pad, fitness center, lake, dog parks, tot lots, a sledding hill, a magical treehouse, and even a neighborhood farm stand! You're just minutes from Brambleton Town Center, One Loudoun’s shopping, dining, entertainment, and SO much more. Quick access to parks, farmer’s markets, Wegmans, Dulles Airport, METRO, and all the wineries and breweries you could dream of! Plus—you’ll be in the highly sought-after Loudoun County public school system! This is THE home. THE moment. THE life you’ve been dreaming of.Don’t just imagine it—come live it!
Open House Schedule
-
Saturday, April 26, 202511:00 am to 1:00 pm4/26/2025 11:00:00 AM +00:004/26/2025 1:00:00 PM +00:00Add to Calendar
-
Sunday, April 27, 20251:00 to 3:00 pm4/27/2025 1:00:00 PM +00:004/27/2025 3:00:00 PM +00:00Add to Calendar
Home Details
Home Type
- Single Family
Est. Annual Taxes
- $12,073
Year Built
- Built in 2017
Lot Details
- 0.49 Acre Lot
- Property has an invisible fence for dogs
- Property is zoned TR1UBF
HOA Fees
- $281 Monthly HOA Fees
Parking
- 3 Car Attached Garage
- Side Facing Garage
Home Design
- Colonial Architecture
- Concrete Perimeter Foundation
Interior Spaces
- Property has 3 Levels
- 1 Fireplace
- Views of Woods
- Walk-Out Basement
Kitchen
- Cooktop
- Built-In Microwave
- Dishwasher
- Disposal
Bedrooms and Bathrooms
Laundry
- Dryer
- Washer
Schools
- Hovatter Elementary School
- Willard Middle School
- Lightridge High School
Utilities
- 90% Forced Air Heating and Cooling System
- Natural Gas Water Heater
- Public Septic
Listing and Financial Details
- Tax Lot 62
- Assessor Parcel Number 286183700000
Community Details
Overview
- Association fees include pool(s), recreation facility, snow removal, trash
- Willowsford HOA
- Grove At Willowsford Subdivision
- Community Lake
Amenities
- Clubhouse
- Bar or Lounge
Recreation
- Community Basketball Court
- Fitness Center
- Community Pool
- Dog Park
Map
Home Values in the Area
Average Home Value in this Area
Tax History
| Year | Tax Paid | Tax Assessment Tax Assessment Total Assessment is a certain percentage of the fair market value that is determined by local assessors to be the total taxable value of land and additions on the property. | Land | Improvement |
|---|---|---|---|---|
| 2024 | $12,073 | $1,395,750 | $412,000 | $983,750 |
| 2023 | $11,081 | $1,266,380 | $412,000 | $854,380 |
| 2022 | $10,426 | $1,171,450 | $362,000 | $809,450 |
| 2021 | $9,575 | $977,010 | $312,000 | $665,010 |
| 2020 | $9,270 | $895,680 | $272,000 | $623,680 |
| 2019 | $8,856 | $847,480 | $272,000 | $575,480 |
| 2018 | $9,184 | $846,430 | $237,000 | $609,430 |
| 2017 | $2,666 | $834,480 | $237,000 | $597,480 |
| 2016 | $2,714 | $237,000 | $0 | $0 |
Property History
| Date | Event | Price | Change | Sq Ft Price |
|---|---|---|---|---|
| 04/23/2025 04/23/25 | For Sale | $1,799,999 | -2.1% | $304 / Sq Ft |
| 03/28/2025 03/28/25 | For Sale | $1,839,000 | -- | $311 / Sq Ft |
Deed History
| Date | Type | Sale Price | Title Company |
|---|---|---|---|
| Special Warranty Deed | $905,150 | Ekko Title | |
| Special Warranty Deed | $313,700 | Nvr Settlement Services Inc |
Mortgage History
| Date | Status | Loan Amount | Loan Type |
|---|---|---|---|
| Open | $683,083 | VA |
Similar Homes in Aldie, VA
Source: Bright MLS
MLS Number: VALO2094392
APN: 286-18-3700
- 41031 Brook Grove Dr
- 24580 Wateroak Place
- 24017 Audubon Trail Dr
- 24642 Black Willow Dr
- 41025 Cloverwood Dr
- 24103 Mercers Crossing Ct
- 41137 Turkey Oak Dr
- 24158 Dark Hollow Cir
- 24118 Trailhead Dr
- 40890 Hayrake Place
- 41185 Turkey Oak Dr
- 41193 John Mosby Hwy
- 24299 Misty Dew Place
- 24562 Mountain Magnolia Place
- 41170 Little River Turnpike
- 41170 Little River Turnpike
- 23940 Tenbury Wells Place
- 24446 Carolina Rose Cir
- 41062 Lyndale Woods Dr
- 24008 Mill Wheel Place
