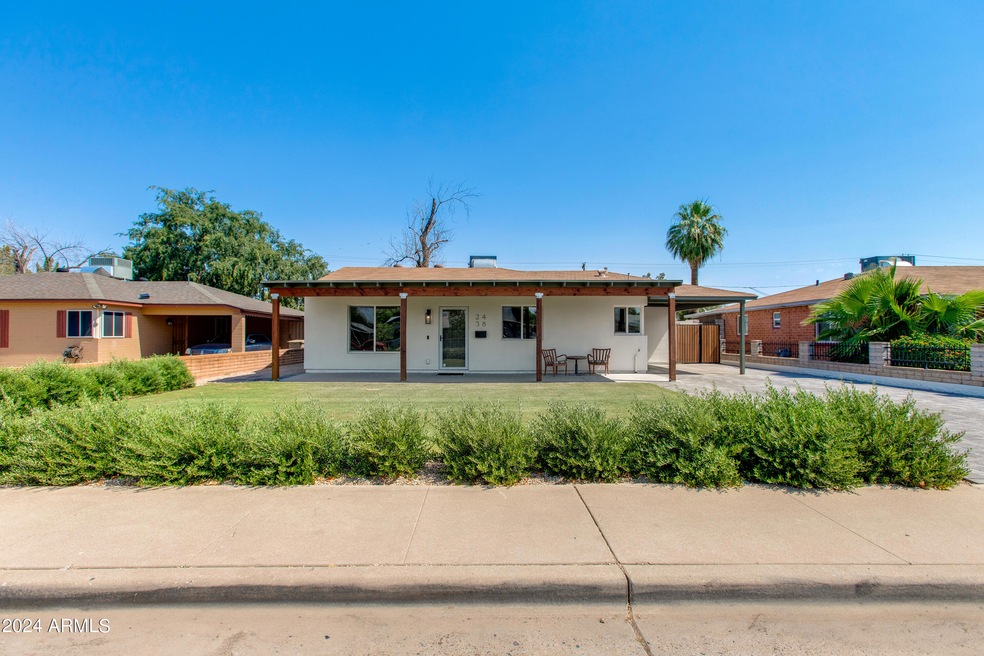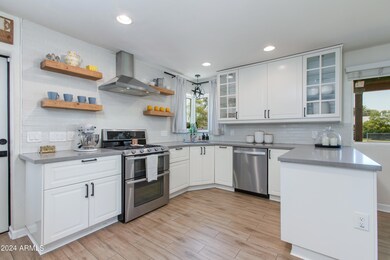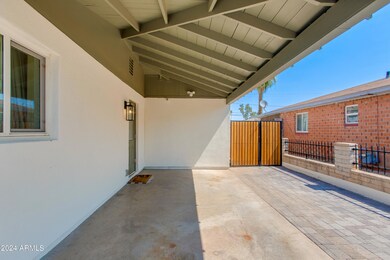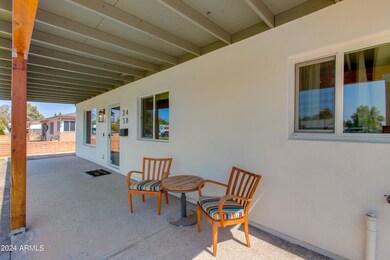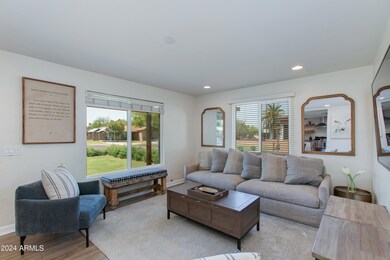
2438 E Indianola Ave Phoenix, AZ 85016
Camelback East Village NeighborhoodHighlights
- RV Gated
- No HOA
- 2 Car Detached Garage
- Phoenix Coding Academy Rated A
- Covered patio or porch
- Eat-In Kitchen
About This Home
As of October 2024Welcome to 2438 E Indianola, a charming and character-filled home located in South Earl Heights. This beautifully remodeled 3-bedroom, 2.5-bath residence features a stunning addition that includes a primary suite, laundry room, and powder bath, creating the perfect split floor plan for any lifestyle. The kitchen is exquisitely updated with shaker cabinetry and stainless steel appliances. Both the front and backyard have been recently revitalized with a beautiful covered patio, new sprinklers and drip systems, fresh sod, mini olive shrubs, and lady banks roses.
The property also boasts an unfinished detached garage, ideal for a workshop or potential ADU conversion. Adjacent to the garage is a fully enclosed dog run with private access to the front of the property, offering the potential to create a separate entrance for the ADU.
Significant upgrades include new electrical, plumbing, insulation, sewer line, windows, flooring, and HVAC. Virtually every inch of this home has been updated and permitted, making it the perfect move-in-ready home.
Centrally located in the desirable Biltmore corridor with easy access to the 51 freeway, this home is a must-see. Come experience it for yourself!
Home Details
Home Type
- Single Family
Est. Annual Taxes
- $2,756
Year Built
- Built in 1950
Lot Details
- 7,819 Sq Ft Lot
- Block Wall Fence
- Front and Back Yard Sprinklers
- Sprinklers on Timer
- Grass Covered Lot
Parking
- 2 Car Detached Garage
- 2 Open Parking Spaces
- 1 Carport Space
- RV Gated
Home Design
- Wood Frame Construction
- Spray Foam Insulation
- Composition Roof
- Block Exterior
- Stucco
Interior Spaces
- 1,590 Sq Ft Home
- 1-Story Property
- Ceiling Fan
- Double Pane Windows
- Tile Flooring
- Security System Owned
Kitchen
- Eat-In Kitchen
- Gas Cooktop
Bedrooms and Bathrooms
- 3 Bedrooms
- Remodeled Bathroom
- 2.5 Bathrooms
- Dual Vanity Sinks in Primary Bathroom
Outdoor Features
- Covered patio or porch
- Outdoor Storage
Schools
- Creighton Elementary School
- John F Kennedy Elementary Middle School
- Camelback High School
Farming
- Flood Irrigation
Utilities
- Cooling System Updated in 2021
- Refrigerated Cooling System
- Heating System Uses Natural Gas
- High Speed Internet
- Cable TV Available
Community Details
- No Home Owners Association
- Association fees include no fees
- South Earl Heights Subdivision
Listing and Financial Details
- Tax Lot 18
- Assessor Parcel Number 119-04-058
Map
Home Values in the Area
Average Home Value in this Area
Property History
| Date | Event | Price | Change | Sq Ft Price |
|---|---|---|---|---|
| 10/15/2024 10/15/24 | Sold | $625,000 | -3.8% | $393 / Sq Ft |
| 08/19/2024 08/19/24 | Price Changed | $649,999 | -3.7% | $409 / Sq Ft |
| 08/01/2024 08/01/24 | For Sale | $675,000 | +145.5% | $425 / Sq Ft |
| 12/01/2017 12/01/17 | Sold | $275,000 | -2.8% | $255 / Sq Ft |
| 11/01/2017 11/01/17 | For Sale | $283,000 | -- | $262 / Sq Ft |
Tax History
| Year | Tax Paid | Tax Assessment Tax Assessment Total Assessment is a certain percentage of the fair market value that is determined by local assessors to be the total taxable value of land and additions on the property. | Land | Improvement |
|---|---|---|---|---|
| 2025 | $2,789 | $24,285 | -- | -- |
| 2024 | $2,756 | $23,128 | -- | -- |
| 2023 | $2,756 | $40,800 | $8,160 | $32,640 |
| 2022 | $2,639 | $30,850 | $6,170 | $24,680 |
| 2021 | $1,813 | $21,770 | $4,350 | $17,420 |
| 2020 | $1,766 | $19,660 | $3,930 | $15,730 |
| 2019 | $1,755 | $18,170 | $3,630 | $14,540 |
| 2018 | $1,717 | $14,610 | $2,920 | $11,690 |
| 2017 | $1,647 | $14,320 | $2,860 | $11,460 |
| 2016 | $934 | $9,320 | $1,860 | $7,460 |
| 2015 | $871 | $8,630 | $1,720 | $6,910 |
Mortgage History
| Date | Status | Loan Amount | Loan Type |
|---|---|---|---|
| Open | $500,000 | New Conventional | |
| Previous Owner | $362,200 | New Conventional | |
| Previous Owner | $374,740 | New Conventional | |
| Previous Owner | $200,000 | New Conventional |
Deed History
| Date | Type | Sale Price | Title Company |
|---|---|---|---|
| Warranty Deed | $625,000 | Navi Title Agency | |
| Interfamily Deed Transfer | -- | Driggs Title Agency Inc | |
| Warranty Deed | $275,000 | First American Title Insuran | |
| Interfamily Deed Transfer | -- | None Available | |
| Interfamily Deed Transfer | -- | None Available | |
| Interfamily Deed Transfer | -- | -- | |
| Interfamily Deed Transfer | -- | -- |
Similar Homes in Phoenix, AZ
Source: Arizona Regional Multiple Listing Service (ARMLS)
MLS Number: 6731042
APN: 119-04-058
- 2450 E Clarendon Ave
- 2545 E Amelia Ave
- 2540 E Amelia Ave
- 2625 E Indian School Rd Unit 340
- 2625 E Indian School Rd Unit 240
- 2625 E Indian School Rd Unit 335
- 2320 E Whitton Ave
- 3610 N 27th St Unit 3
- 2709 E Clarendon Ave
- 2726 E Fairmount Ave
- 2225 E Whitton Ave
- 2209 E Weldon Ave
- 3623 N 27th Way
- 2146 E Whitton Ave
- 2301 E Osborn Rd
- 3823 N 28th St
- 4216 N 27th St Unit 108
- 4216 N 27th St Unit 106
- 2631 E Beekman Place
- 3502 N 22nd St
