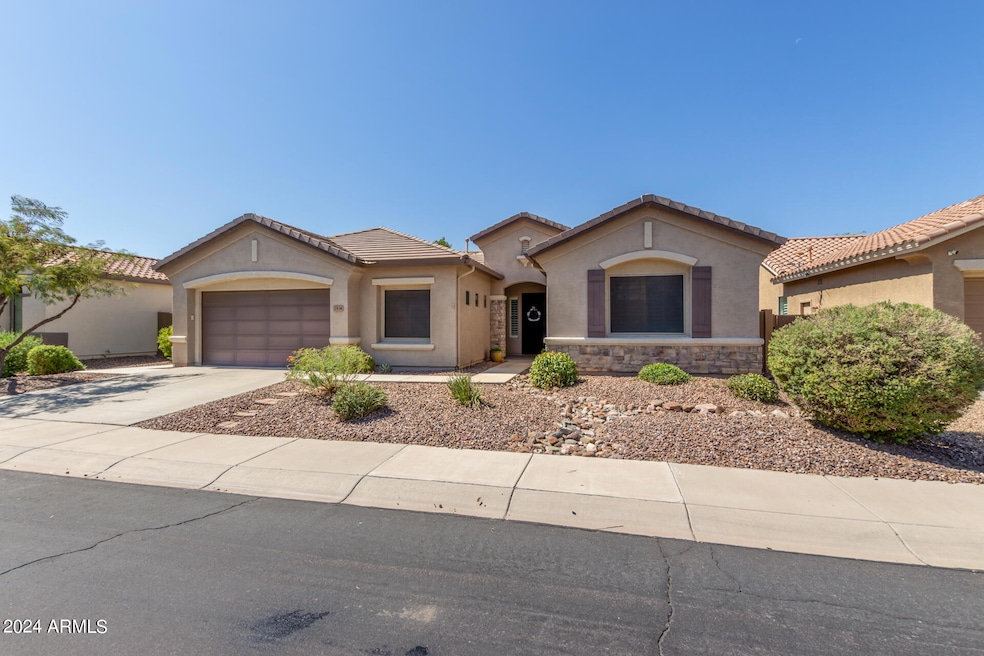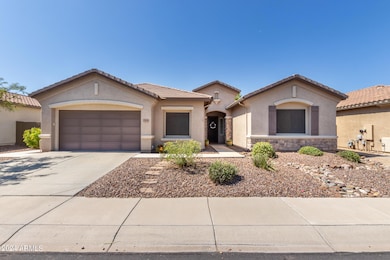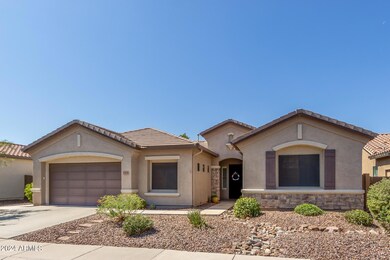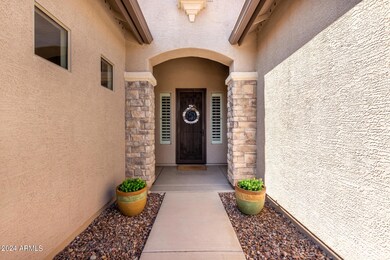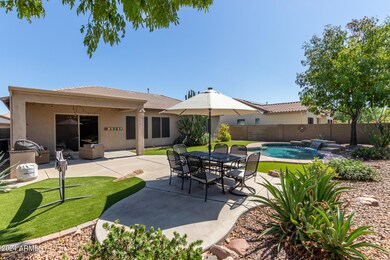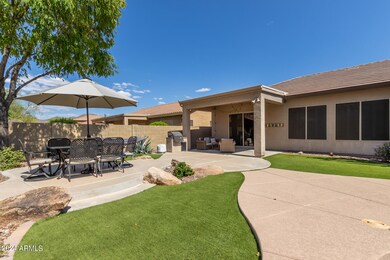
2438 W Clearview Trail Phoenix, AZ 85086
Highlights
- Fitness Center
- Private Pool
- Granite Countertops
- Diamond Canyon Elementary School Rated A-
- Clubhouse
- Tennis Courts
About This Home
As of March 2025Home, sweet home! This 3-bedroom, 2-bath residence features a 2-car garage and eye-catching stone accents. Discover a spacious living/dining room with 10' ceilings, a soothing palette, classic plantation shutters, sunscreens, recessed lighting, and a blend of wood-look and tile flooring. The kitchen comes with abundant wood cabinetry with crown moulding, stainless steel appliances, a handy pantry, and a two-tier peninsula with a breakfast bar for casual dining. You'll also find a versatile bonus room perfect for an office, lounge, or play area. The cozy main bedroom is complete with soft carpeting, an ensuite with dual sinks, and a convenient walk-in closet. The enchanting backyard includes a covered patio, pristine artificial turf, and a sparkling pool, built by Presidential Pools, for cooling down on hot days. Make this yours! Whole home water filtration system installed in 2021
Home Details
Home Type
- Single Family
Est. Annual Taxes
- $2,850
Year Built
- Built in 2003
Lot Details
- 8,050 Sq Ft Lot
- Block Wall Fence
- Artificial Turf
HOA Fees
- $97 Monthly HOA Fees
Parking
- 2 Car Garage
Home Design
- Wood Frame Construction
- Tile Roof
- Stucco
Interior Spaces
- 2,338 Sq Ft Home
- 1-Story Property
- Ceiling height of 9 feet or more
- Ceiling Fan
- Double Pane Windows
- Washer and Dryer Hookup
Kitchen
- Breakfast Bar
- Built-In Microwave
- Granite Countertops
Flooring
- Carpet
- Tile
Bedrooms and Bathrooms
- 3 Bedrooms
- 2 Bathrooms
- Dual Vanity Sinks in Primary Bathroom
Schools
- Diamond Canyon Elementary
- Boulder Creek High School
Utilities
- Cooling Available
- Heating System Uses Natural Gas
- High Speed Internet
- Cable TV Available
Additional Features
- No Interior Steps
- Private Pool
Listing and Financial Details
- Tax Lot 4
- Assessor Parcel Number 203-40-693
Community Details
Overview
- Association fees include ground maintenance, street maintenance, front yard maint
- Anthem Association, Phone Number (623) 742-6050
- Built by Del Webb
- Anthem Unit 47 Subdivision
Amenities
- Clubhouse
- Recreation Room
Recreation
- Tennis Courts
- Racquetball
- Community Playground
- Fitness Center
- Heated Community Pool
- Community Spa
- Bike Trail
Map
Home Values in the Area
Average Home Value in this Area
Property History
| Date | Event | Price | Change | Sq Ft Price |
|---|---|---|---|---|
| 03/14/2025 03/14/25 | Sold | $560,000 | -3.4% | $240 / Sq Ft |
| 02/05/2025 02/05/25 | For Sale | $580,000 | 0.0% | $248 / Sq Ft |
| 01/19/2025 01/19/25 | Pending | -- | -- | -- |
| 01/08/2025 01/08/25 | For Sale | $580,000 | 0.0% | $248 / Sq Ft |
| 12/31/2024 12/31/24 | Pending | -- | -- | -- |
| 11/19/2024 11/19/24 | Price Changed | $580,000 | -2.2% | $248 / Sq Ft |
| 11/14/2024 11/14/24 | Price Changed | $593,000 | -1.0% | $254 / Sq Ft |
| 10/16/2024 10/16/24 | Price Changed | $599,000 | -3.1% | $256 / Sq Ft |
| 10/10/2024 10/10/24 | Price Changed | $618,000 | -1.1% | $264 / Sq Ft |
| 09/26/2024 09/26/24 | For Sale | $625,000 | -10.7% | $267 / Sq Ft |
| 05/23/2022 05/23/22 | Sold | $700,000 | +3.1% | $299 / Sq Ft |
| 04/26/2022 04/26/22 | Pending | -- | -- | -- |
| 04/12/2022 04/12/22 | For Sale | $679,000 | -- | $290 / Sq Ft |
Tax History
| Year | Tax Paid | Tax Assessment Tax Assessment Total Assessment is a certain percentage of the fair market value that is determined by local assessors to be the total taxable value of land and additions on the property. | Land | Improvement |
|---|---|---|---|---|
| 2025 | $3,030 | $28,221 | -- | -- |
| 2024 | $2,850 | $26,877 | -- | -- |
| 2023 | $2,850 | $43,560 | $8,710 | $34,850 |
| 2022 | $2,724 | $31,370 | $6,270 | $25,100 |
| 2021 | $2,805 | $29,920 | $5,980 | $23,940 |
| 2020 | $2,744 | $27,670 | $5,530 | $22,140 |
| 2019 | $2,692 | $24,470 | $4,890 | $19,580 |
| 2018 | $2,606 | $23,300 | $4,660 | $18,640 |
| 2017 | $2,555 | $22,480 | $4,490 | $17,990 |
| 2016 | $2,294 | $22,210 | $4,440 | $17,770 |
| 2015 | $2,126 | $20,980 | $4,190 | $16,790 |
Mortgage History
| Date | Status | Loan Amount | Loan Type |
|---|---|---|---|
| Previous Owner | $520,000 | New Conventional | |
| Previous Owner | $36,206 | Unknown | |
| Previous Owner | $198,200 | New Conventional | |
| Previous Owner | $208,999 | FHA | |
| Previous Owner | $230,000 | New Conventional | |
| Previous Owner | $90,000 | Credit Line Revolving | |
| Previous Owner | $213,000 | Unknown | |
| Previous Owner | $206,709 | New Conventional | |
| Closed | $38,758 | No Value Available |
Deed History
| Date | Type | Sale Price | Title Company |
|---|---|---|---|
| Warranty Deed | $560,000 | Pioneer Title Agency | |
| Warranty Deed | $700,000 | Pioneer Title | |
| Warranty Deed | $217,000 | First American Title Ins Co | |
| Warranty Deed | $380,000 | First American Title Ins Co | |
| Corporate Deed | $252,550 | Sun City Title Agency | |
| Corporate Deed | -- | Suncity Title Agency |
Similar Homes in the area
Source: Arizona Regional Multiple Listing Service (ARMLS)
MLS Number: 6762744
APN: 203-40-693
- 2456 W Clearview Trail Unit 47
- 2316 W Sax Canyon Ln Unit 47
- 2528 W Coyote Creek Dr Unit 45
- 2448 W Patagonia Way Unit 43
- 2581 W Shackleton Dr
- 39125 N 25th Ave
- 2534 W Fernwood Dr
- 2625 W Desert Hills Dr
- 39813 N Belfair Way
- 2140 W Clearview Trail
- 40055 N High Noon Way Unit 27
- 2527 W Kit Carson Trail Unit 25
- 2724 W Fernwood Dr
- 40325 N Graham Way Unit 25
- 40308 N High Noon Way
- 40201 N Hickok Trail
- 40446 N High Noon Way Unit 25
- 40428 N Rolling Green Way Unit 37
- 2815 W Adventure Dr Unit 17
- 38913 N 21st Ave
