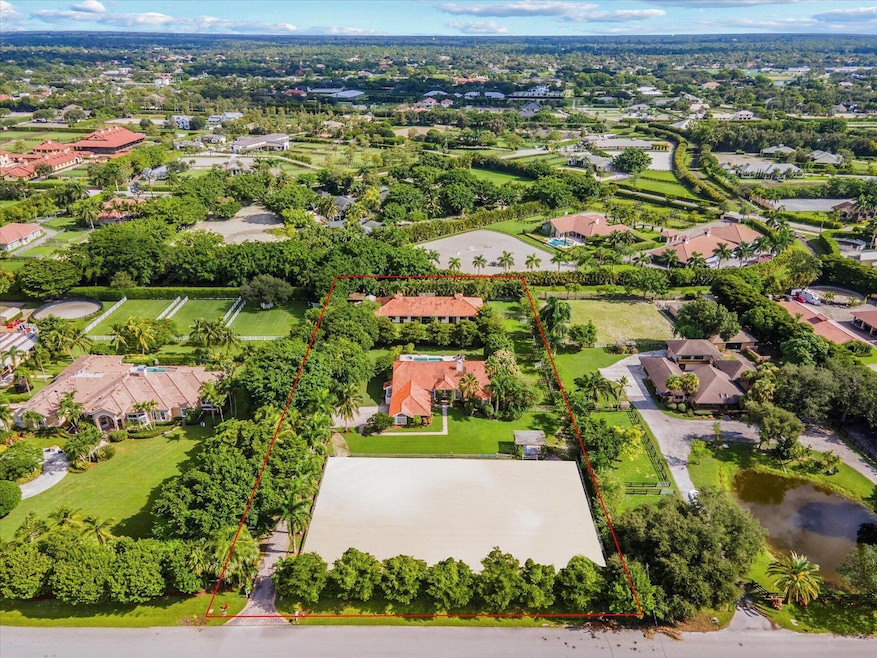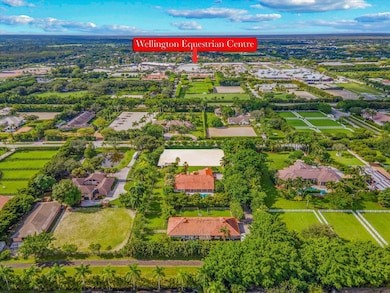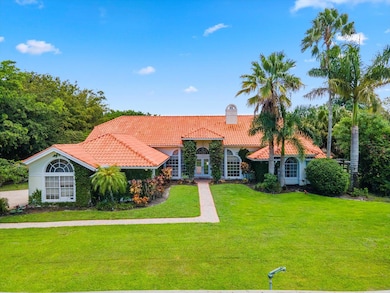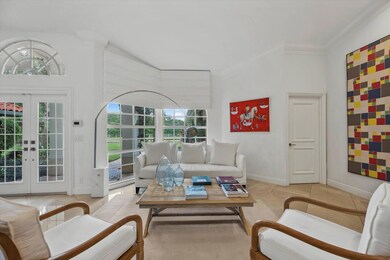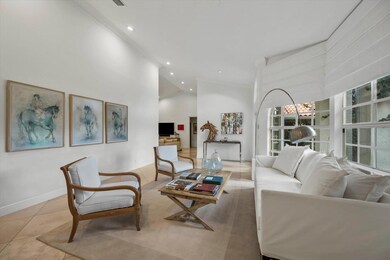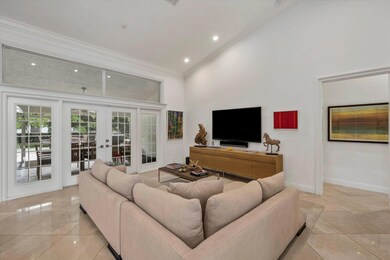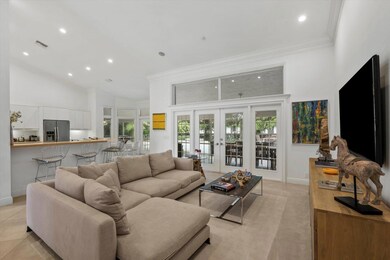
2439 Appaloosa Trail Wellington, FL 33414
The Landings at Wellington NeighborhoodEstimated payment $30,613/month
Highlights
- Horses Allowed in Community
- Heated Spa
- Vaulted Ceiling
- Polo Park Middle School Rated A-
- 79,998 Sq Ft lot
- Roman Tub
About This Home
Nestled just a 5-minute stroll from Wellington International, this Saddle Trail Equestrian Estate epitomizes luxury and convenience for horse enthusiasts. Featuring a 5-bedroom, 5-bathroom primary residence surrounded by premier equestrian amenities. Step inside the home to discover multiple living areas, complemented by a sprawling screened-in patio that overlooks a heated saltwater pool and spa--an oasis for relaxation after a day in the saddle. For the equine residents, an immaculate 8-stall center aisle barn awaits, complete with a tack room, full bathroom, washer & dryer, and convenient in-aisle wash racks. Each 12 x 12 stall is outfitted with built-in waterspouts and the stable is complete with a fly spray system and security cameras.
Home Details
Home Type
- Single Family
Est. Annual Taxes
- $35,823
Year Built
- Built in 1990
Lot Details
- 1.84 Acre Lot
- Fenced
- Sprinkler System
- Property is zoned EOZD(c
Parking
- 3 Car Attached Garage
Property Views
- Garden
- Pool
Home Design
- Studio
- Spanish Tile Roof
- Tile Roof
- Concrete Roof
Interior Spaces
- 3,337 Sq Ft Home
- 1-Story Property
- Furnished or left unfurnished upon request
- Built-In Features
- Vaulted Ceiling
- Ceiling Fan
- Fireplace
- Blinds
- French Doors
- Entrance Foyer
- Family Room
- Combination Dining and Living Room
Kitchen
- Breakfast Area or Nook
- Electric Range
- Microwave
- Dishwasher
- Disposal
Flooring
- Carpet
- Marble
- Ceramic Tile
Bedrooms and Bathrooms
- 7 Bedrooms
- Split Bedroom Floorplan
- Walk-In Closet
- 8 Full Bathrooms
- Roman Tub
- Jettted Tub and Separate Shower in Primary Bathroom
Laundry
- Laundry Room
- Dryer
- Washer
- Laundry Tub
Home Security
- Home Security System
- Security Gate
- Fire and Smoke Detector
Pool
- Heated Spa
- In Ground Spa
- Heated Pool
Outdoor Features
- Patio
- Shed
Schools
- New Horizons Elementary School
- Polo Park Middle School
- Wellington High School
Utilities
- Cooling System Mounted To A Wall/Window
- Central Heating and Cooling System
- Electric Water Heater
- Cable TV Available
Listing and Financial Details
- Assessor Parcel Number 73414417010840040
Community Details
Overview
- Saddle Trail Park Of Well Subdivision
Recreation
- Horses Allowed in Community
Map
Home Values in the Area
Average Home Value in this Area
Tax History
| Year | Tax Paid | Tax Assessment Tax Assessment Total Assessment is a certain percentage of the fair market value that is determined by local assessors to be the total taxable value of land and additions on the property. | Land | Improvement |
|---|---|---|---|---|
| 2024 | $38,915 | $1,840,146 | -- | -- |
| 2023 | $35,823 | $1,674,678 | $1,038,000 | $636,678 |
| 2022 | $36,322 | $1,670,659 | $0 | $0 |
| 2021 | $34,153 | $1,519,412 | $867,000 | $652,412 |
| 2020 | $32,642 | $1,433,008 | $867,000 | $566,008 |
| 2019 | $40,115 | $1,786,295 | $1,137,480 | $648,815 |
| 2018 | $36,790 | $1,666,776 | $1,137,336 | $529,440 |
| 2017 | $35,149 | $1,624,871 | $0 | $0 |
| 2016 | $34,195 | $1,392,542 | $0 | $0 |
| 2015 | $27,525 | $1,264,038 | $0 | $0 |
| 2014 | $23,796 | $1,080,476 | $0 | $0 |
Property History
| Date | Event | Price | Change | Sq Ft Price |
|---|---|---|---|---|
| 04/15/2025 04/15/25 | Price Changed | $4,950,000 | -8.3% | $1,483 / Sq Ft |
| 01/13/2025 01/13/25 | Price Changed | $5,400,000 | 0.0% | $1,618 / Sq Ft |
| 10/22/2024 10/22/24 | For Rent | $25,000 | -88.6% | -- |
| 10/21/2024 10/21/24 | Price Changed | $220,000 | -12.0% | $66 / Sq Ft |
| 09/20/2024 09/20/24 | For Rent | $250,000 | 0.0% | -- |
| 06/26/2024 06/26/24 | For Sale | $6,400,000 | -- | $1,918 / Sq Ft |
Deed History
| Date | Type | Sale Price | Title Company |
|---|---|---|---|
| Warranty Deed | $2,200,000 | Distinctive Title Svcs Inc | |
| Warranty Deed | $1,550,000 | None Available | |
| Warranty Deed | $380,000 | -- | |
| Deed | $210,000 | -- | |
| Deed | -- | -- | |
| Deed | -- | -- |
Mortgage History
| Date | Status | Loan Amount | Loan Type |
|---|---|---|---|
| Open | $1,166,000 | Credit Line Revolving | |
| Closed | $1,300,000 | Adjustable Rate Mortgage/ARM | |
| Previous Owner | $1,000,000 | Fannie Mae Freddie Mac | |
| Previous Owner | $191,700 | Unknown | |
| Previous Owner | $100,000 | Credit Line Revolving | |
| Previous Owner | $395,200 | New Conventional |
Similar Homes in Wellington, FL
Source: BeachesMLS
MLS Number: R10999377
APN: 73-41-44-17-01-084-0040
- 2488 Appaloosa Trail
- 14155 Equestrian Way
- 14179 Laurel Trail
- 14134 Belmont Trace
- 14883 Equestrian Way
- 14367 Belmont Trace
- 14471 Equestrian Way
- 0 Greenbriar Blvd
- 14484 Belmont Trace
- 14404 Stroller Way
- 14319 Calypso Ln
- 2705 Appaloosa Trail
- 2999 Dovedale Ct
- 14260 Calypso Ln
- 14255 Rolling Rock Place
- 14170 Calypso Ln
- 13788 Dunster Ct
- 14225 Stroller Way
- 2388 King Terrace
- 2389 King Terrace
